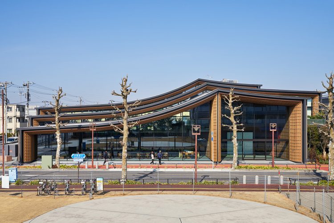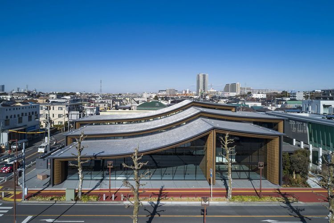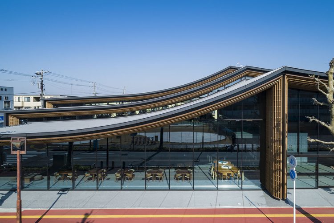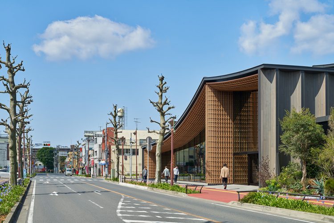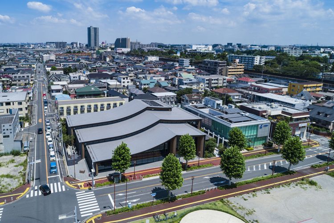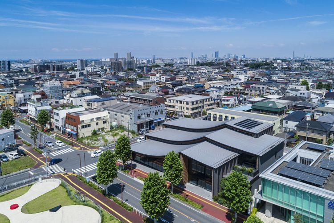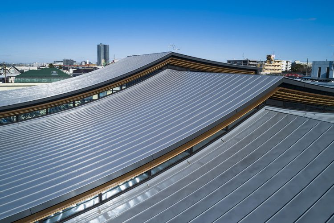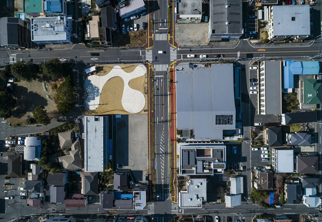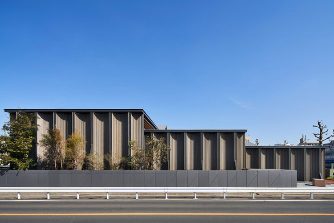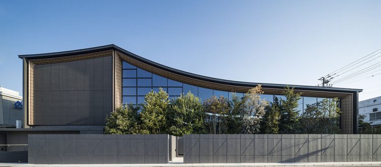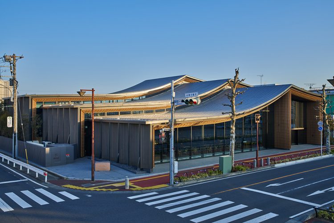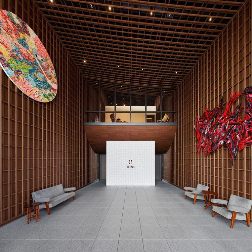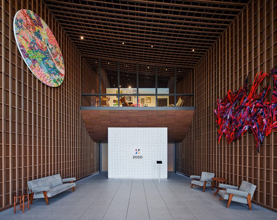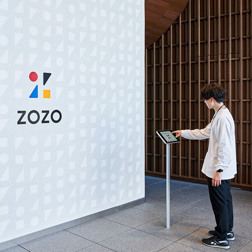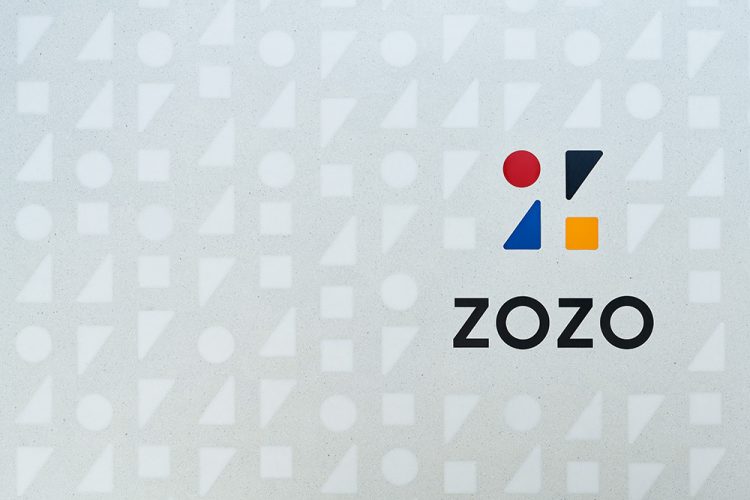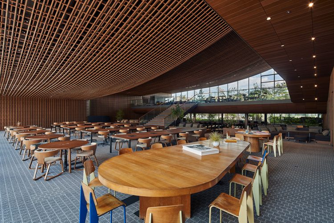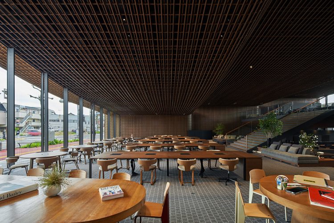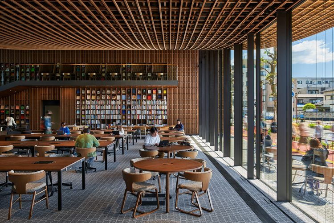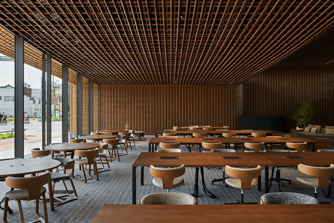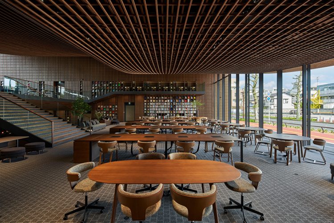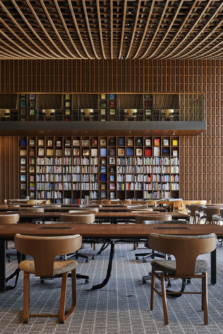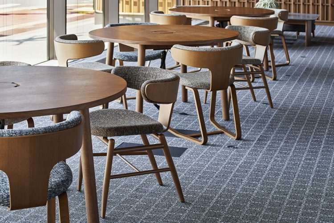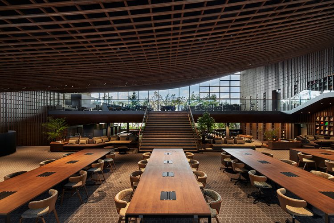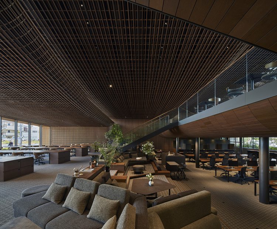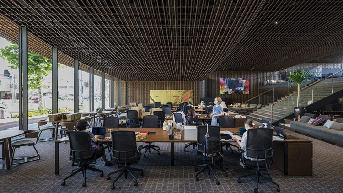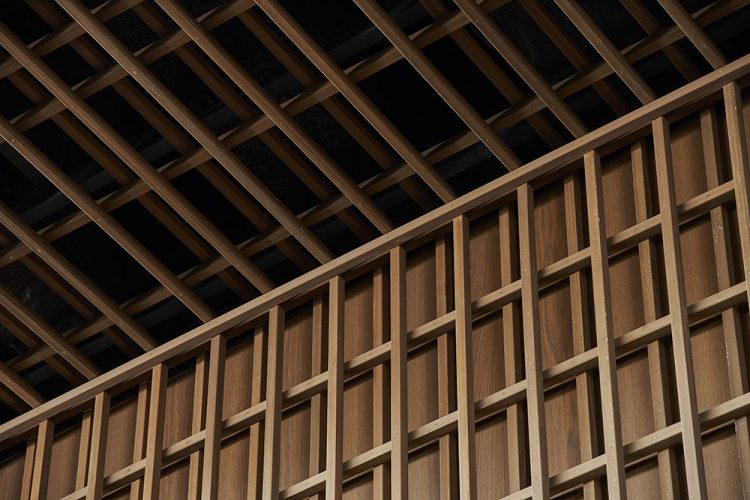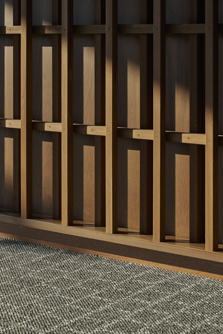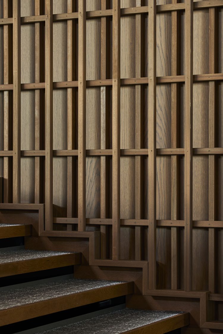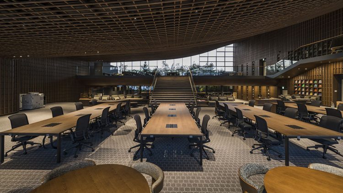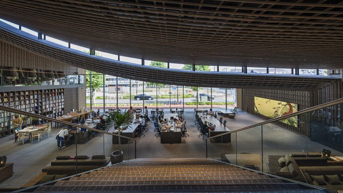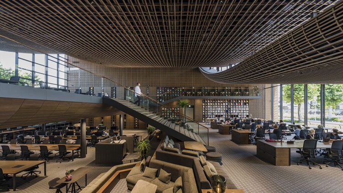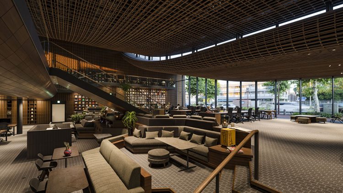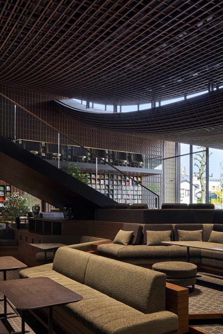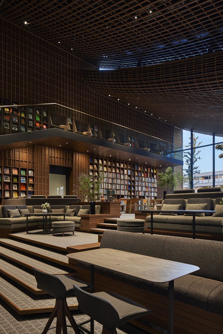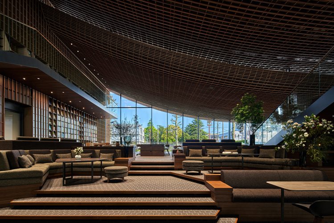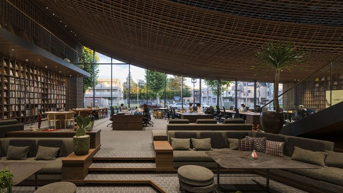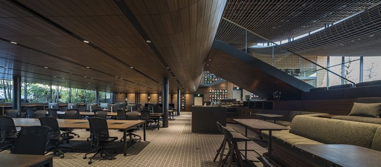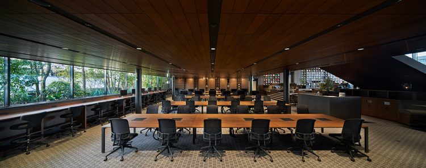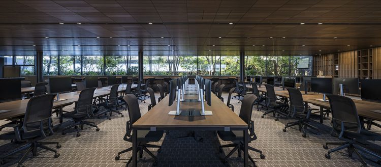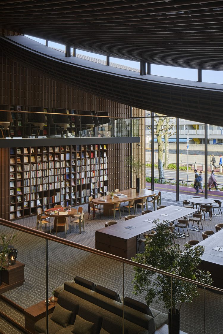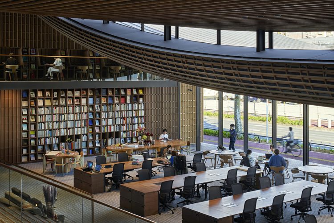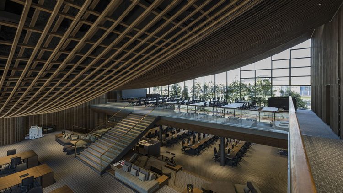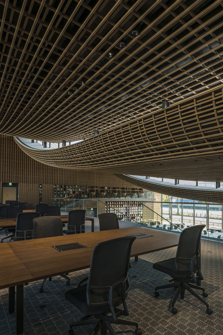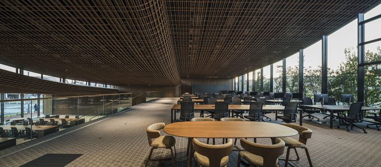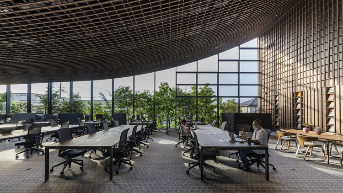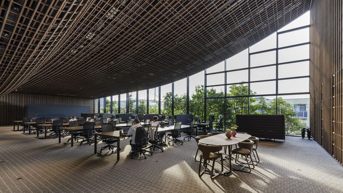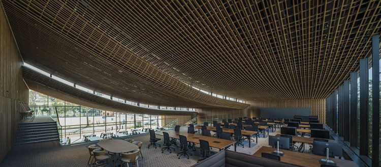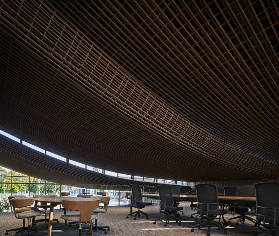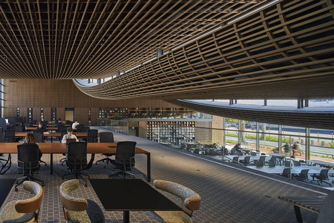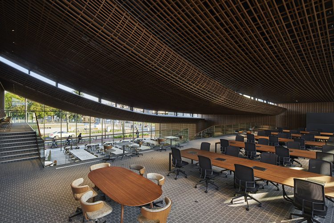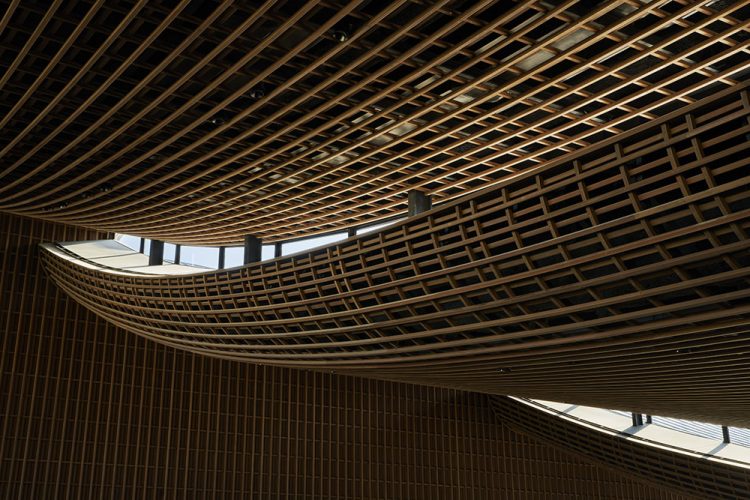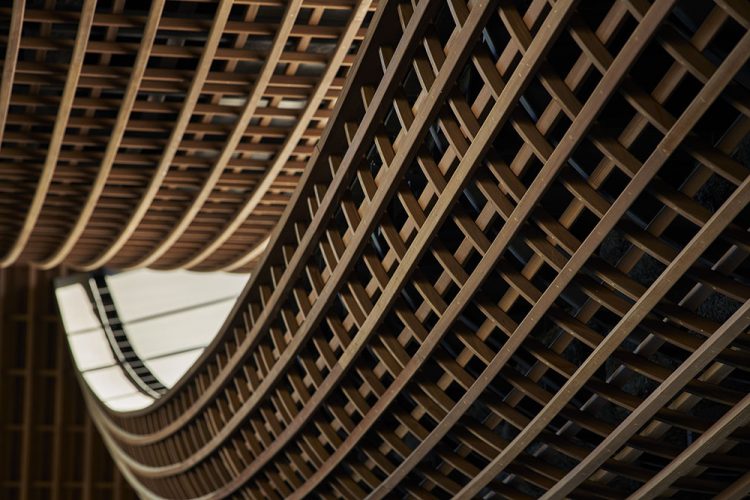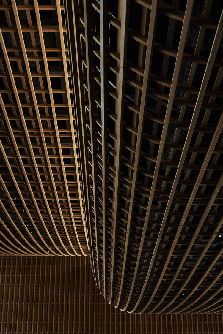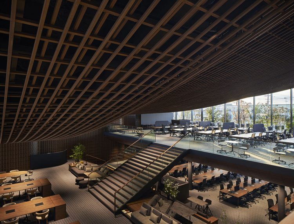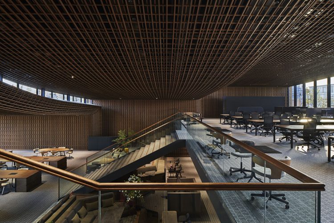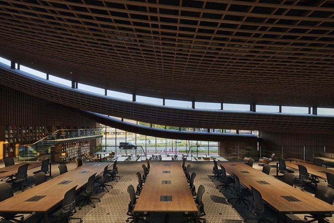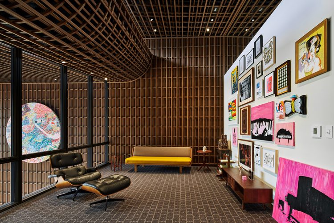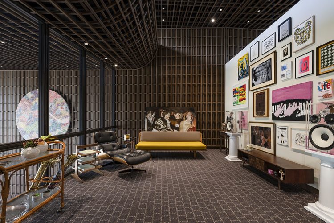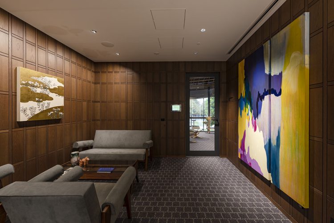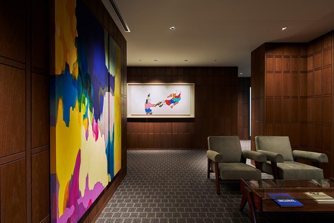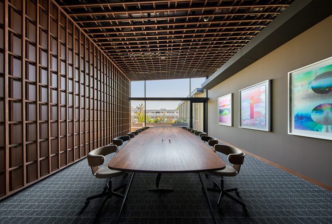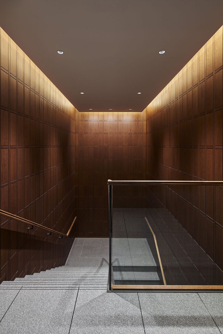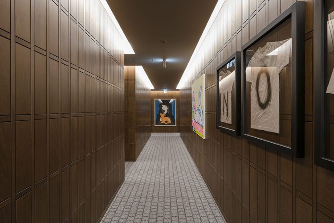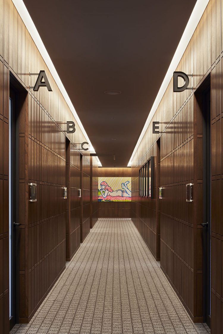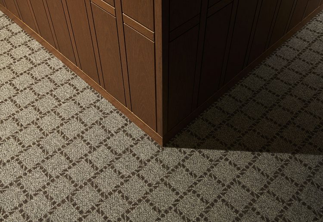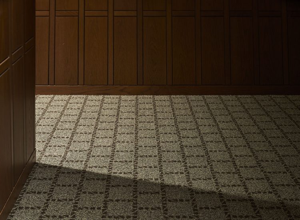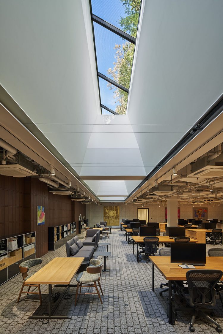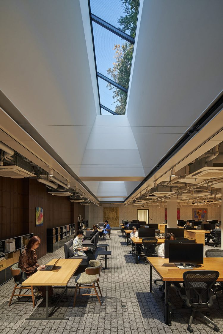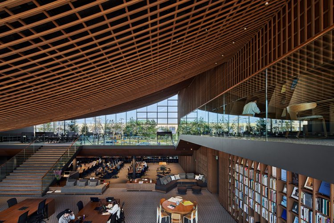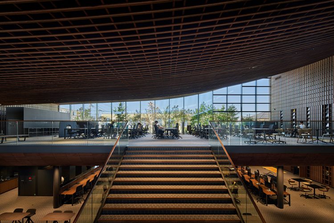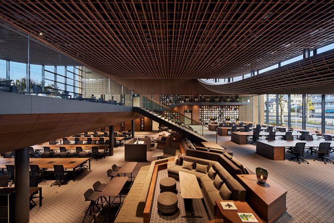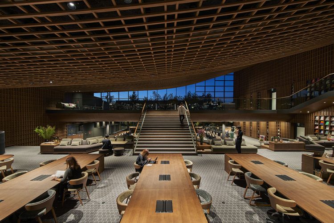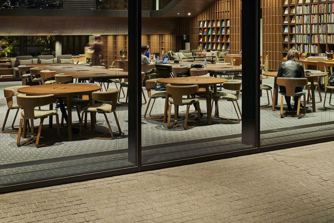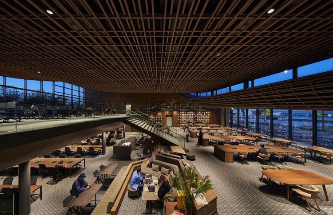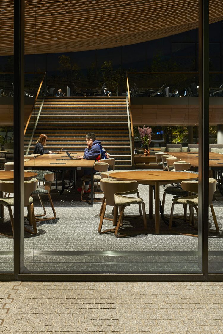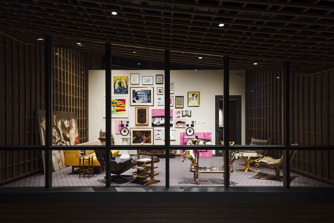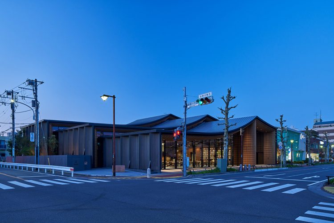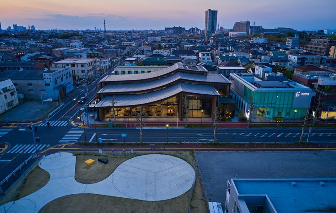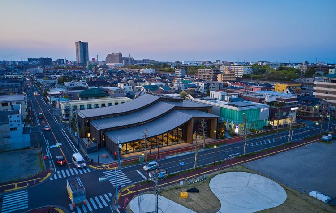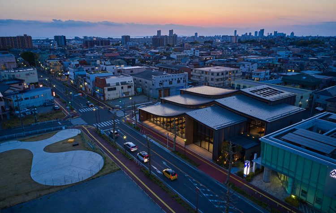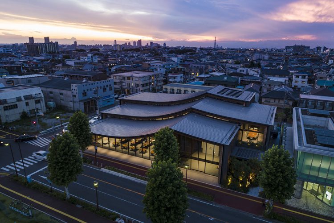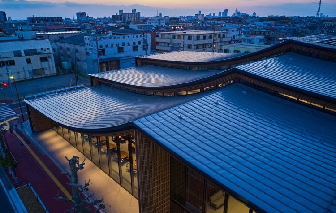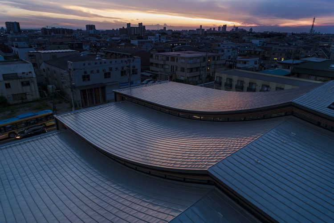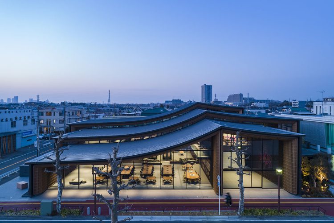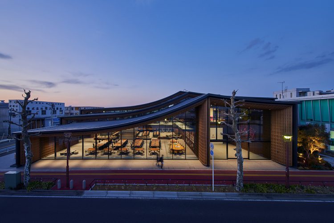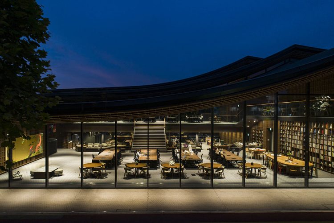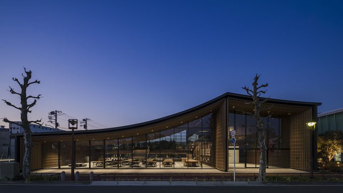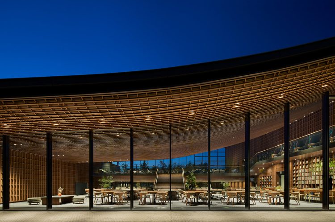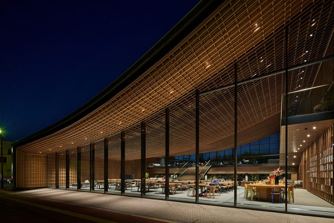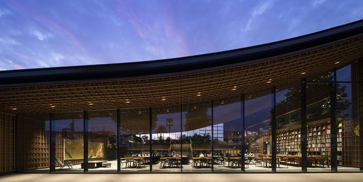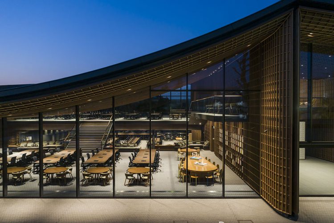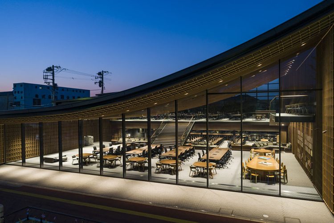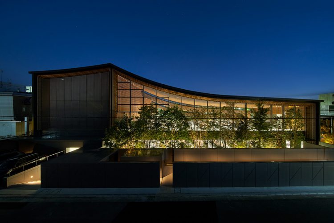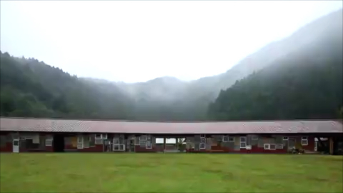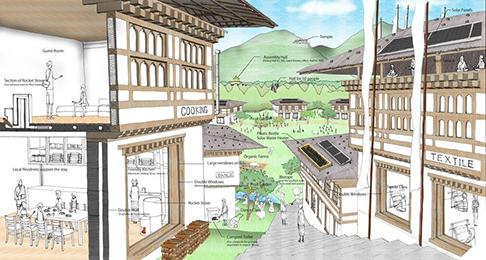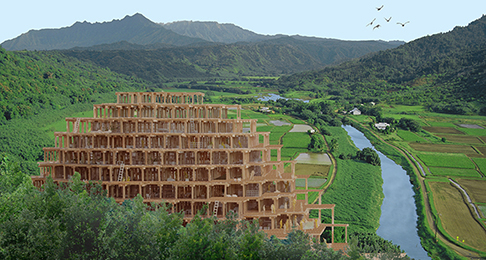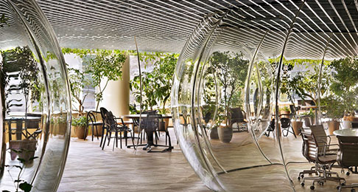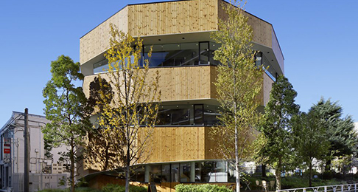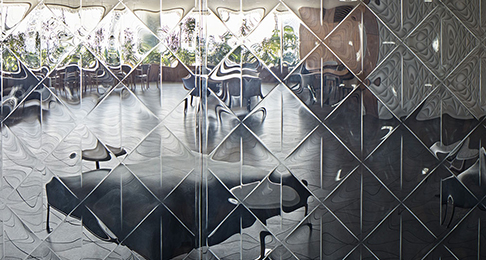ZOZO Head Office Building
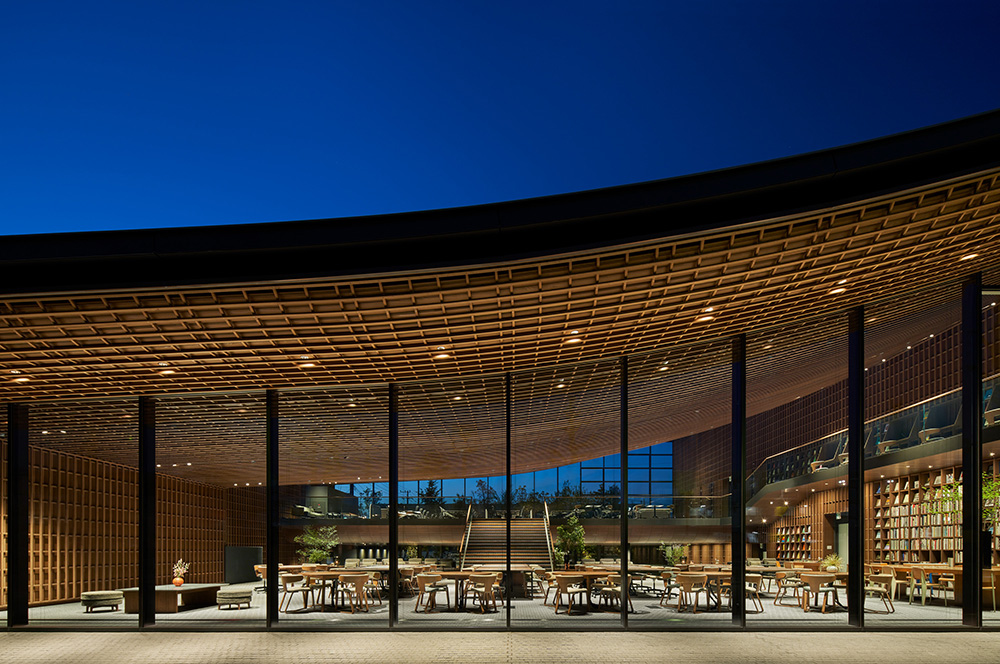
In designing the headquarters building for ZOZO, a company that runs the fashion e-commerce site "ZOZOTOWN," our aim was to create a “regionally integrated office” that grows with the city, with a vision that the city as a whole is an office where office needs such as cafés, parks, nurseries, gym facilities are outsourced within the city instead of providing them in-house. This way, the employees would become an ideal source of feedback for the company’s core business in the course of building a relationship with the city and local people. This approach also allowed for a compact office that consolidated functions, other than the working space and meeting rooms that require high confidentiality, on the ground floor.
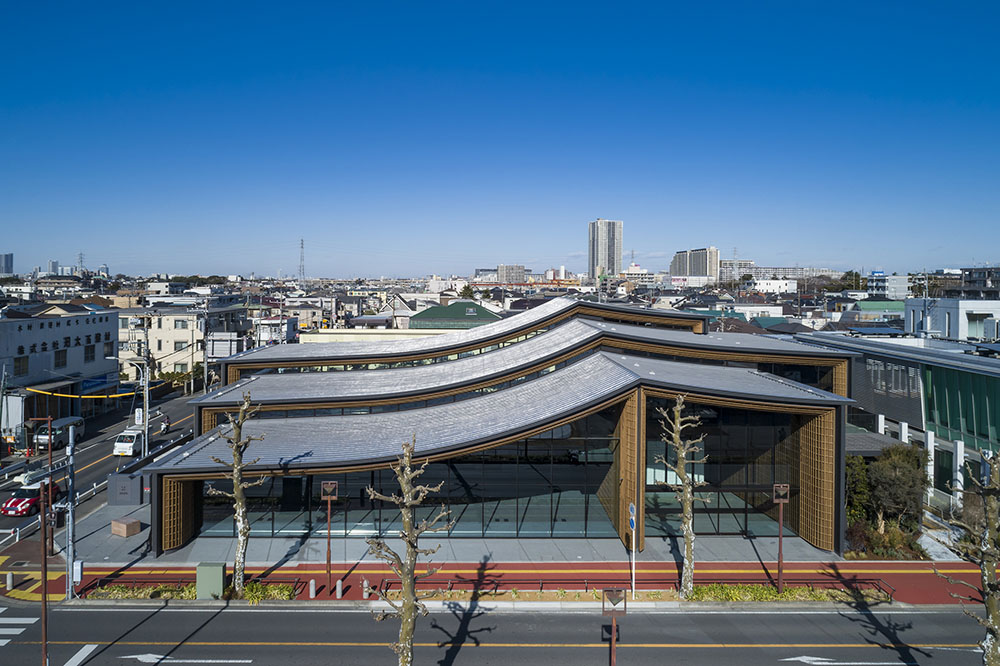
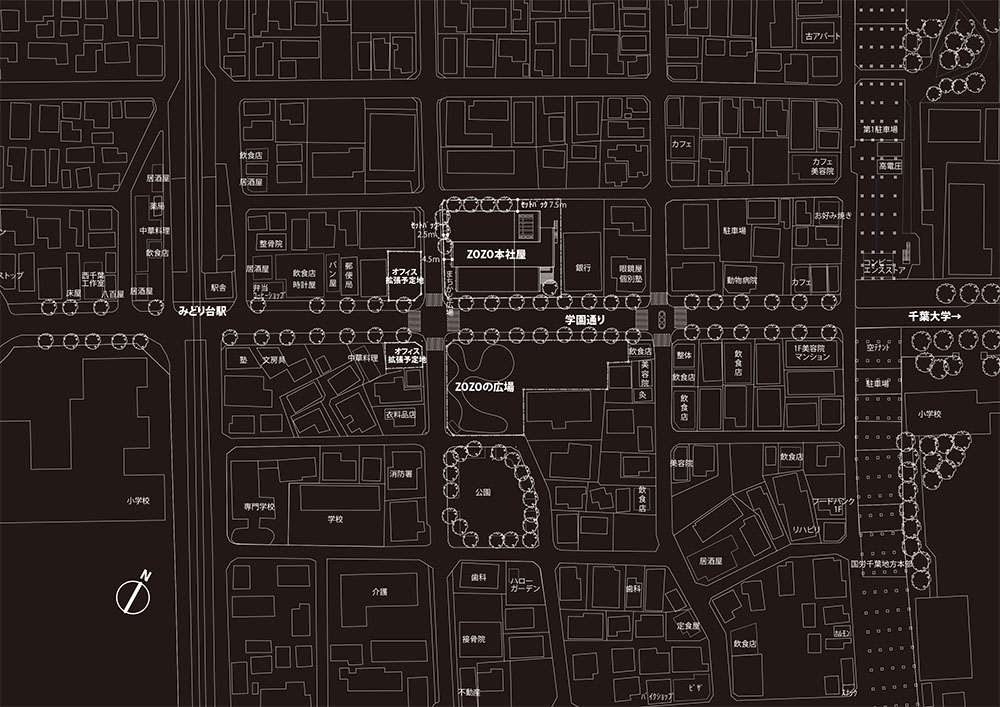
On the southwest side facing a road with heavy traffic and high heat load, we set the building back to provide greeneries and plaza that contribute to the cityscape. On the side facing Gakuen-dori Avenue—a travel route for students from Chiba University’s main gate to a railway station—we established the column-free space and overhanging eaves of a floating roof that opens up towards north and south side, seeking integration with the avenue. It is said, fashion is born on the street these days, and the office is designed to help creating habitual observation of the fashion and gestures of people on the street.
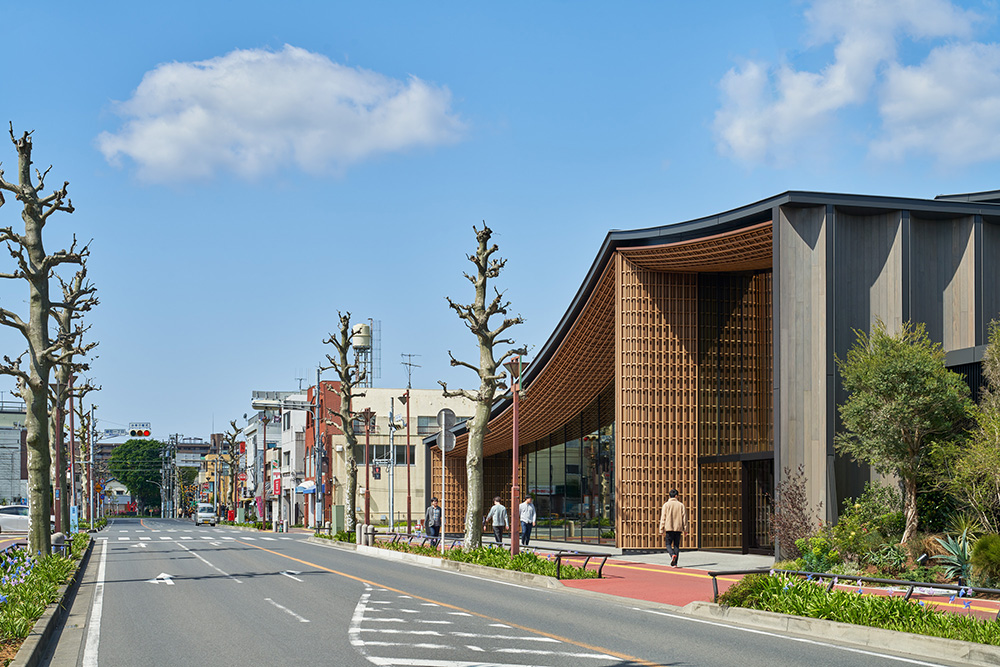
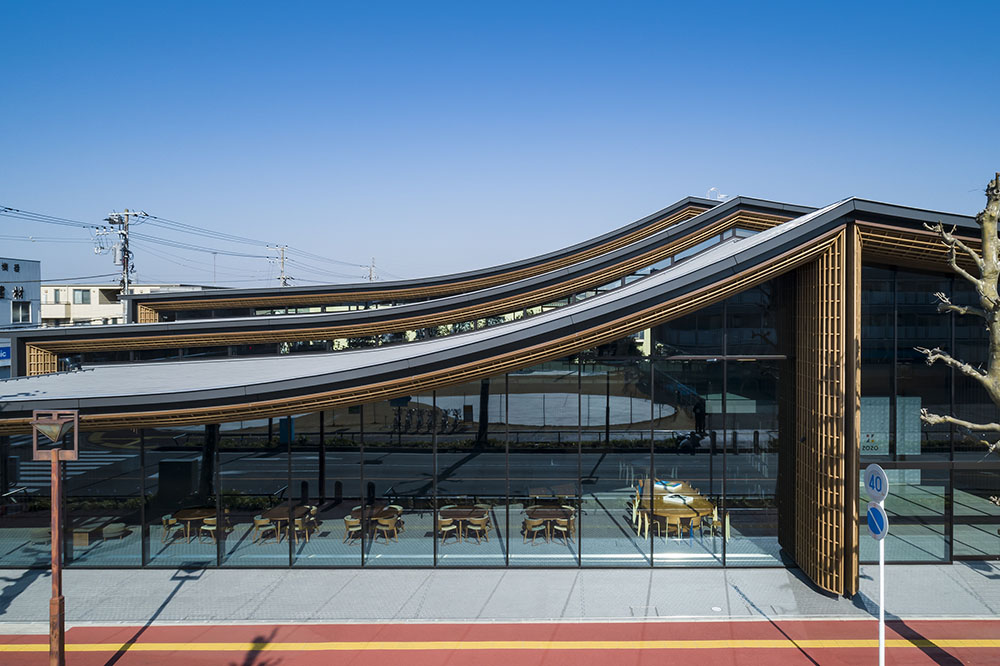
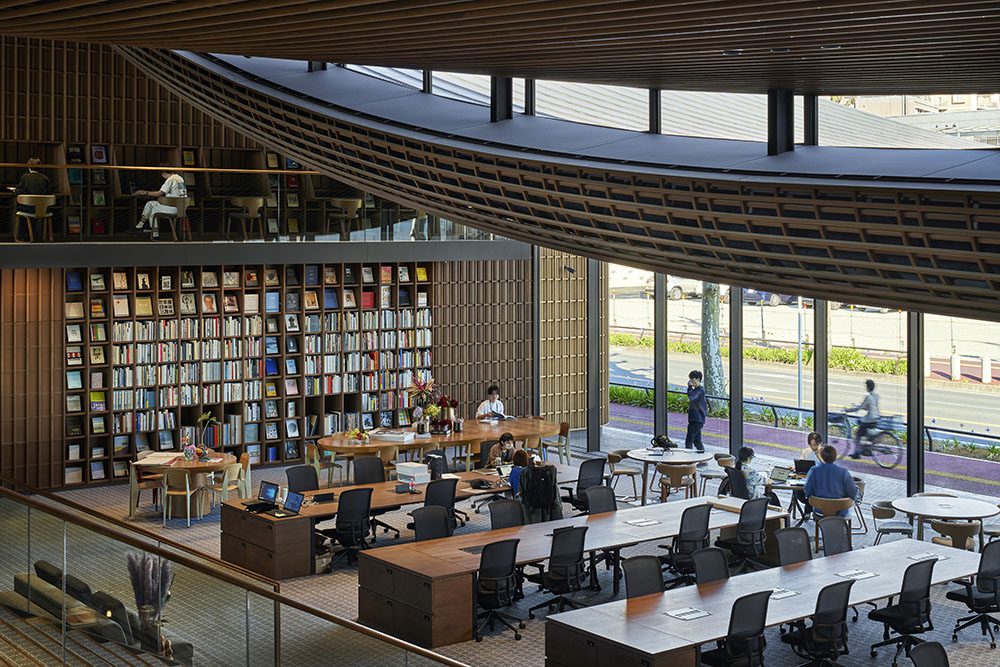
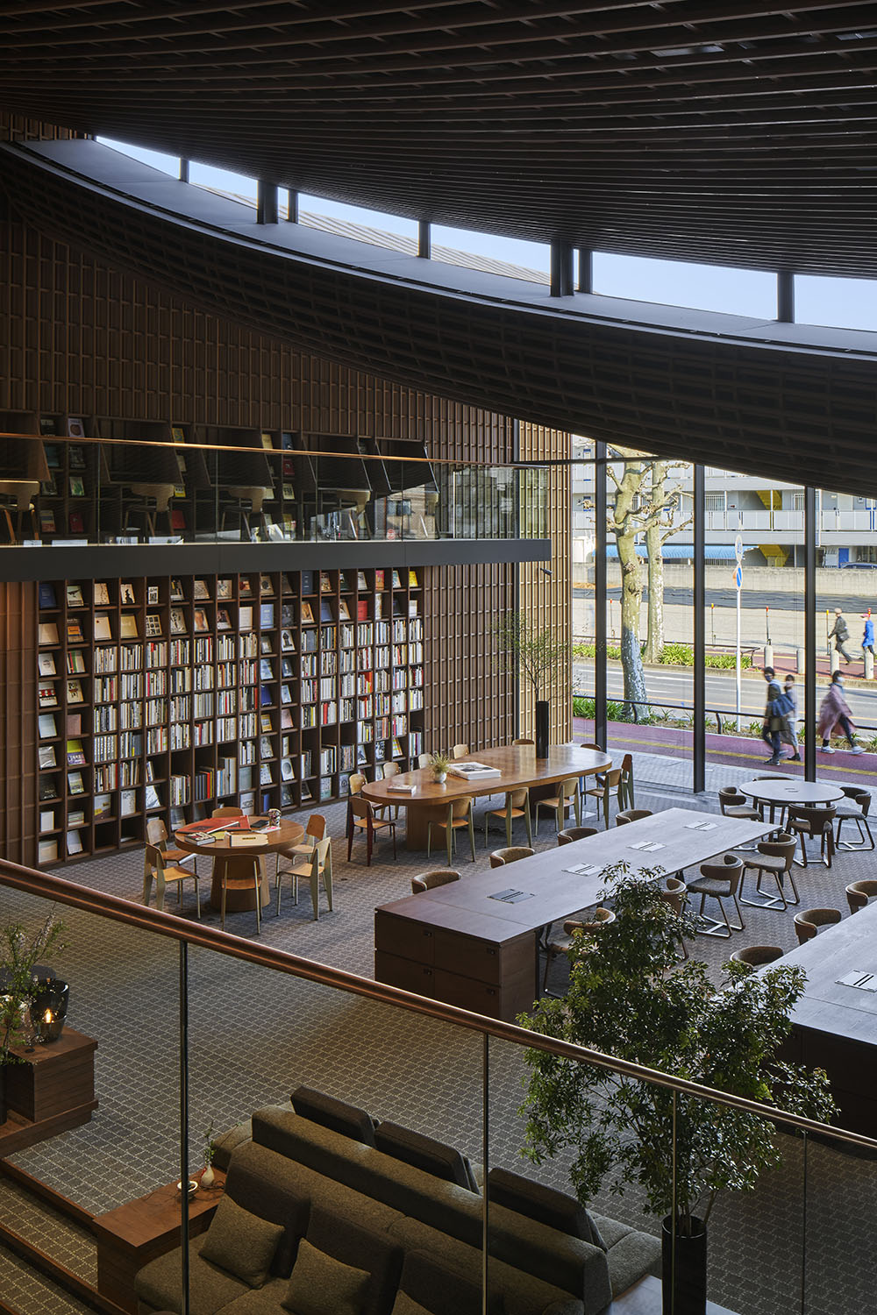
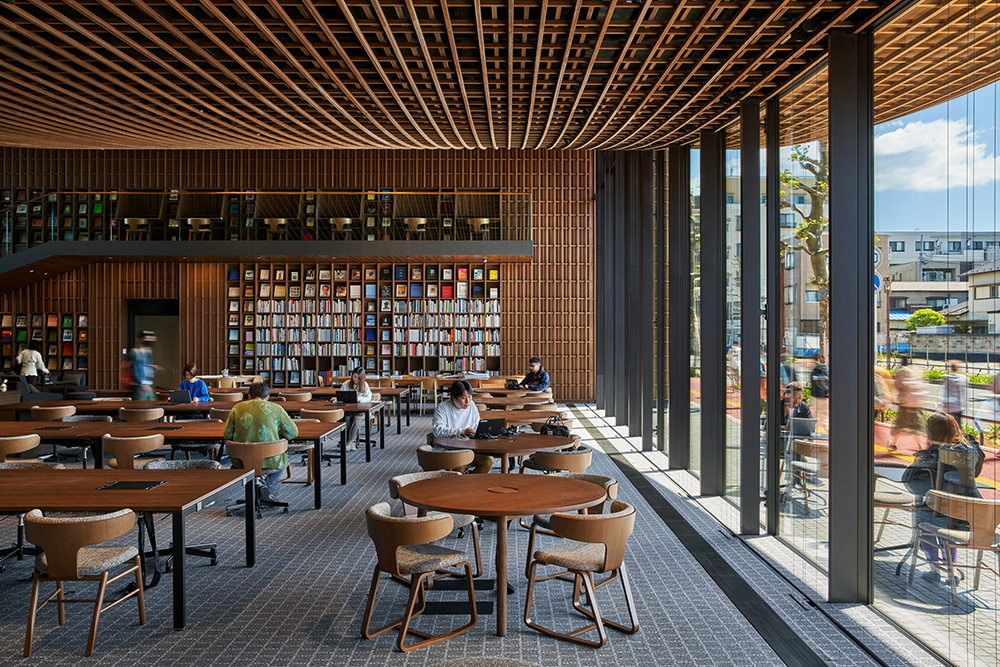
The carpet tile pattern matches with that of the curbstone paving of the sidewalk.
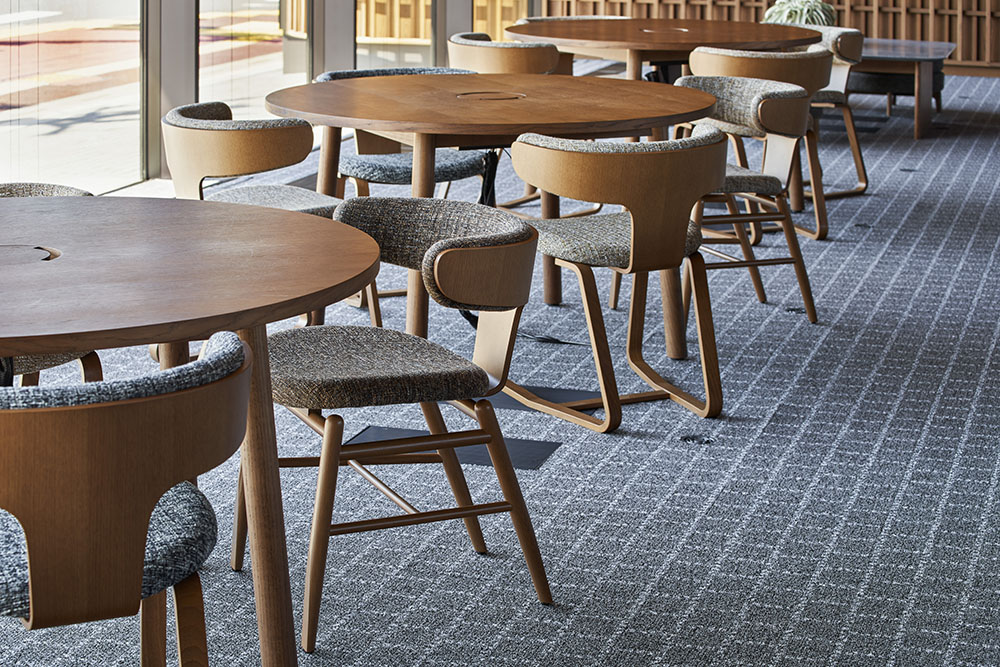
The original chair utilizes bent wood’s elasticity and natural curve to correspond to the gentle form of the wood ceiling. The chairs are sold by Tendo Mokko, a Japanese furniture manufacturer.
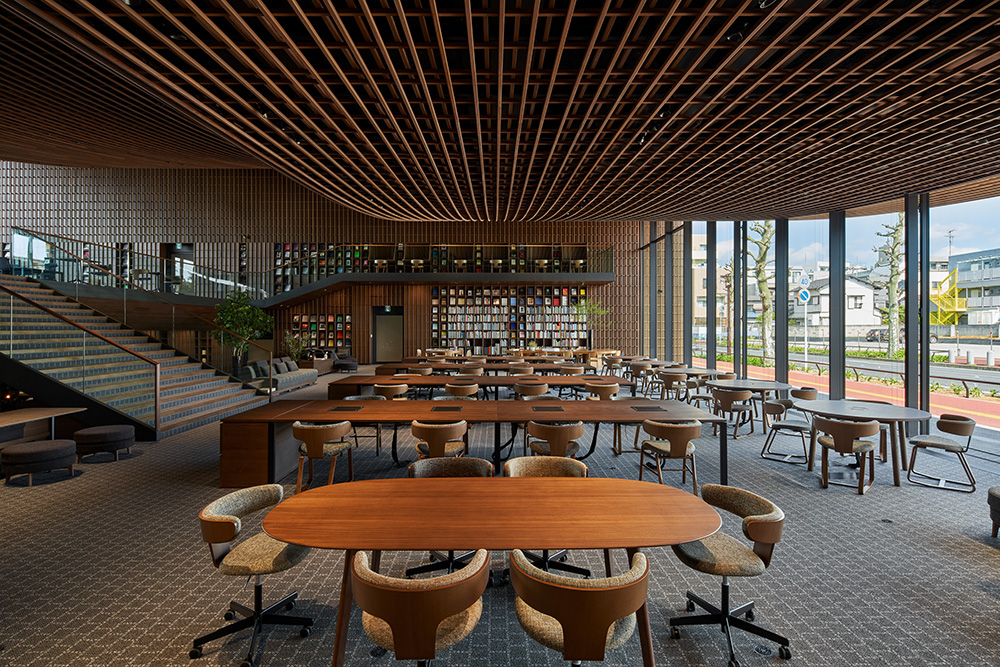
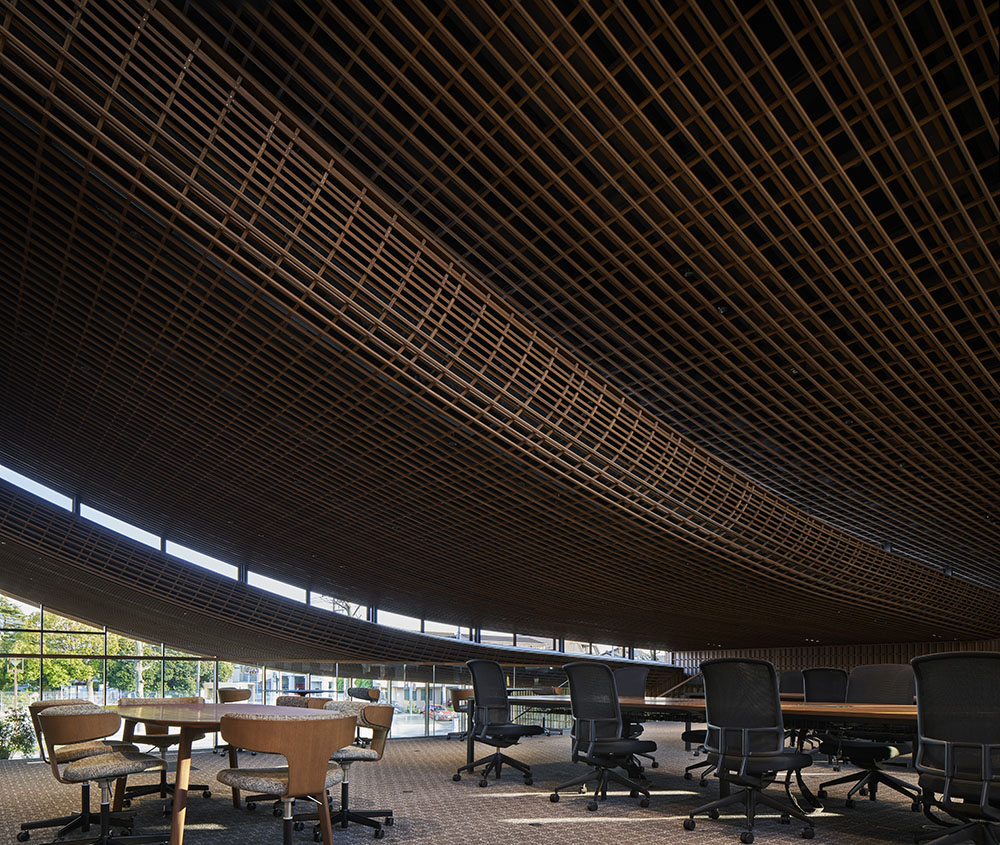
The ceiling height that varies from 2.0~8.0m gradationally yields both an airport-like public space and privacy of a residence. The skip floors and roofs create differing qualities of space such as shift of sight lines, comfortable distances from one another, and how the space is lit, which allow workers to freely choose their place in accord with their work or activity.
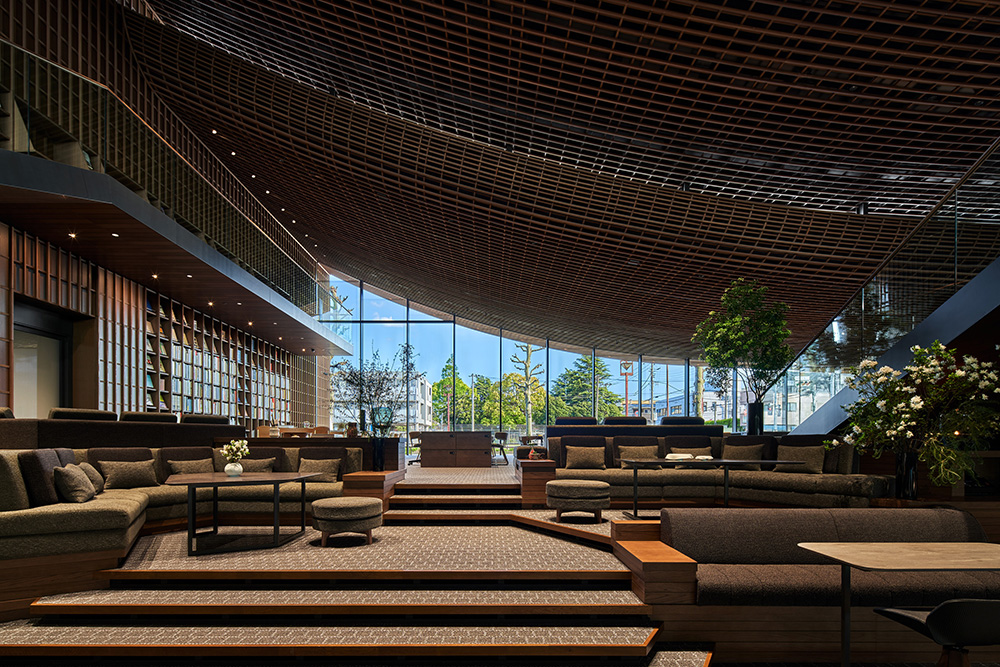
Depending on the time of day, light with different qualities pours through the openings between the three layers of roof.
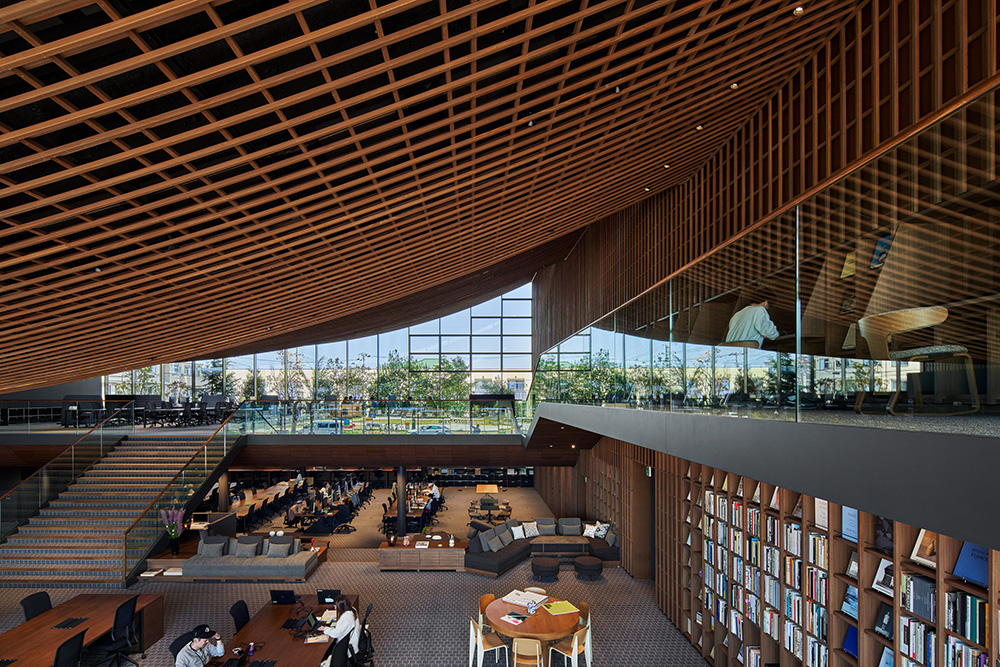
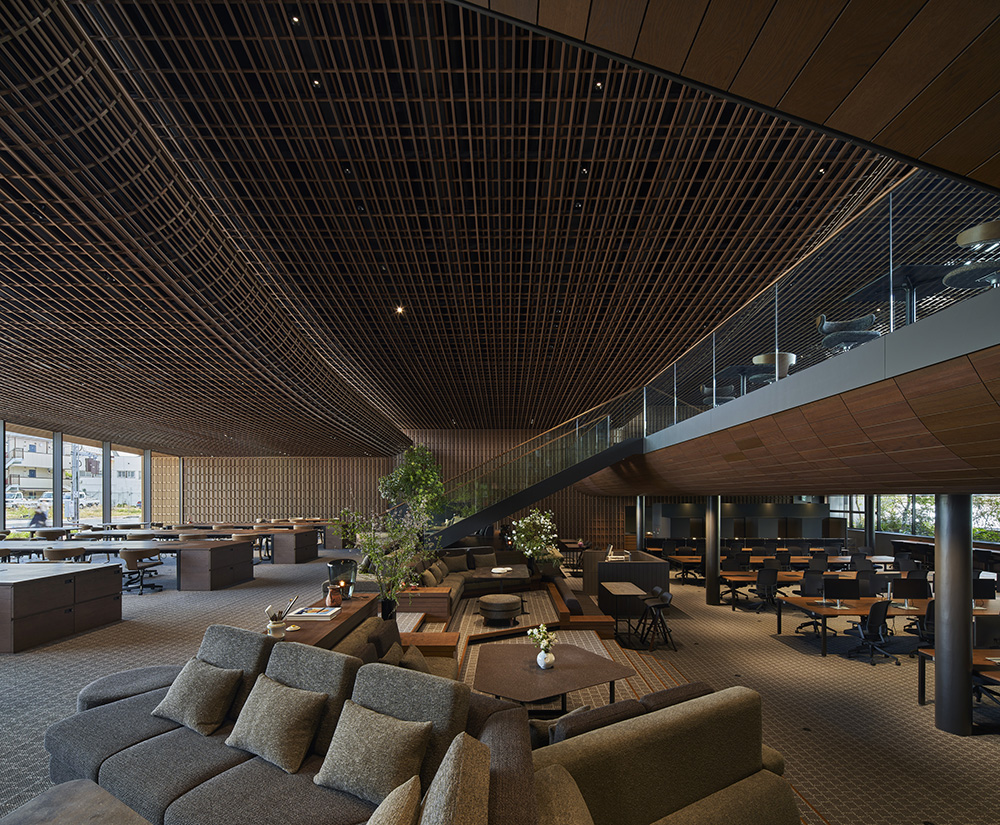
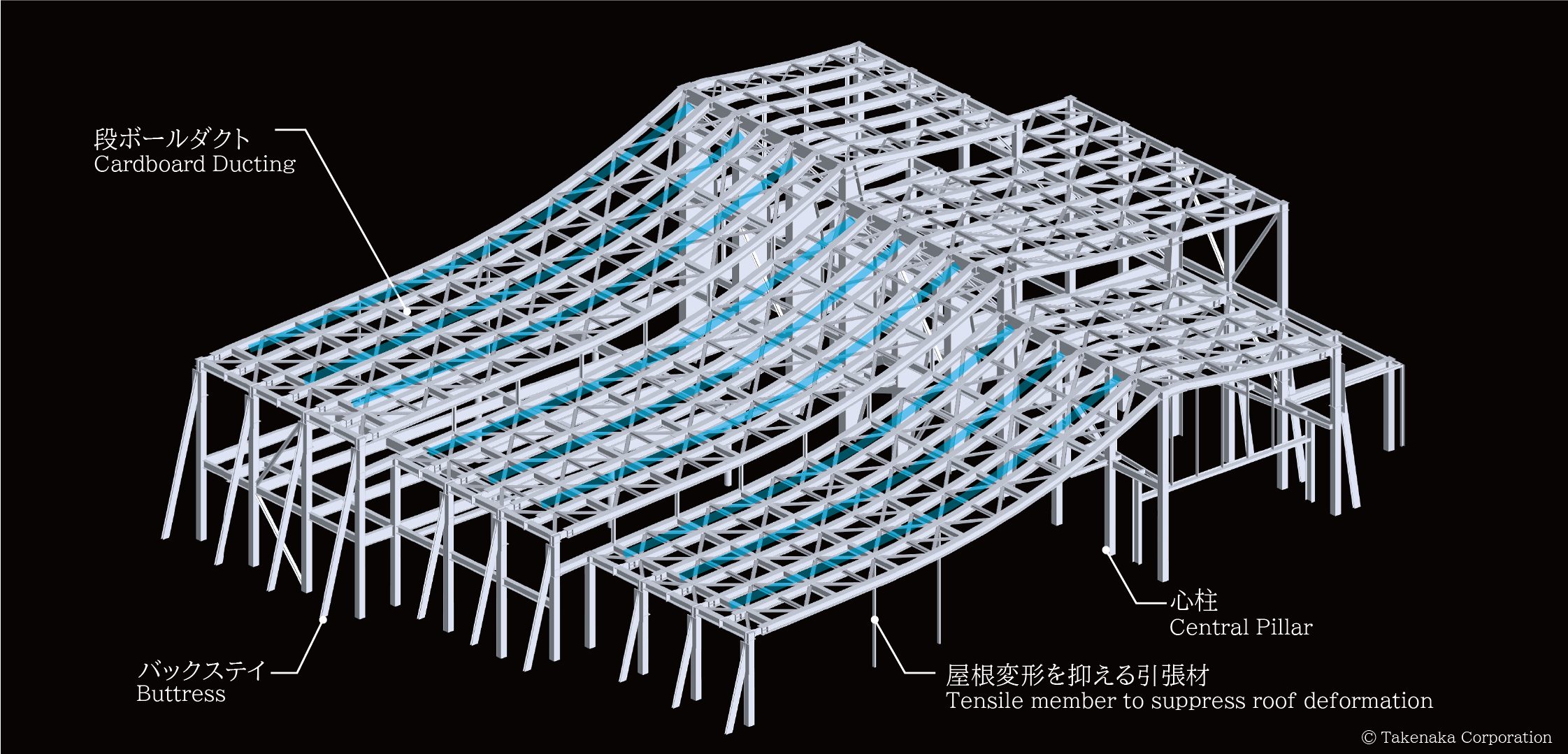
By working with Takenaka Corporation, we employed a semi-rigid suspended roof structure to obtain a large interior space free of columns or other structural elements. By having backstays and core columns on both ends of the building to support the horizontal tensile force generated in the suspended roof, we were able to achieve a roof with a light appearance with the beam height of only 350mm, even over the large span. To provide a comfortable indoor environment for the staffs, we adopted a system where air-conditioning method switches depending on the season. In summer, cool air is distributed evenly in the space from the non-combustible cardboard ducts located throughout the roof, while the ducts themselves cooled by the air-conditioned air create radiant cooling effect that essentially alleviates thermal load from the roof. In winter, the air diffusers on the floor efficiently air-conditions only the occupied zone, ensuring comfort even in a large space with various levels.
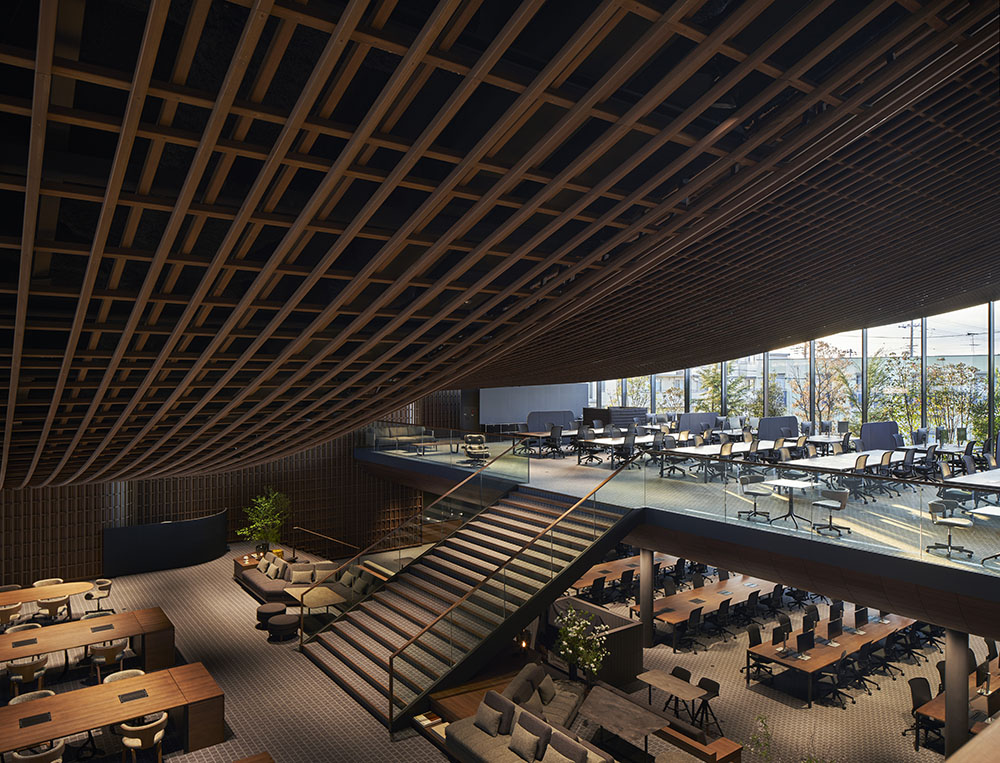
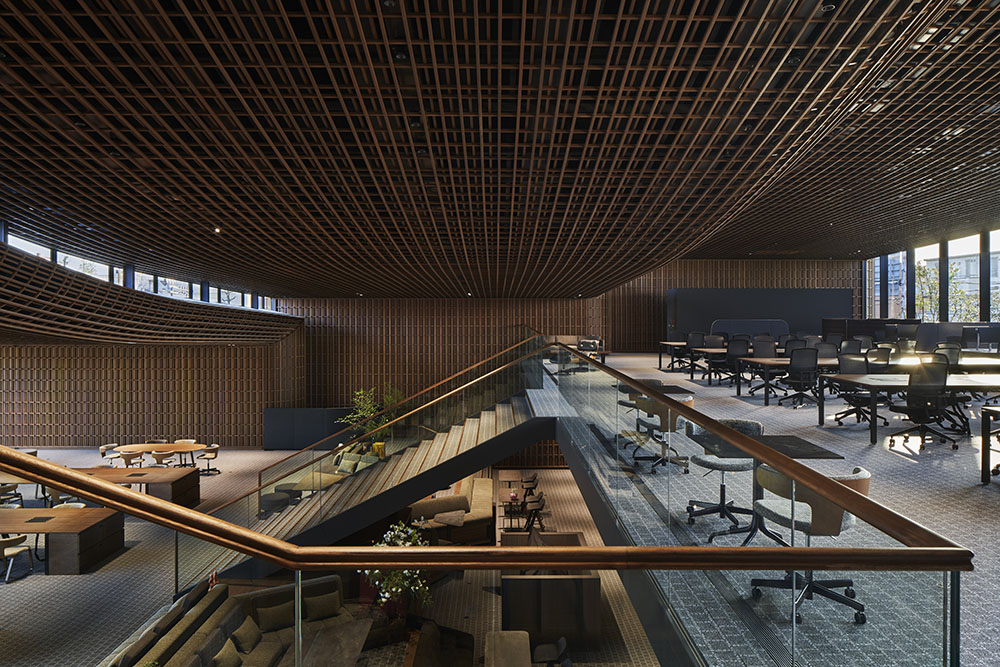
The fibrous roofs and walls consist of three woven layers of slender lumbers, and drape voluminously like large pieces of fabric and gently envelop people. The air-conditioning/ventilation ducts and sound insulation material made of paper installed behind these fibrous roofs and walls to create pleasant thermal and sound environment, making this “a comfortable clothes-like architecture” worthy of ZOZO.
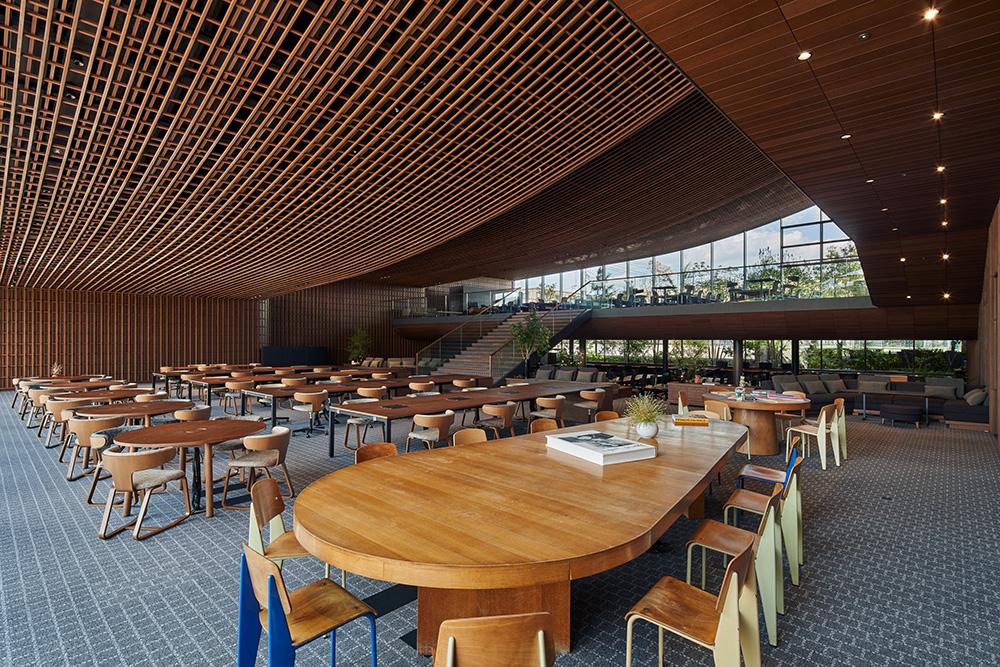
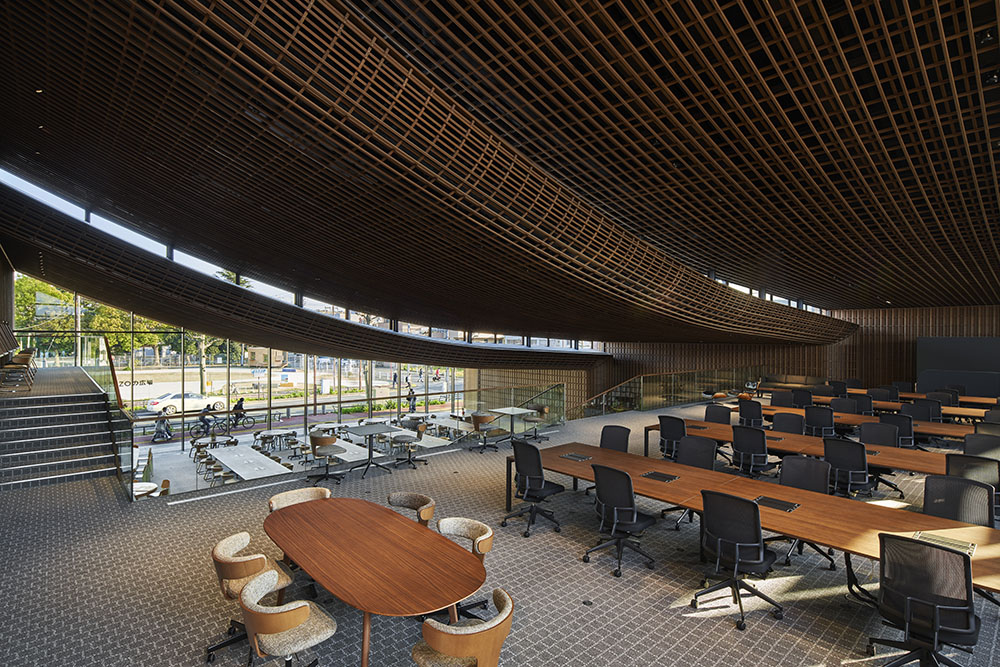
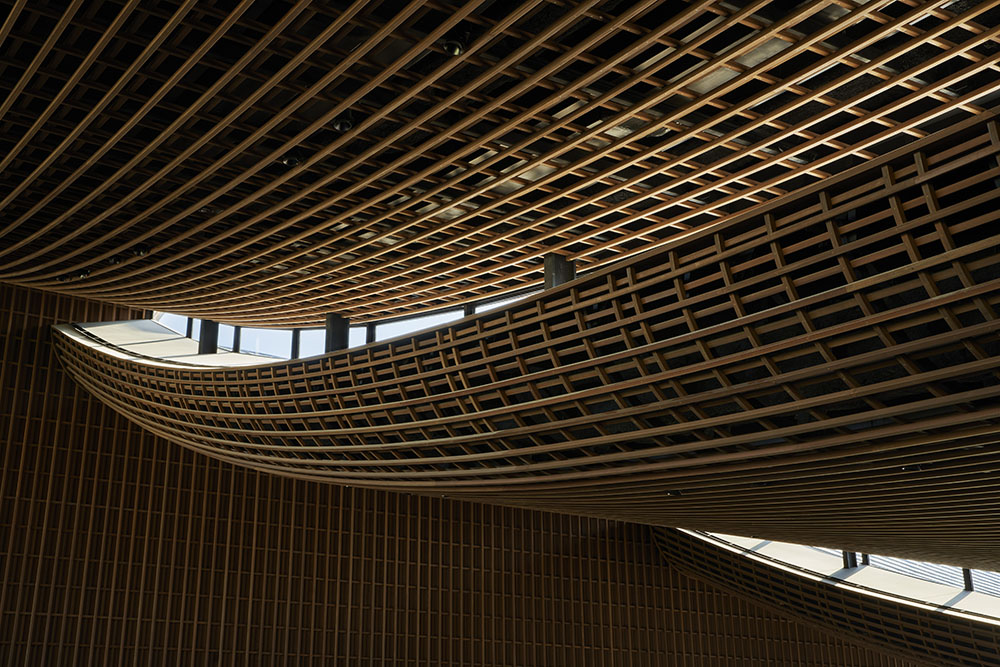
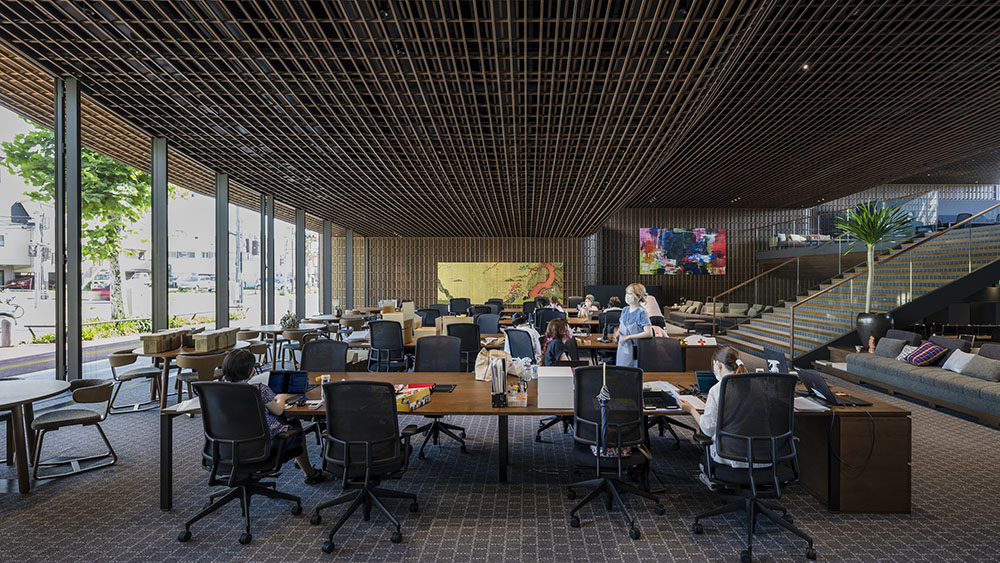
As remote work has become one of the working style options, purposes of commuting to office have changed significantly—having space and time that allows one to naturally acquire a mindset and behavior that interrelate to corporate philosophy and business, and a sense of unity created from working with each other’s presence under one roof. Being able to share enthusiasm with one another and accumulation of close communications are the functions sought by this office.
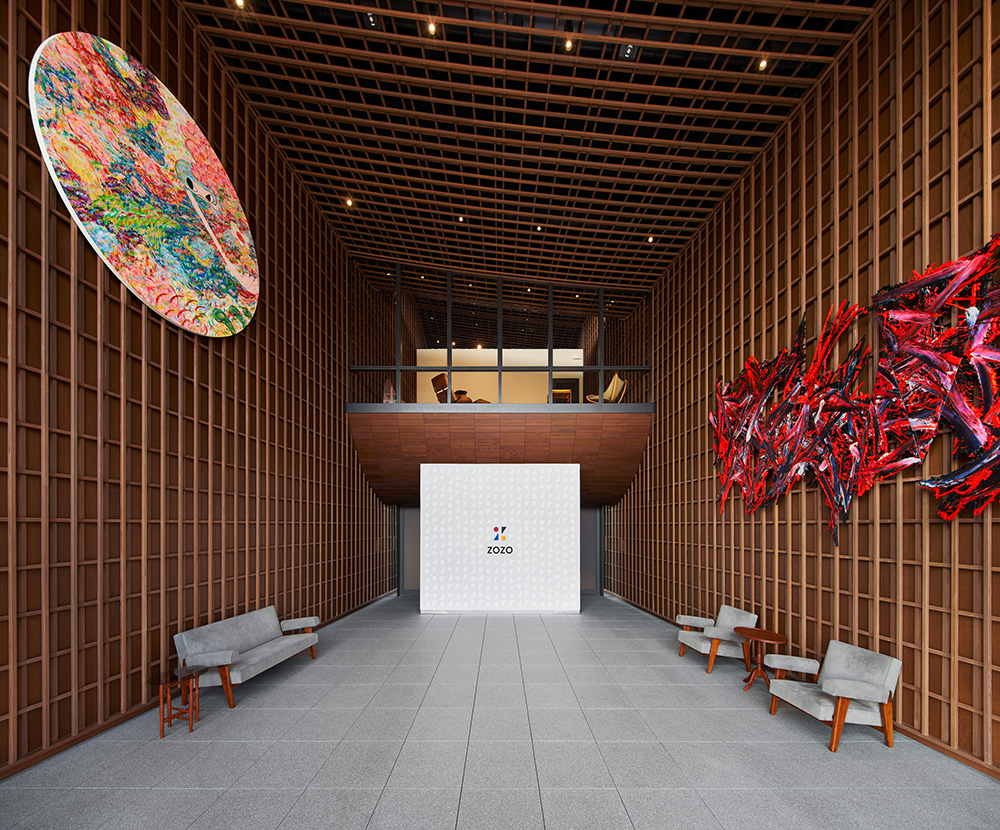
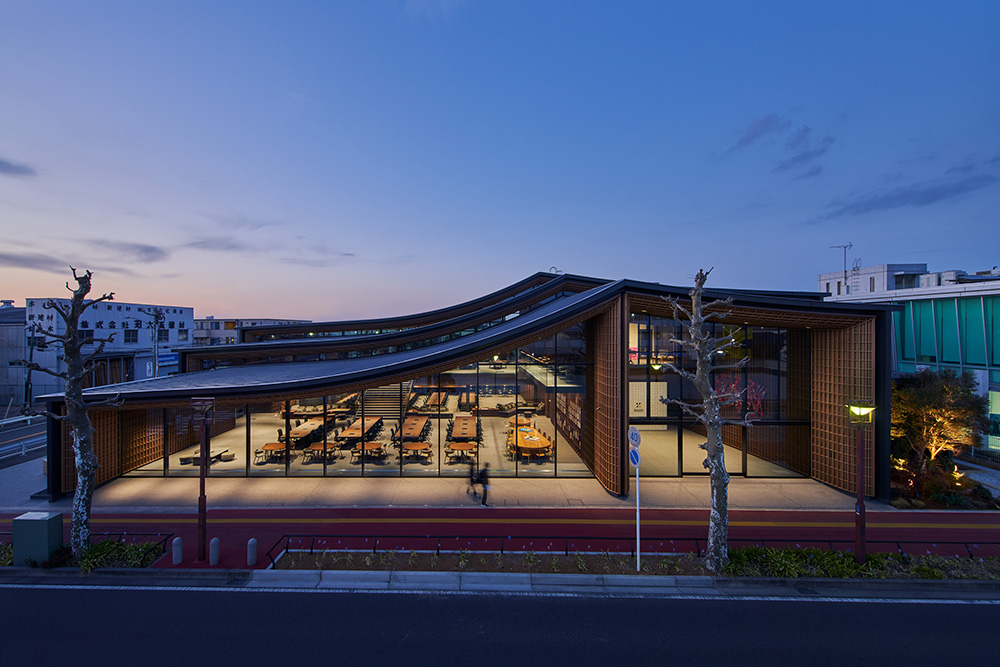
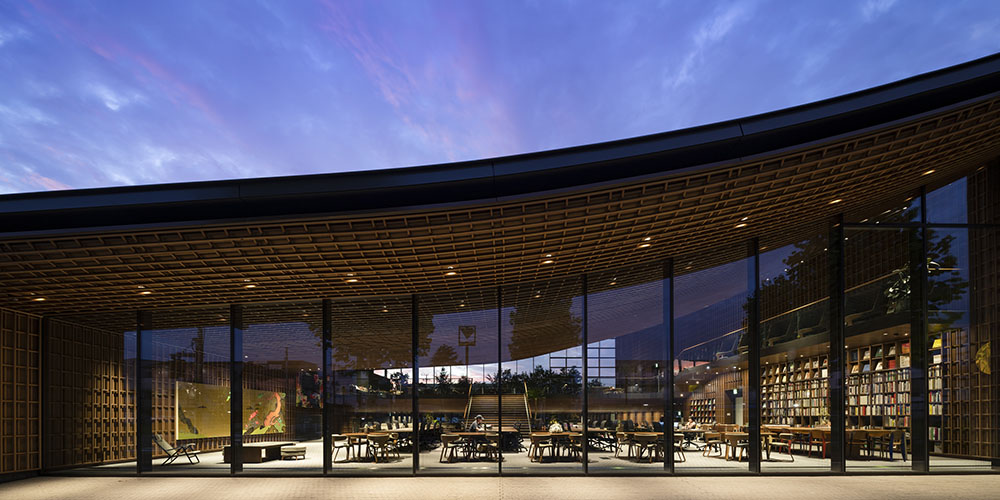
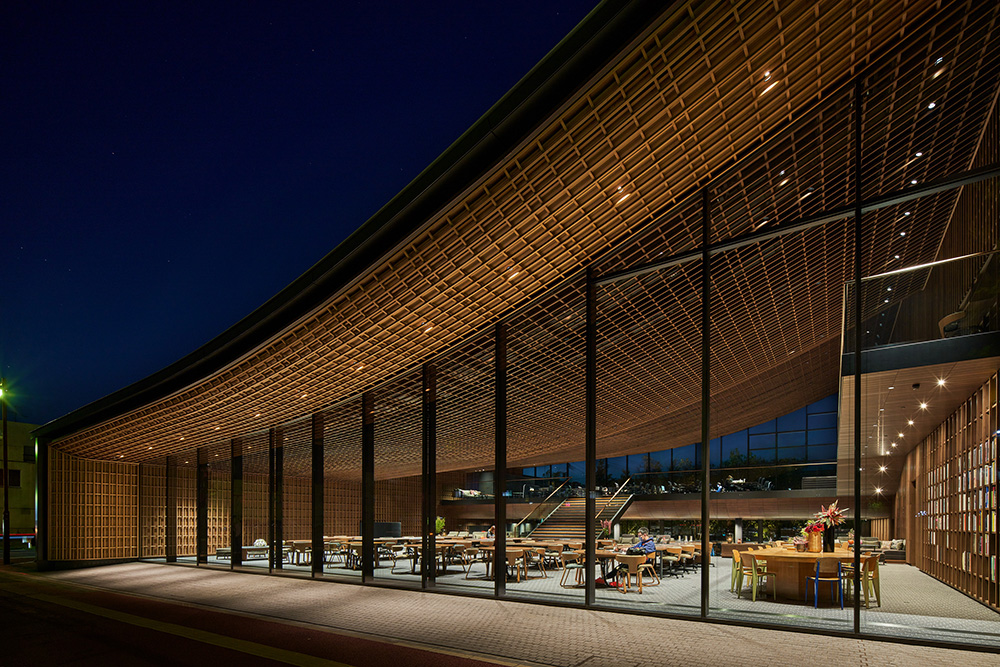
- Completion
- 2020.12
- Principal use
- Office
- Structure
- S+RC
- Site area
- 1984㎡
- Total floor area
- 3622㎡
- Building site
- Chiba
- Structure design
- KAP, Takenaka Corporation
- Architectural design
- Hiroshi Nakamura & NAP, Takenaka Corporation
- Team
- Soichiro Takai, Takeshi Ito, Takeshi Suzuki
- DFA Design for Asia Awards 2021 l Grand Award | Gold Award | Environmental Design | Workspaces
- JID AWARD 2021 Grand Prize
- GOOD DESIGN AWARD 2021
- Chiba City Urban Culture Awards 2021 Grand Prix
- The 34th Nikkei New Office Awards, Creative Office Award, 2021
- 2021 IIDA Global Excellence Awards | Corporate Space Large Category Winner
- The 28th (2021) Chiba Prefecture Architectural Culture Awards Grand Prize
- 2021 The 31st Japan Association Of Artists Craftsmen & Architects Award (AACA Award), Encouragement Award
- 2022 Lighting Facilities Award
- iF DESIGN AWARD 2022
- KUKAN DESIGN AWARD 2021 BRINZE PRIZE
- IIDA 2021 Global Excellence Awards Category winner
- Architecture MasterPrize 2022, Workplaces Interior, Best of Best
