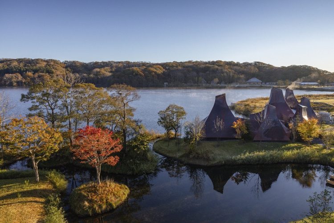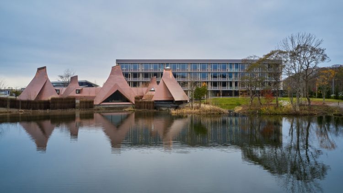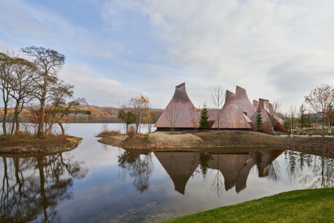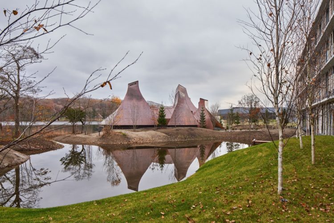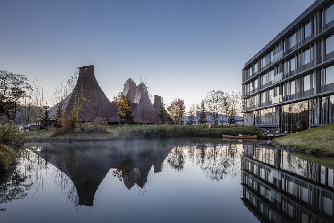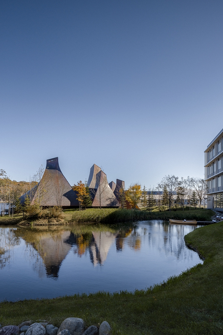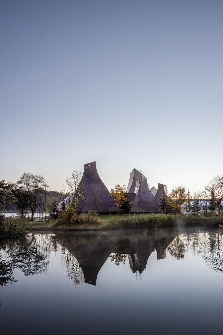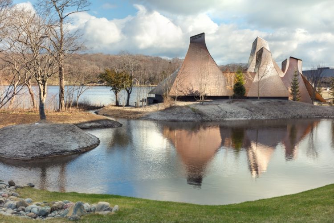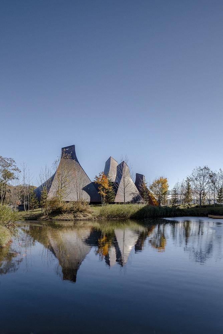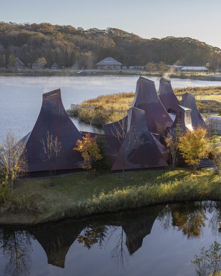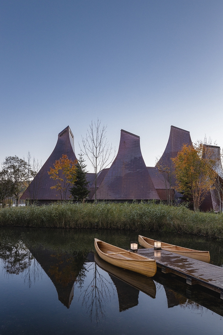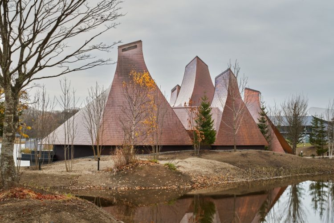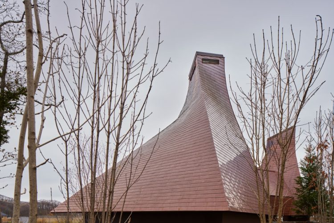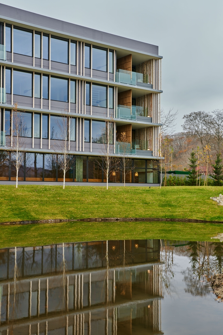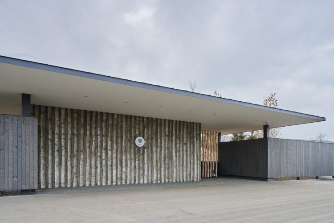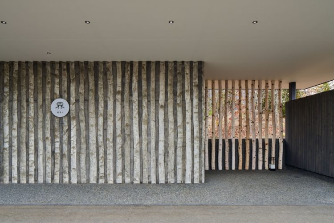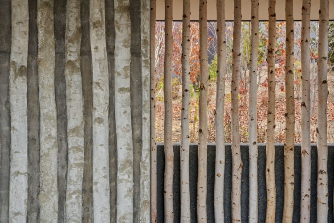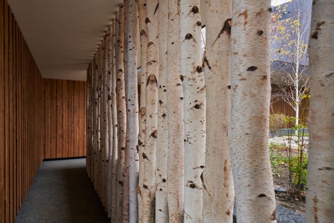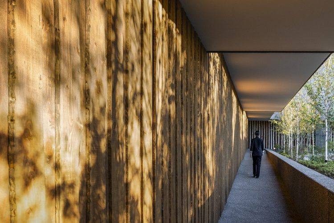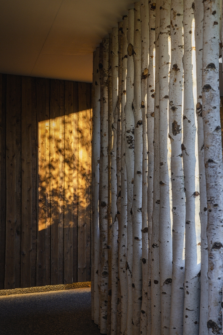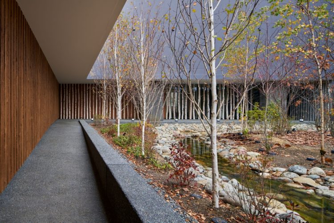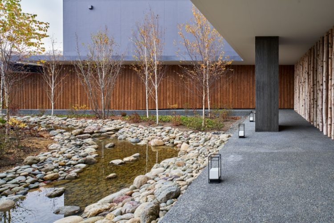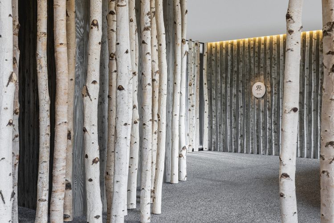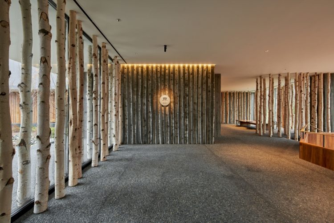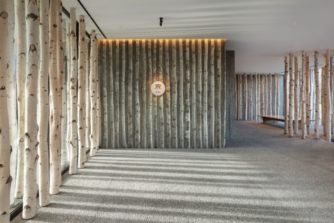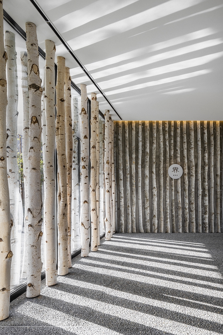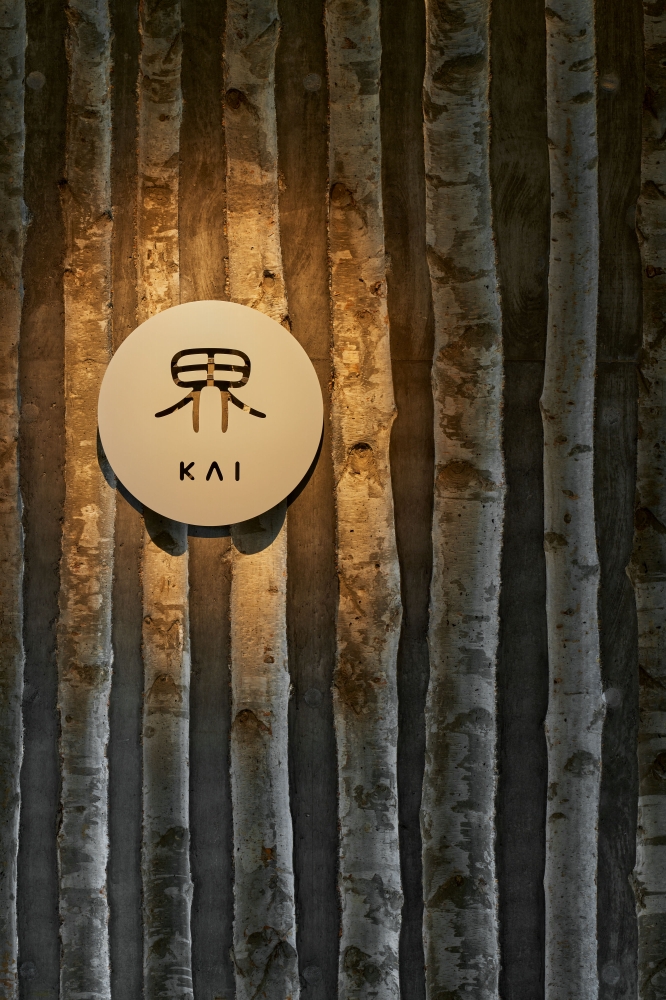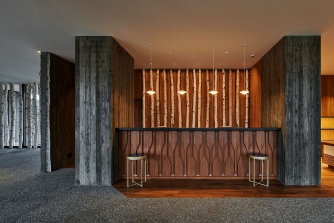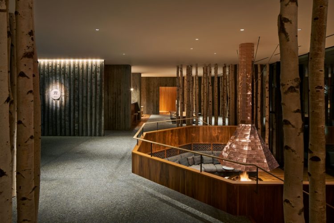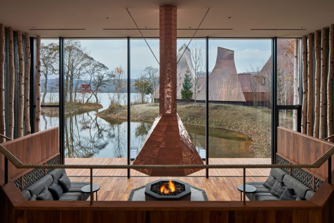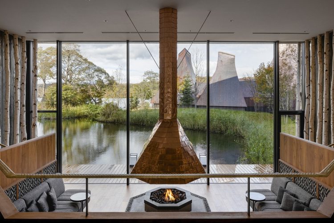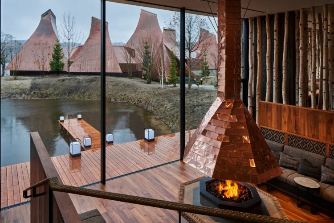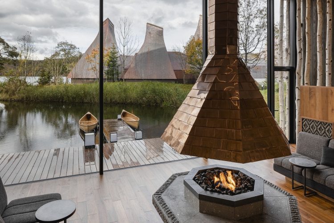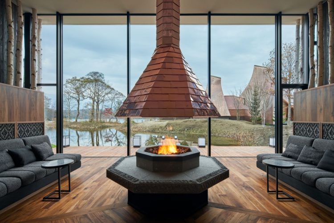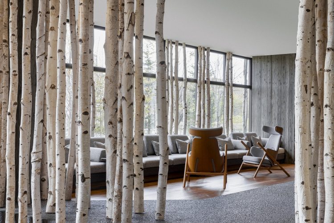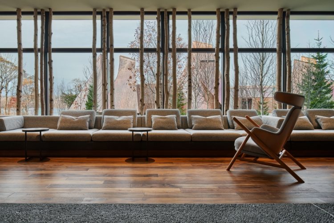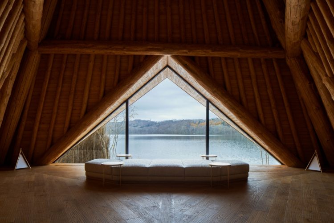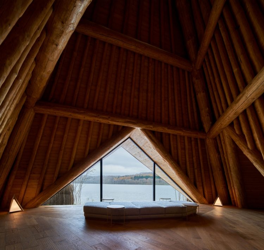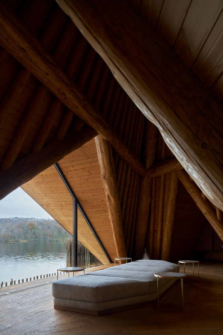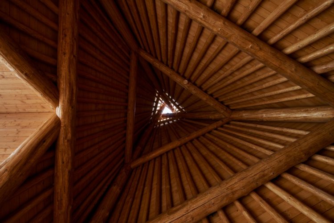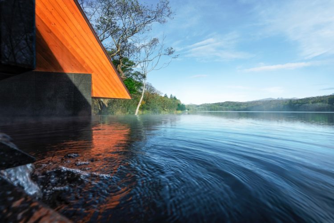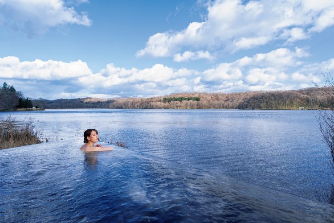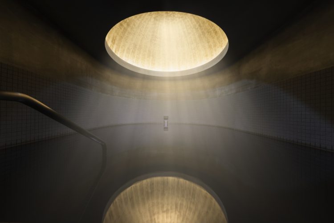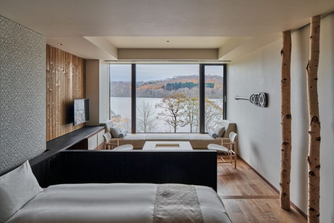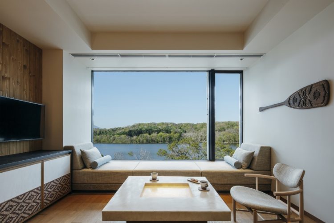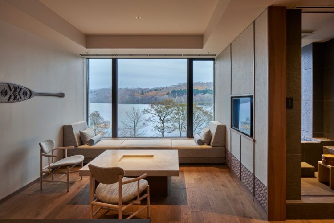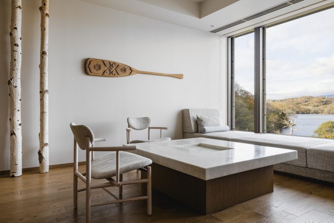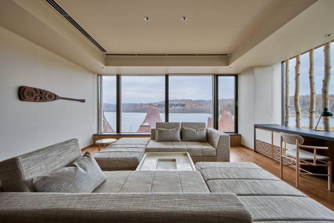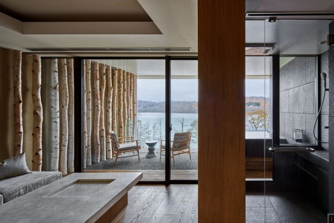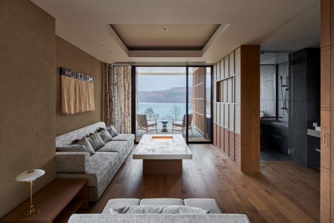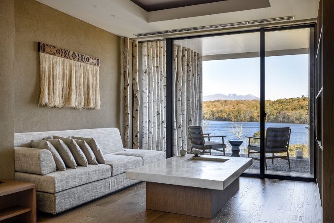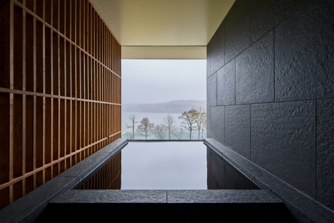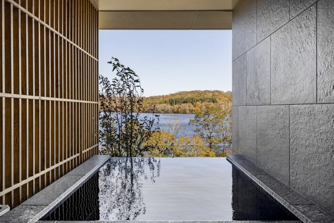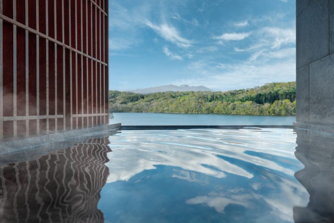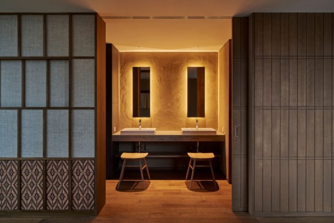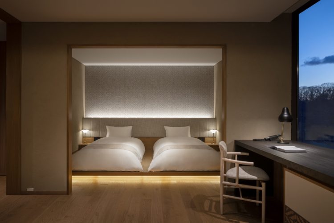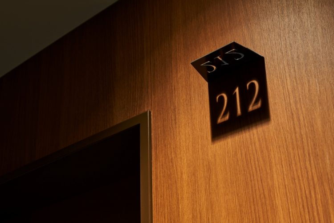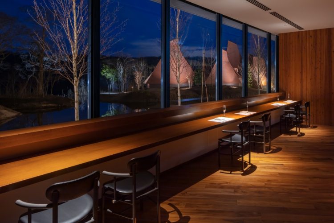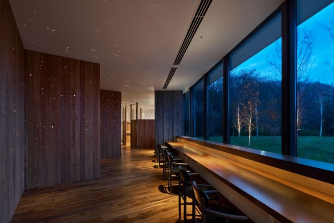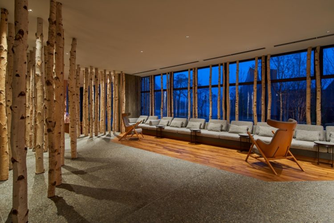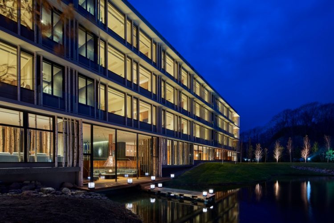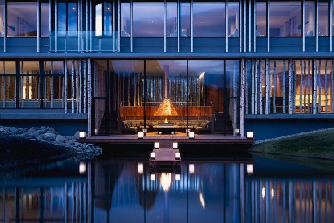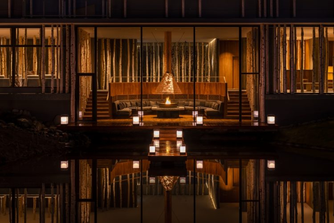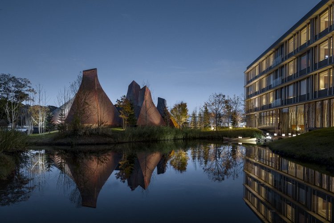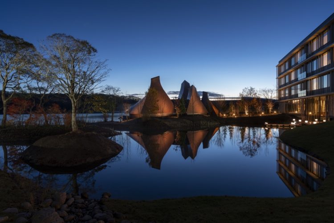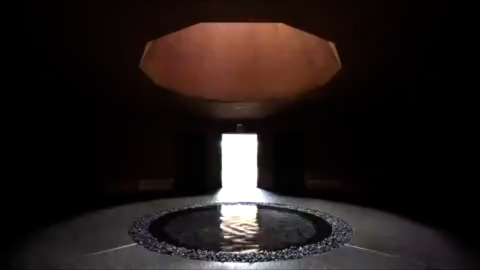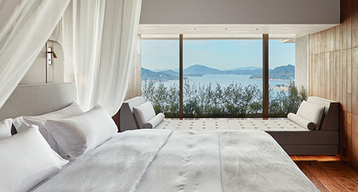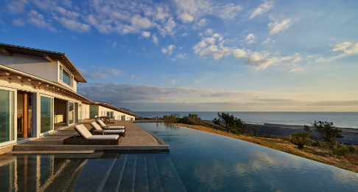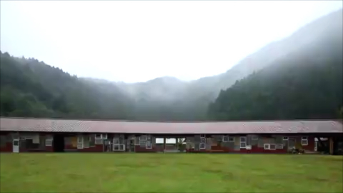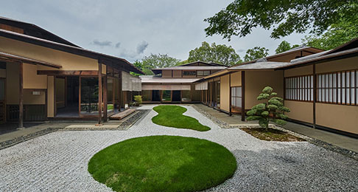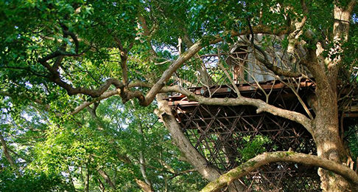Hoshino Resorts KAI Poroto
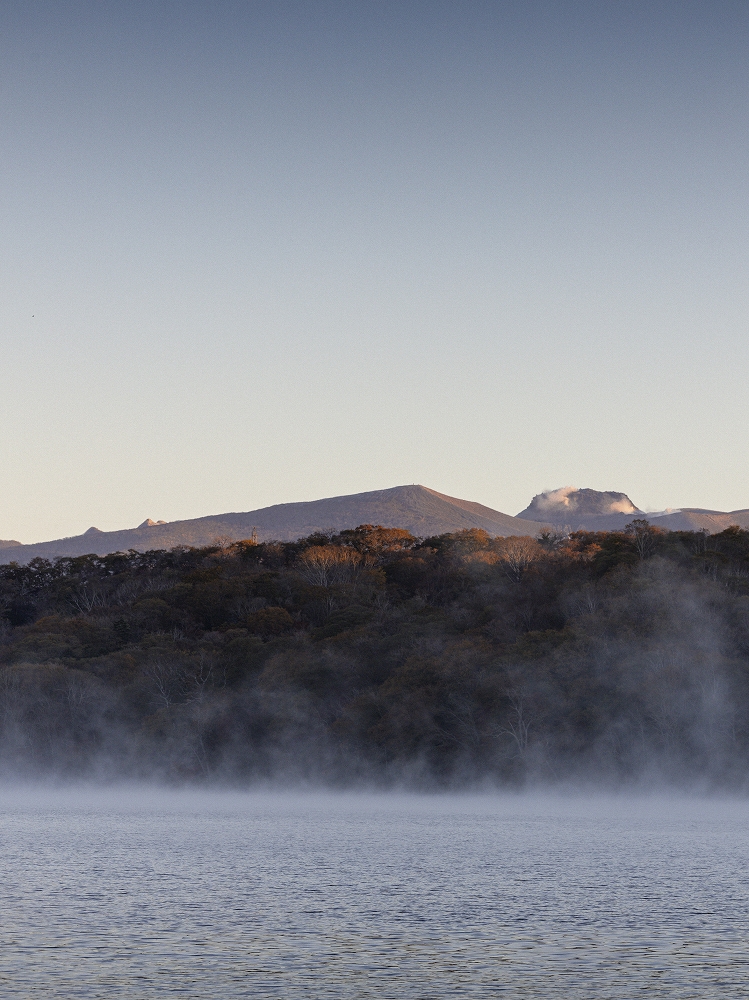
©Ben Richards
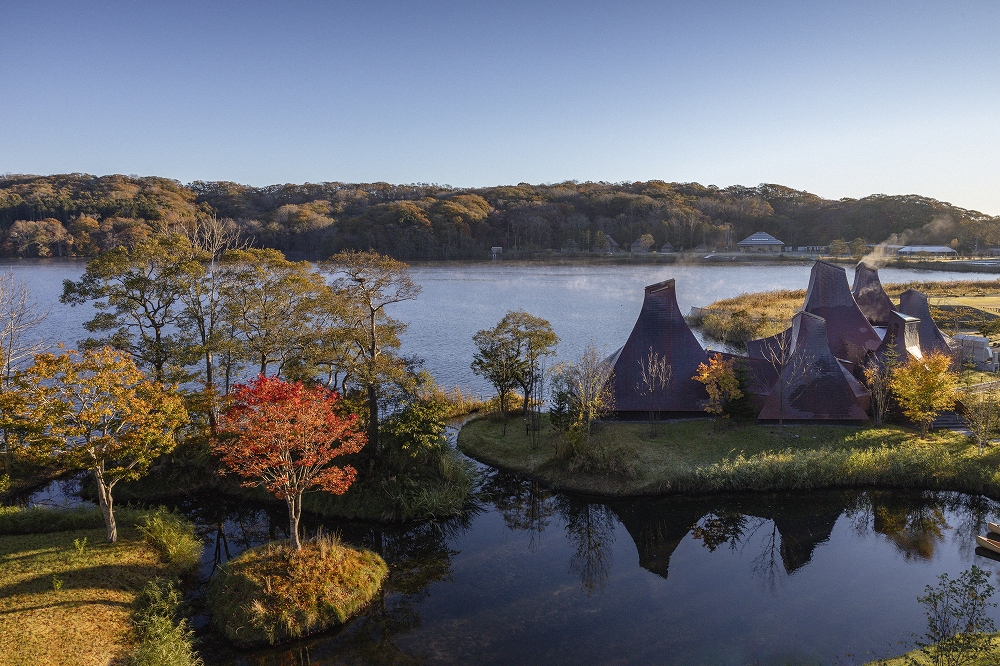
©Ben Richards
The town of Shiraoi that embraces Lake Poroto is a region where many of the Ainu settlements were found. On the opposite shore, Kotan, a traditional Ainu village, spreads as one of the outdoor exhibits of the National Ainu Museum, while Mount Tarumae can be seen in the distance. We sought to develop a hot spring inn that would reflect the Ainu culture while making the most of the sceneries.
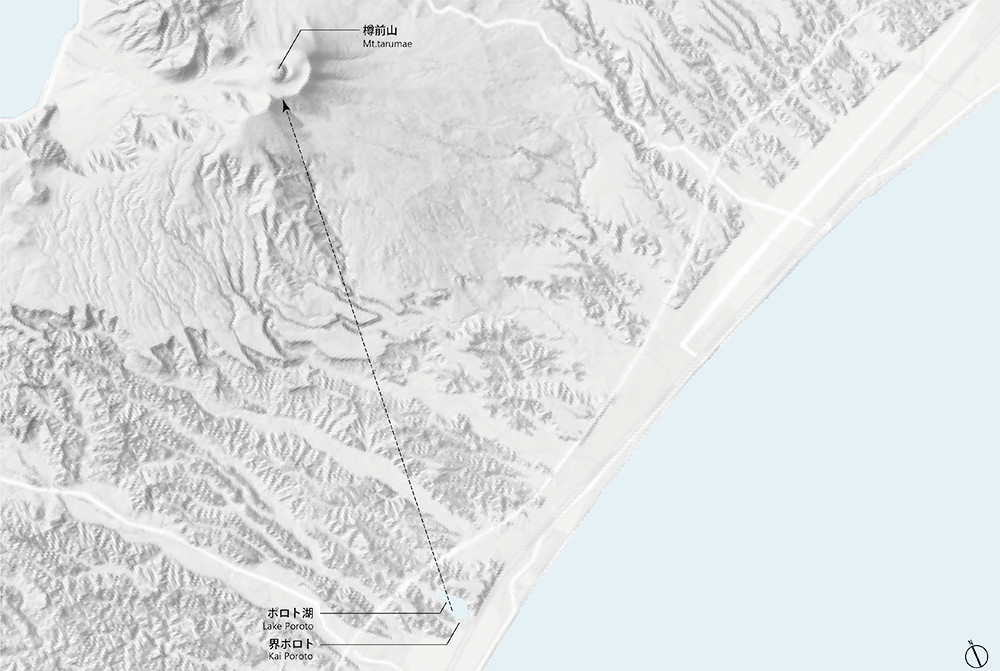
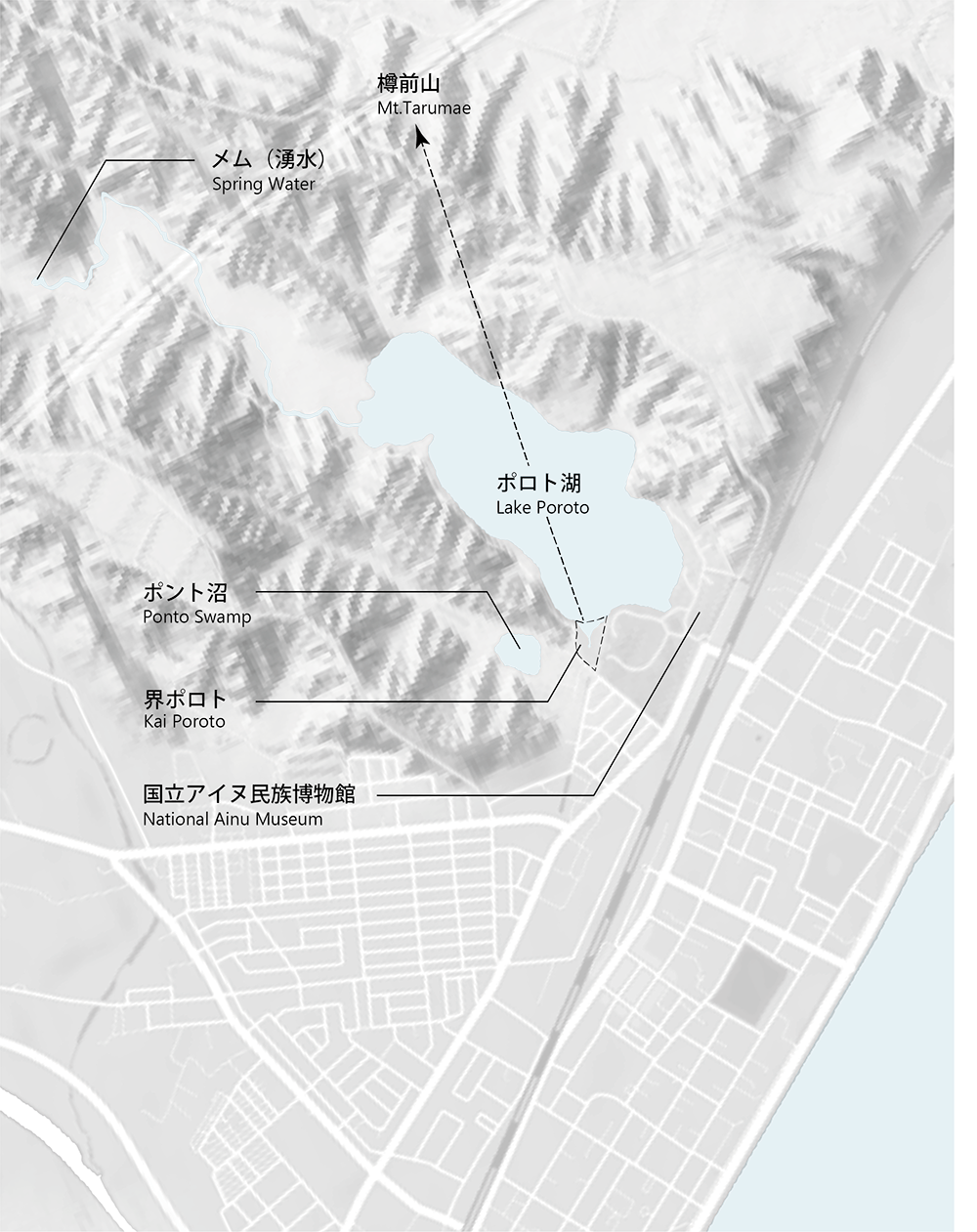
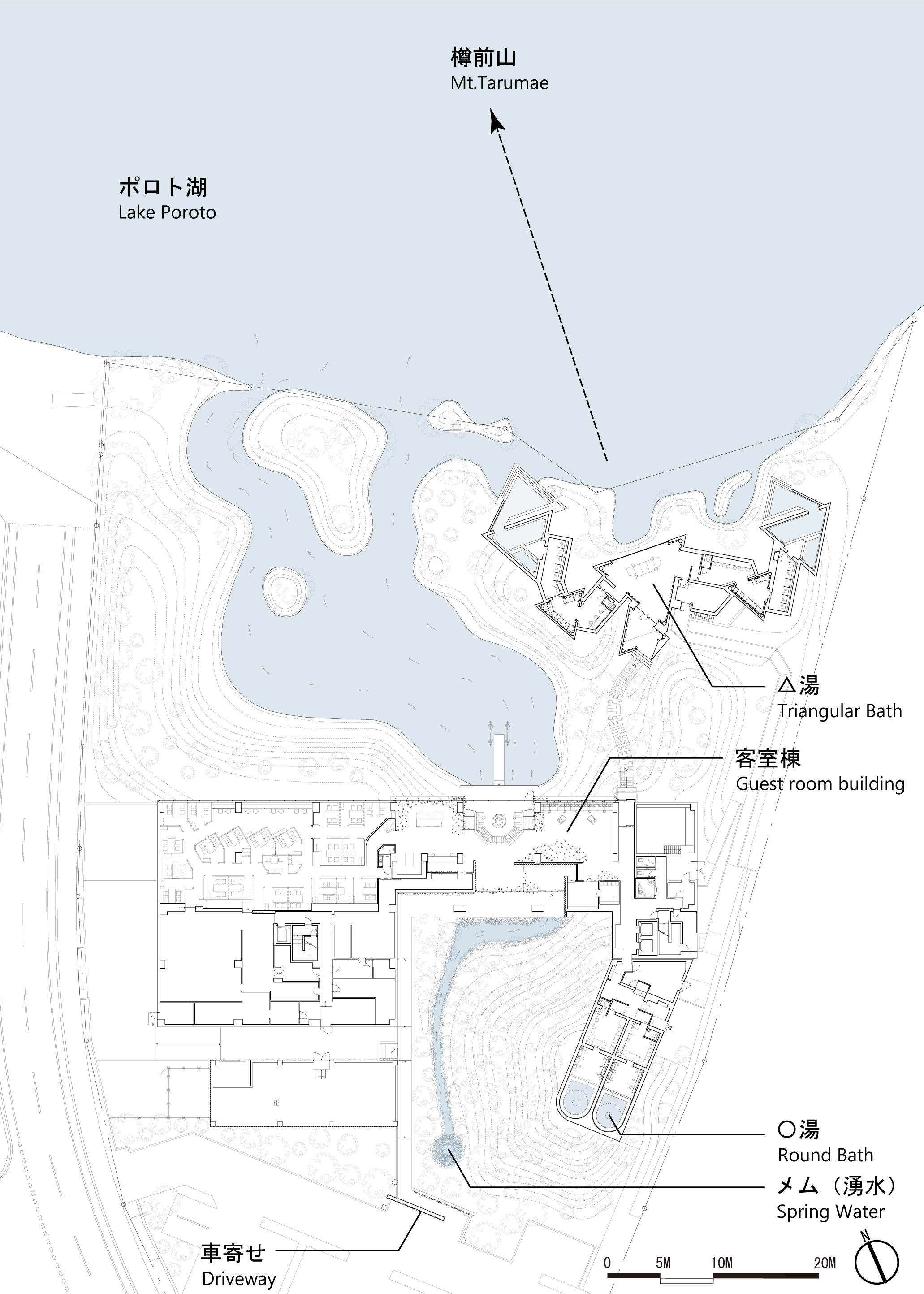
Mem, a spring, was important to the Ainu for their daily use, as it did not freeze in winter. The source of Lake Poroto is a Mem just a few kilometers away, and there is another Mem on the side of the parking lot of the site. We decided to draw the lake water into the site to create a modeled landscape of the Lake Poroto basin. The approach from the parking lot follows the route the Ainu once traveled along a stream from a Mem to a lake.
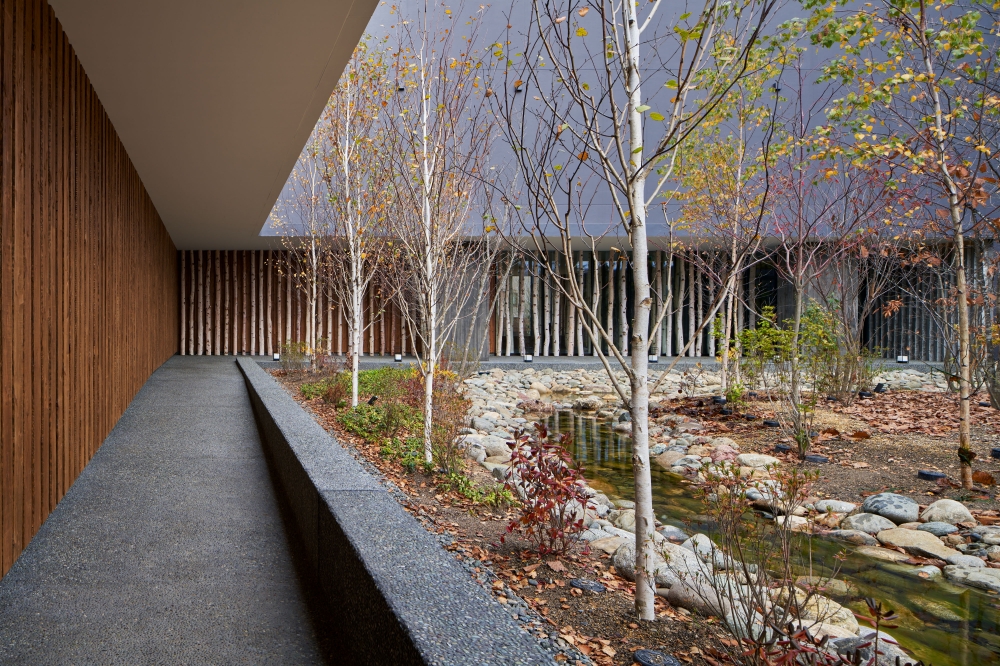
©Koji Fujii / TOREAL
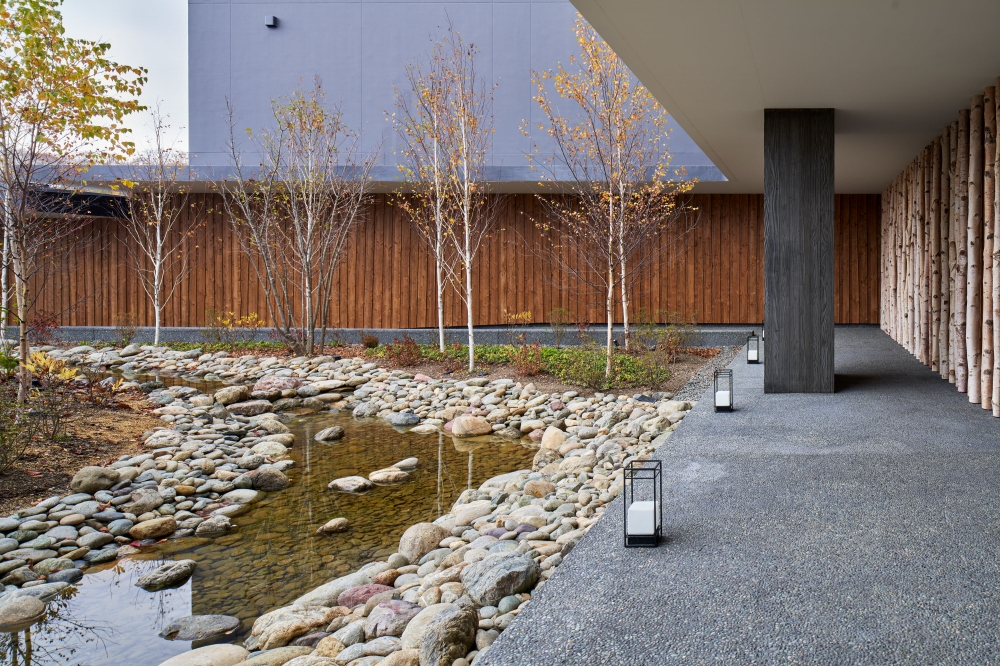
©Koji Fujii / TOREAL
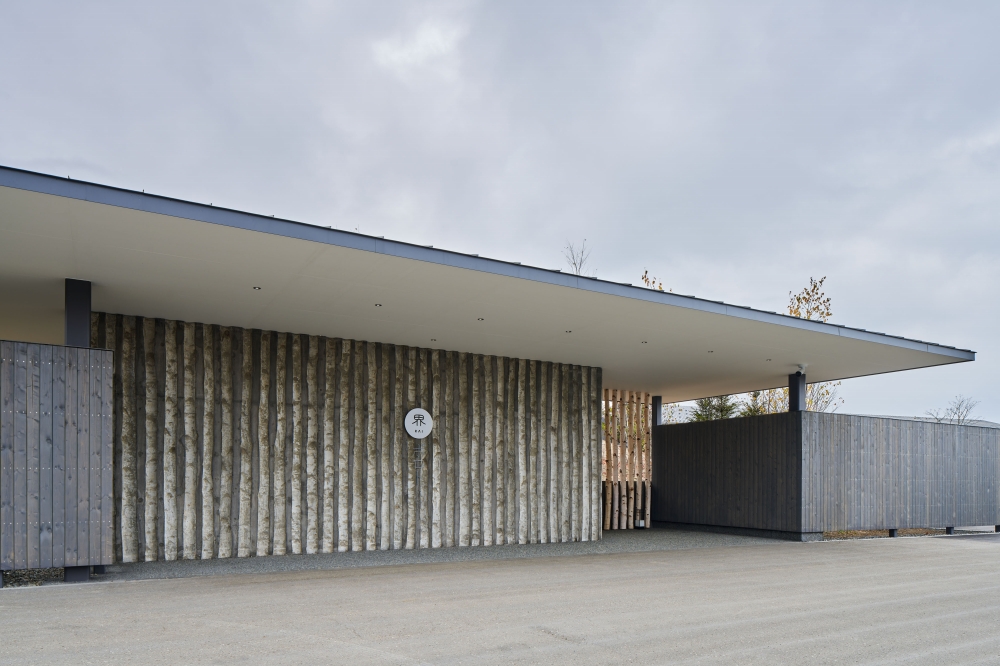
©Koji Fujii / TOREAL
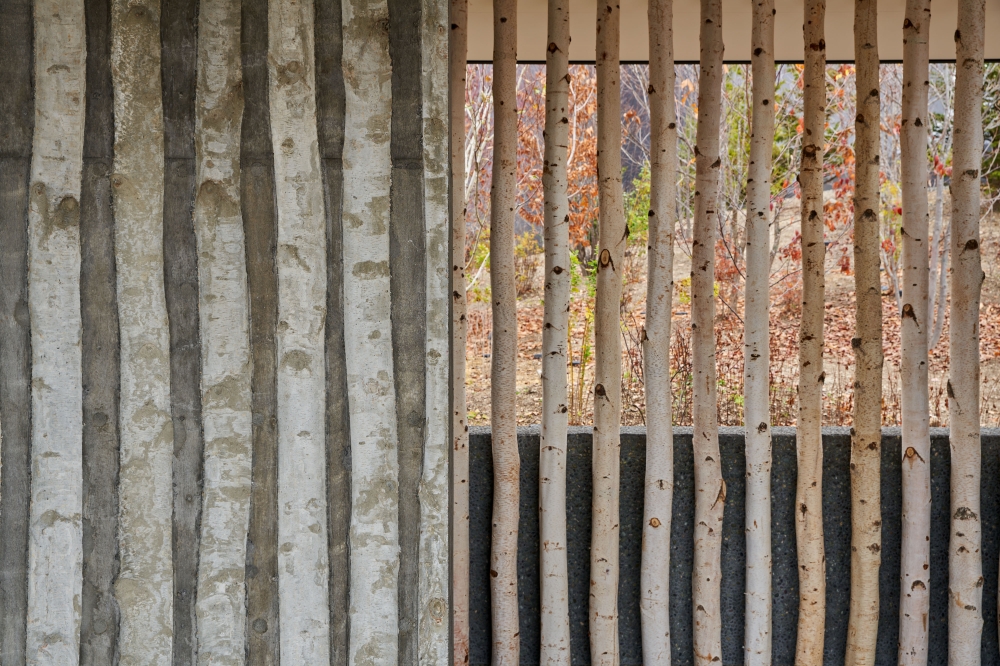
©Koji Fujii / TOREAL
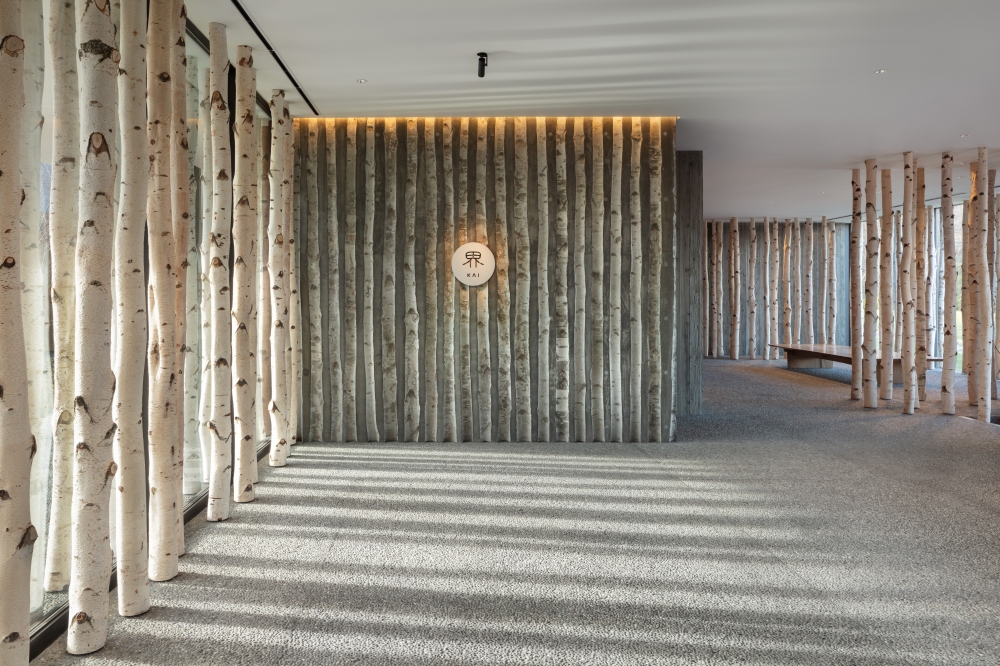
First-floor entrance of the guestroom building. The white birch trees inside are reminiscent of the forest of the settlement. For the exposed-concrete wall in the center, white birch logs were used as a formwork to create the white birch texture on the concrete surface. ©Toshihide Kajihara
On the lake side where the guestroom building bridges over the river, we decided to create a sunken lounge close to the water where the canoe dock and ice-free water surface can be viewed while sitting around an open hearth.
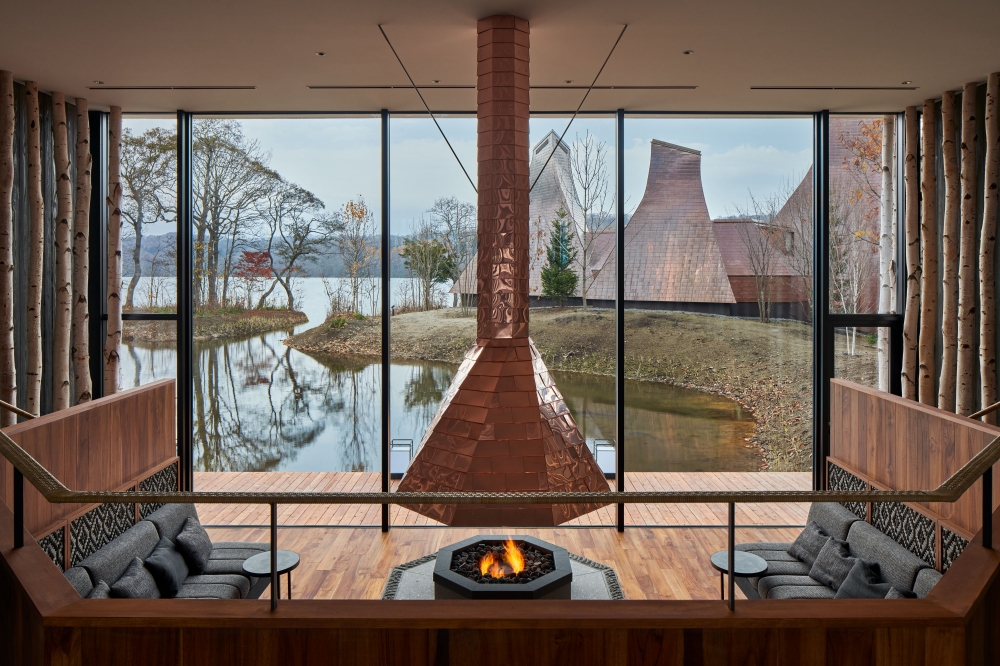
The view to the north from the first-floor lobby of the guestroom building. The guests can interact around the fire while gazing at the lake. ©Koji Fujii / TOREAL
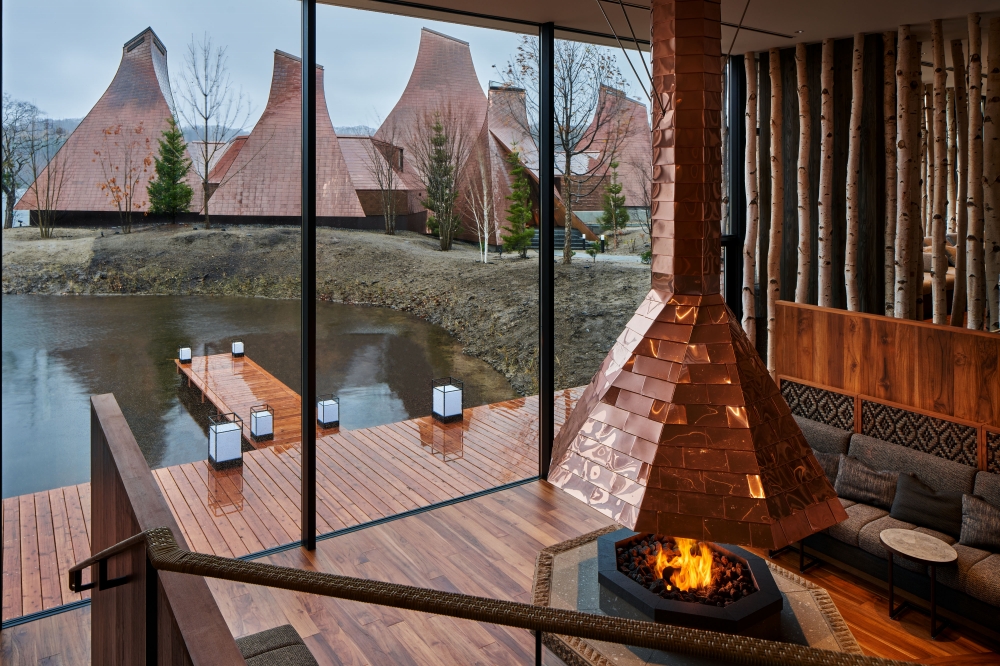
The hearth (Apeoi) found at the center of Ainu residences is placed in the lobby. ©Koji Fujii / TOREAL
Each guestroom has a lounge space around a low table in a shape of hearth with gentle indirect lighting, honoring the Ainu family custom of conversing around the hearth of Chise (home). Ainu patterns are used in various ways such as wallpaper, cushion cover, and art for guests to sense the lifestyle of the Ainu, whose lives are surrounded by mats and clothes with traditional patterns.
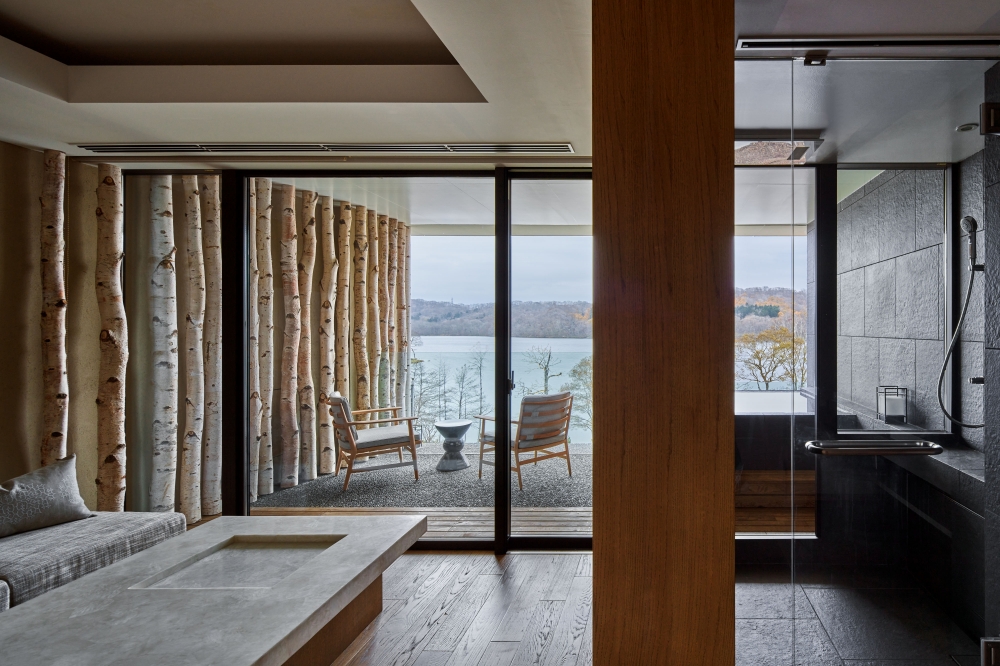
©Koji Fujii / TOREAL
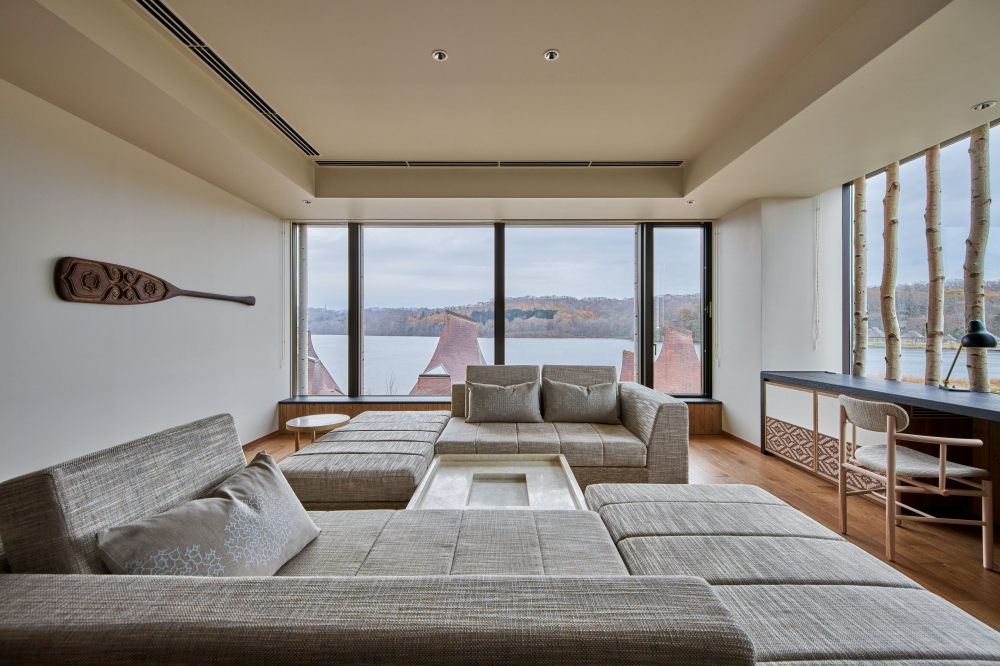
©Koji Fujii / TOREAL
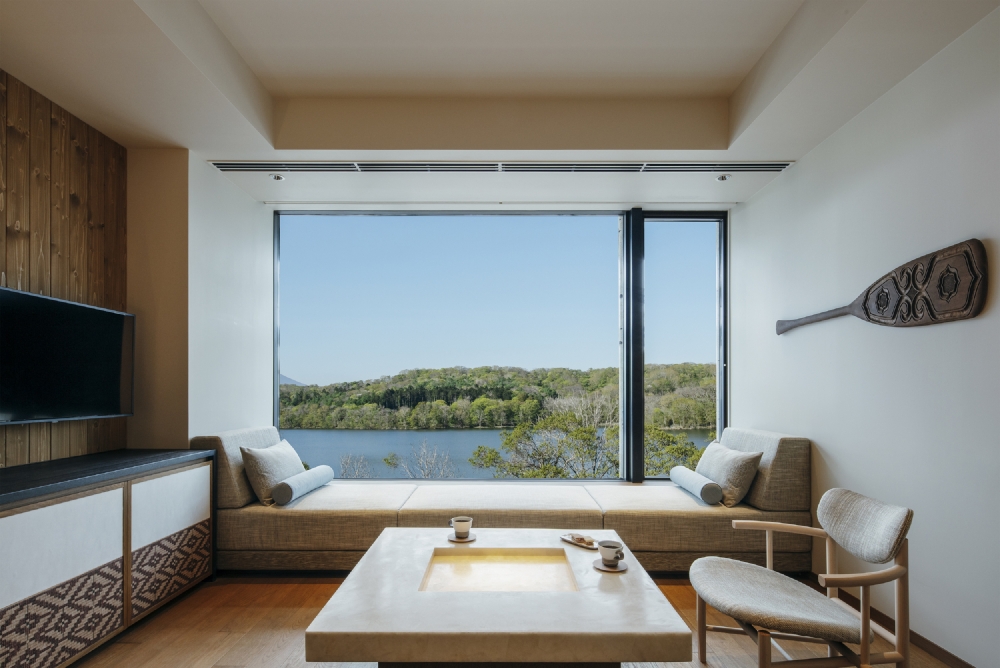
©Hoshino Resorts
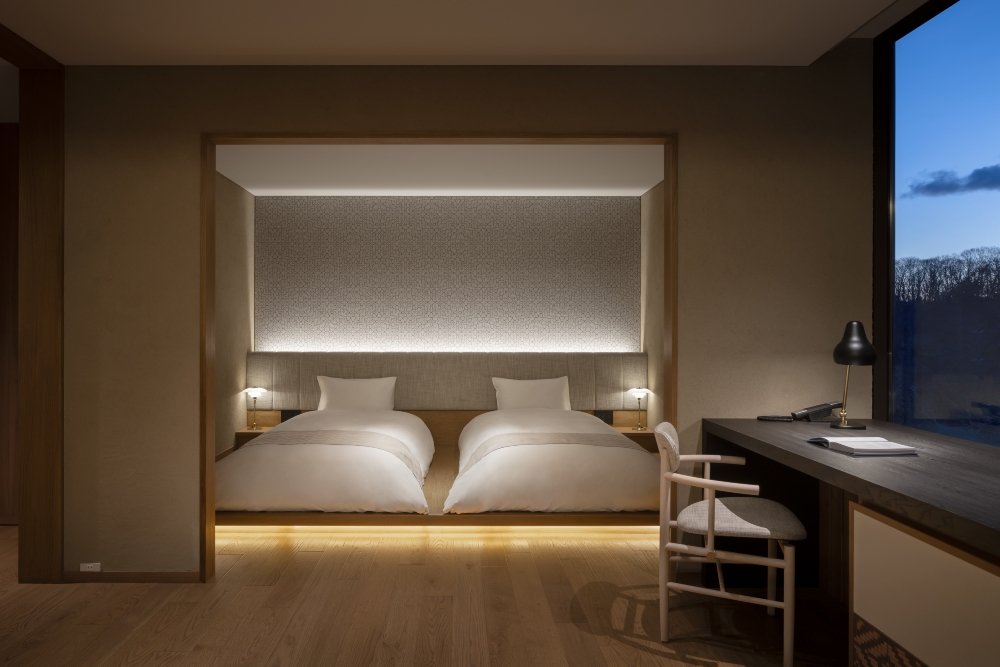
©Hoshino Resorts
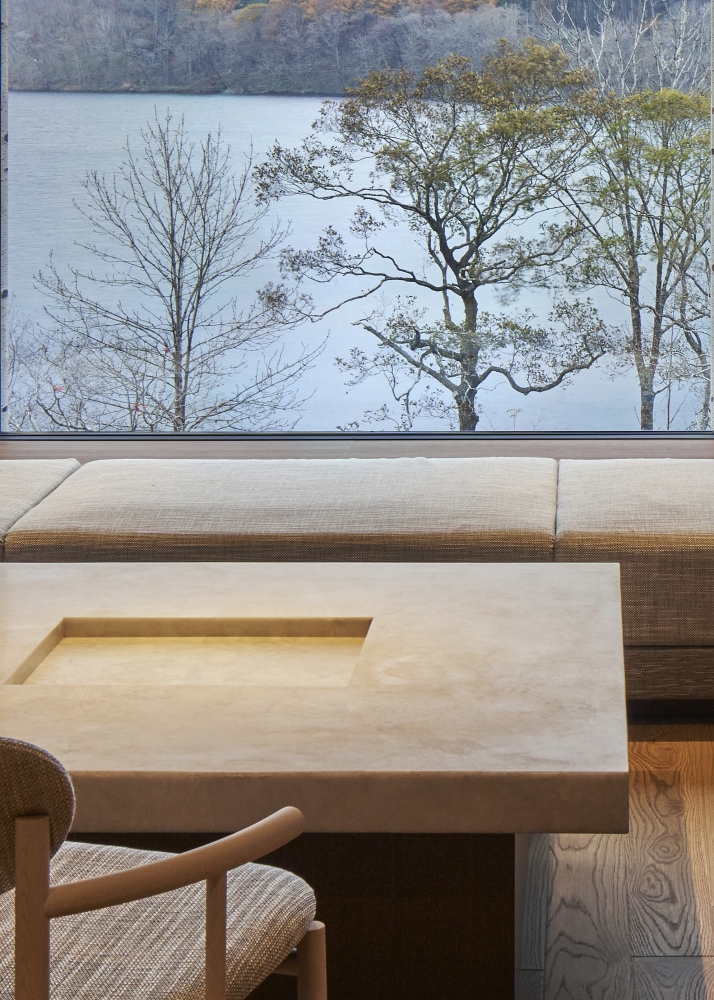
The light installed inside the low table softly emits light through a thinly-sliced natural stone. ©Koji Fujii / TOREAL
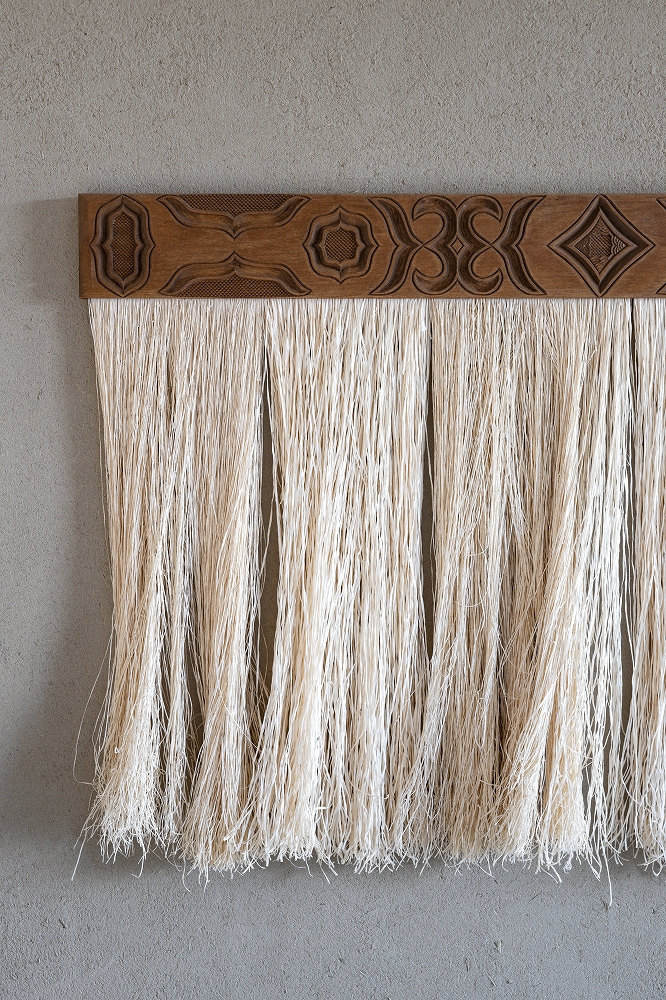
©Ben Richards
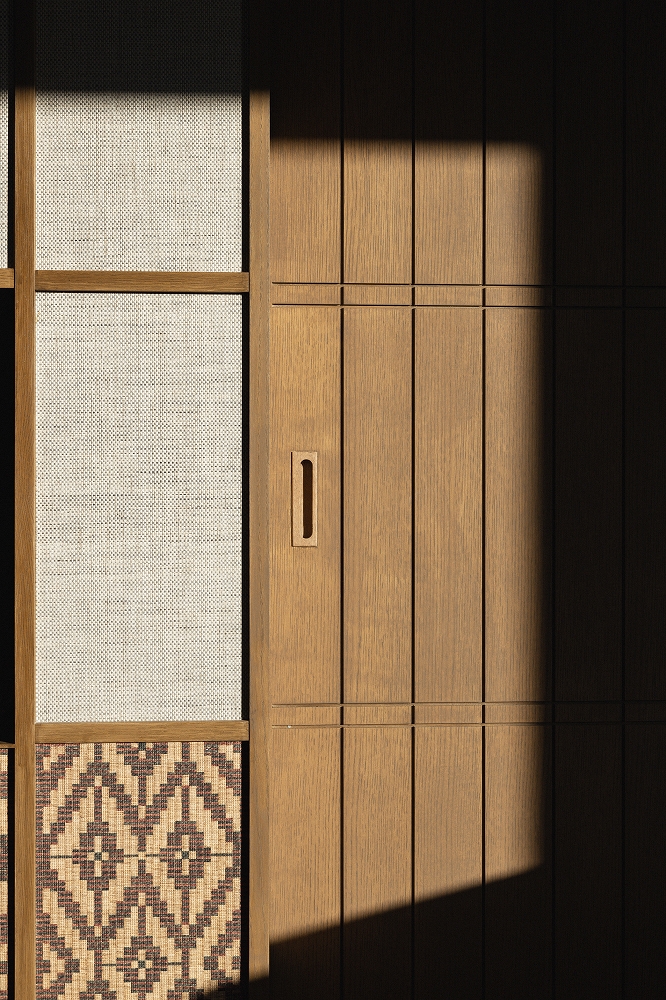
©Ben Richards
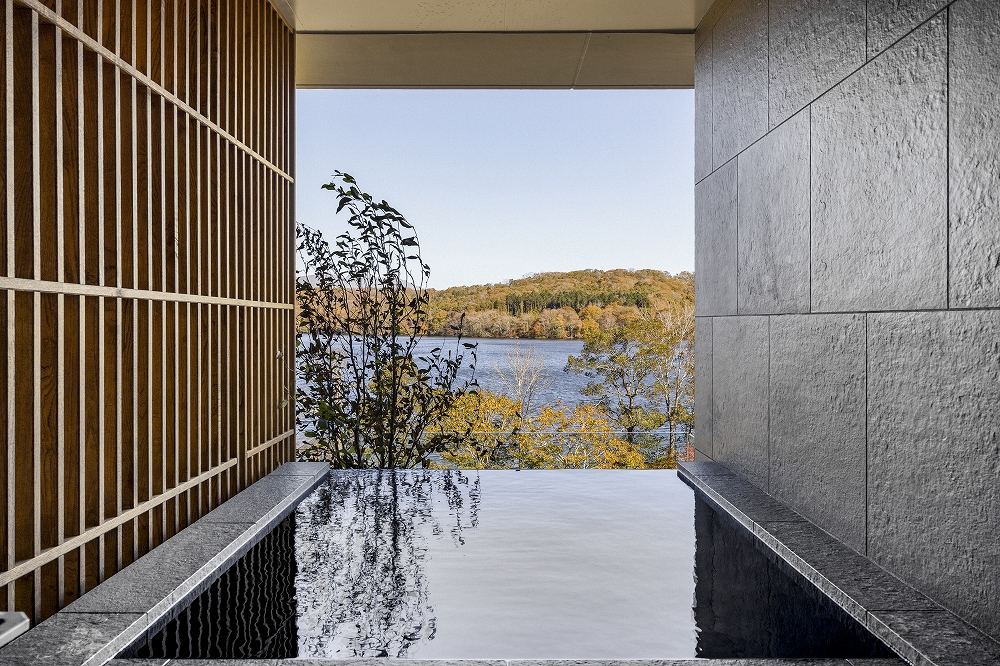
©Ben Richards
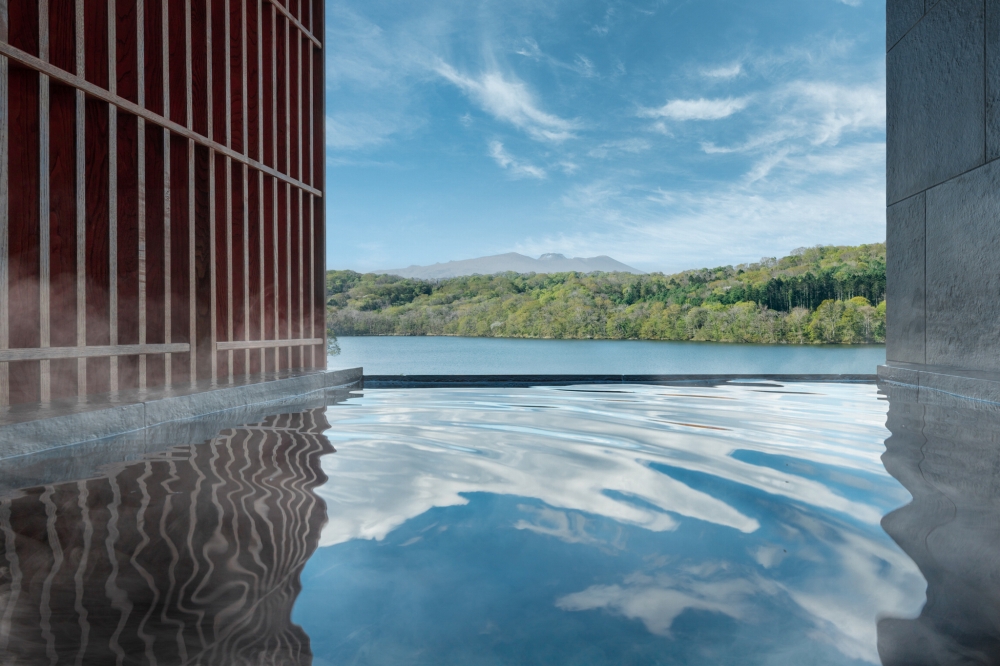
©Hoshino Resorts
The bathhouse of “Sankaku-no-Yu” (triangular bath) was inspired by Kuca, the Ainu’s temporary hut used to bivouac when hunting for bears or waiting for salmon in the mountains, and has a quiet presence that nestles close to the surroundings without intruding on the beautiful nature. Kuca’s structure is referred to as Ketunni, a tripod structure made of three logs that are connected on the sides. Its distinctive feature is the inverted triangular pyramid apex with the end of the logs protruding out, which serves as a smoke exhaust and skylight. By turning this into a design element, the hot spring facility with limited windows became an ecological structure with a gentle and uniform shower of natural light as well as natural exhaust of warm humid air by updraft. When viewed from the guestrooms, the cone-shaped huts blowing smoke from the apex become part of the scenery without disturbing the horizon of the lake.
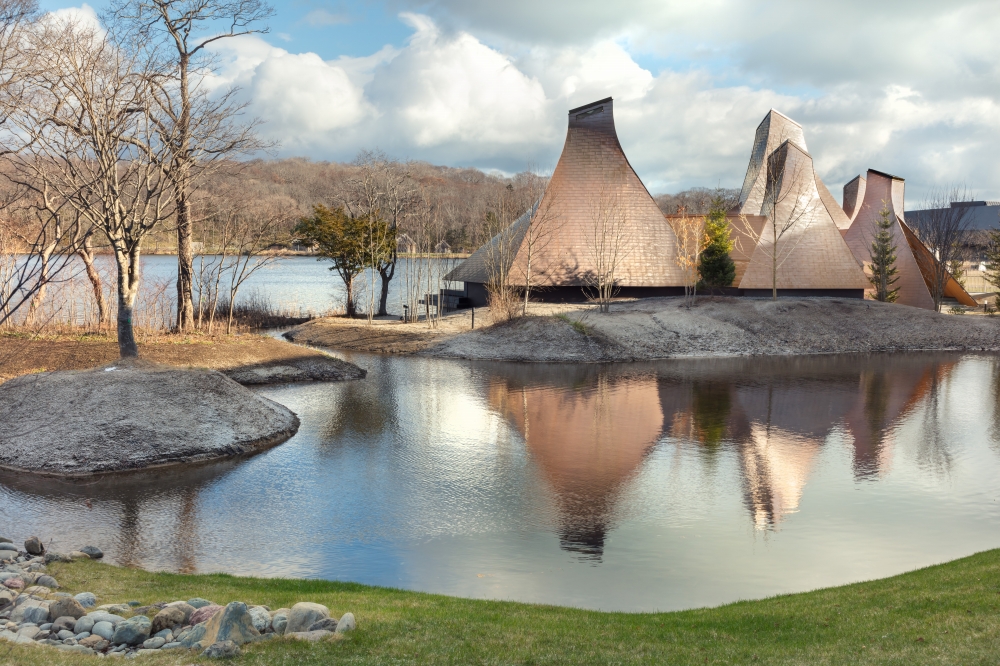
©Toshihide Kajihara
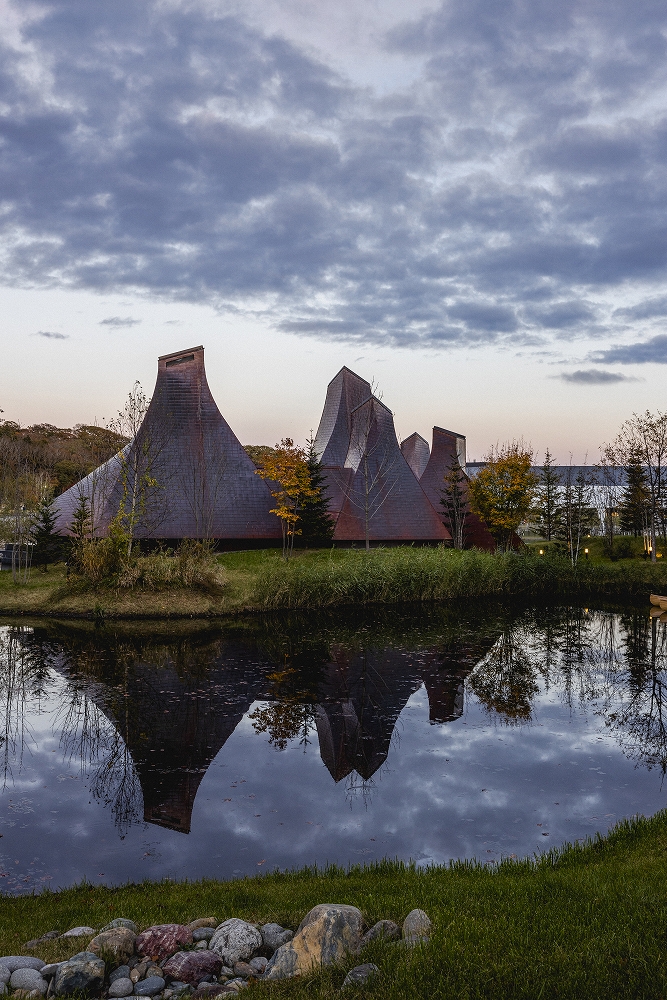
©Ben Richards
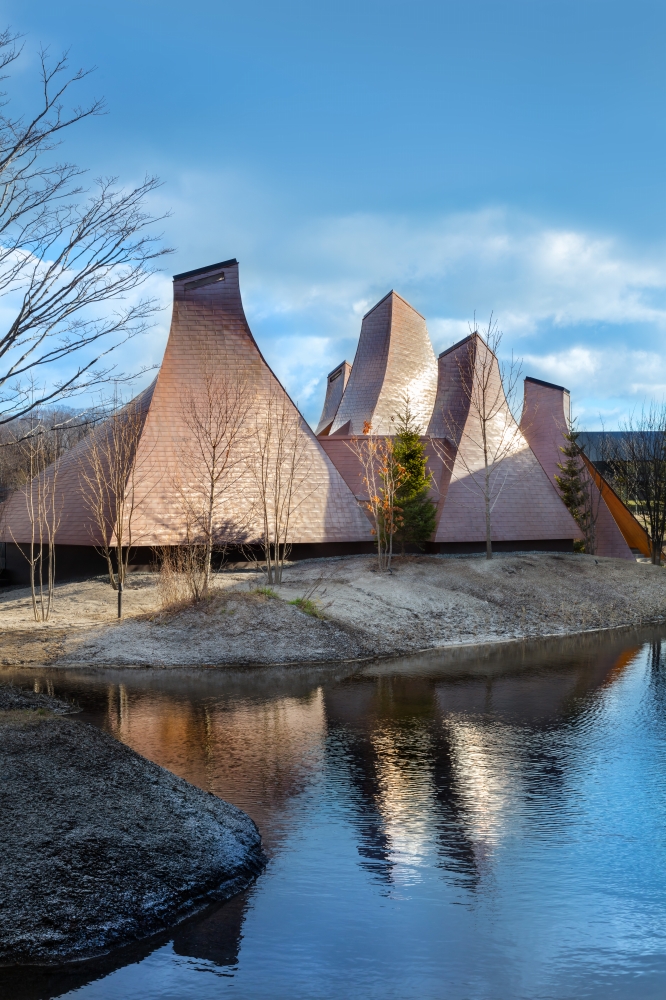
With the permission from the town and fisheries cooperatives, we excavated the land to draw in the lake water, creating a bathhouse surrounded by the lake. ©Toshihide Kajihara
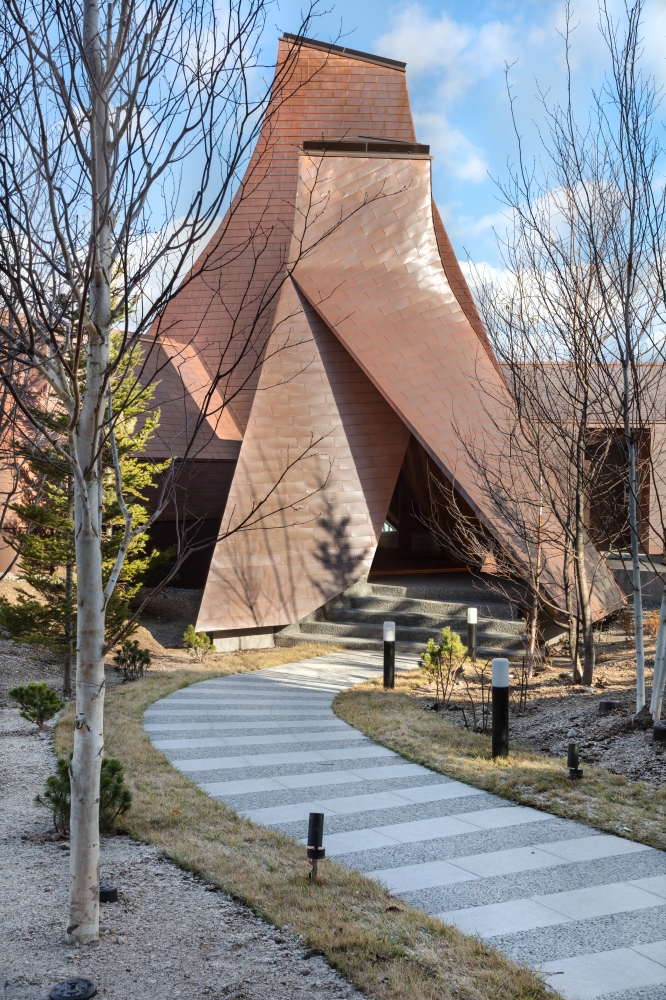
The volume of the cone-shaped buildings has a minimal presence surrounding the hot spring area. ©Toshihide Kajihara
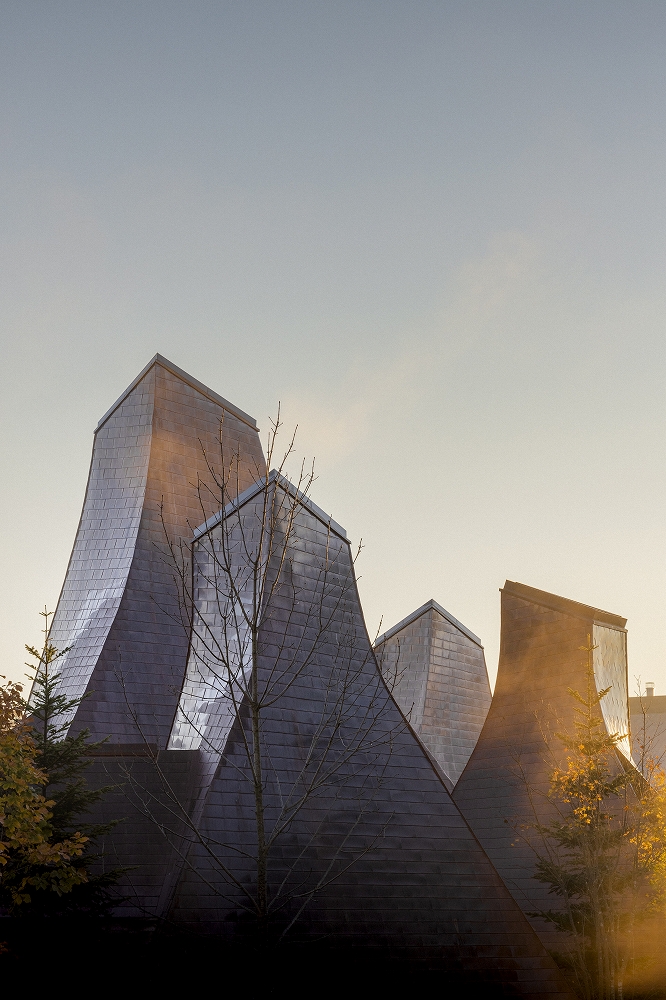
©Ben Richards
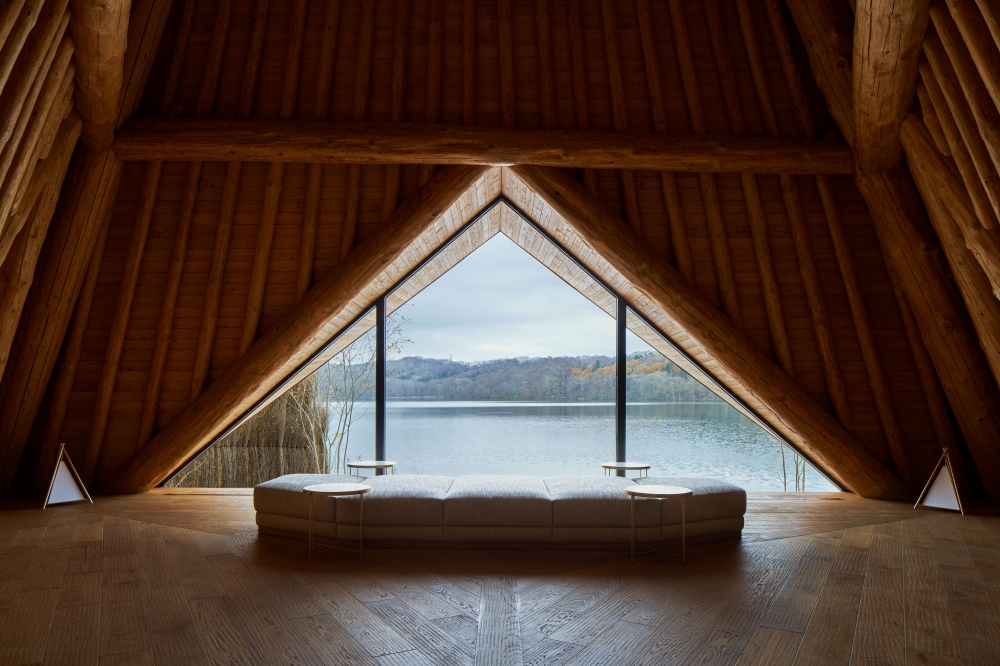
©Koji Fujii / TOREAL
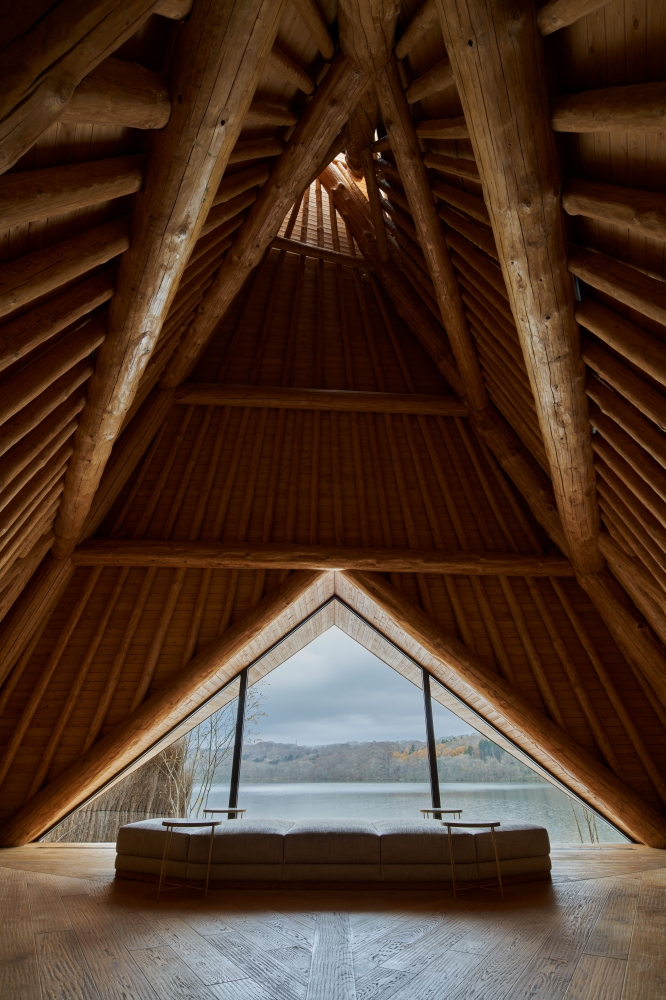
“Sankaku-no-Yu” (triangular bath) lounge in the bathhouse. The bathhouse takes the traditions of the Ainu architecture, reinterpreting Kashi, a bivouac hut, with use of Ketunni, tripod structure, using Sakhalin fir logs grown in Hokkaido. ©Koji Fujii / TOREAL
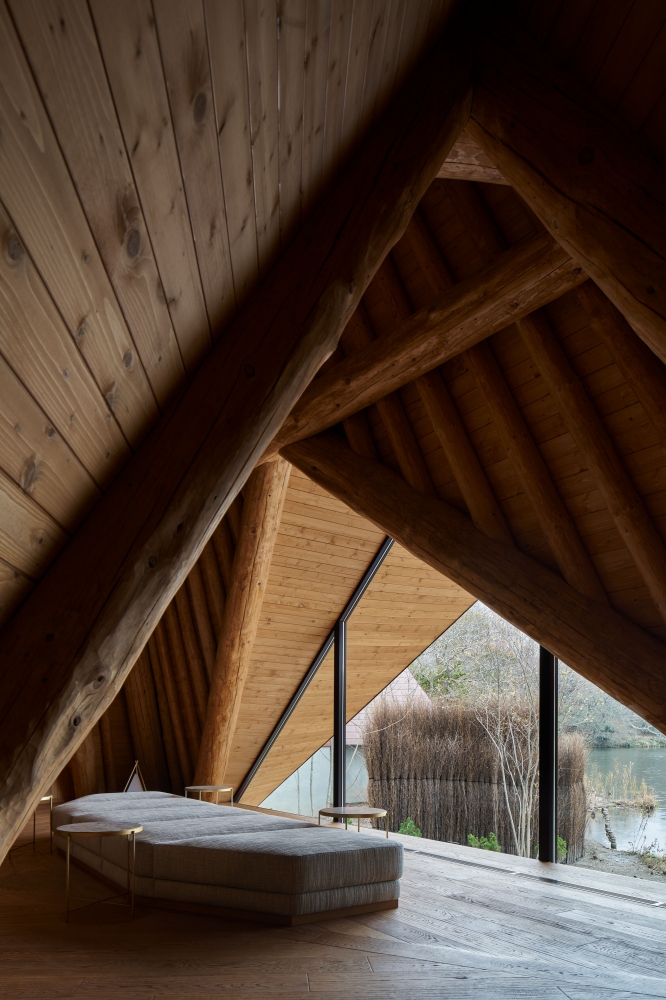
Sankaku-no-Yu. The view of the bathhouse lounge towards northwest. Ketunni motif floor lamps are placed in the back. ©Koji Fujii / TOREAL
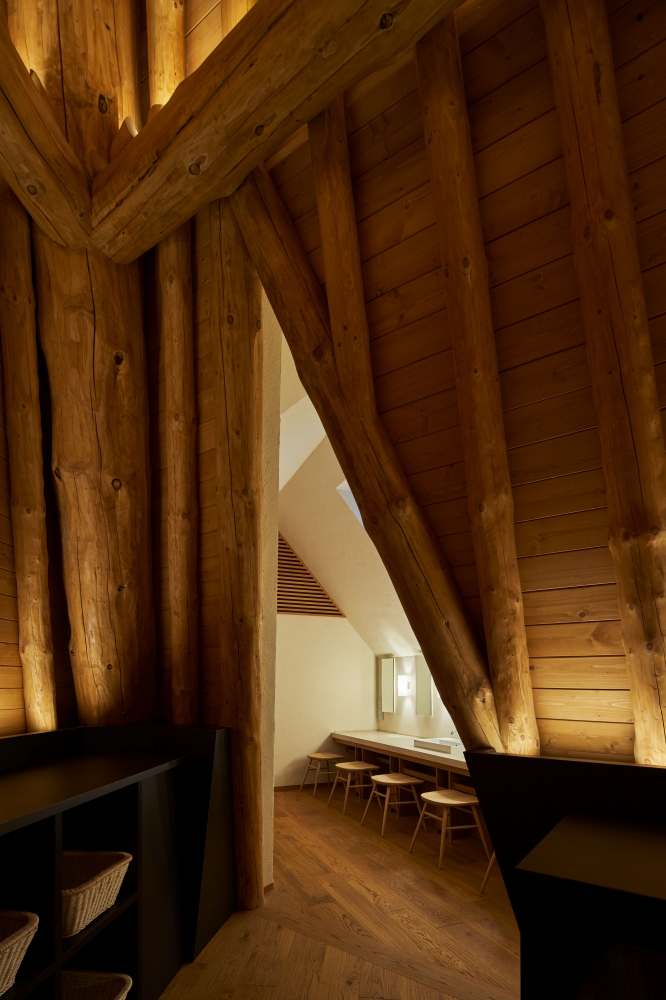
©Koji Fujii / TOREAL
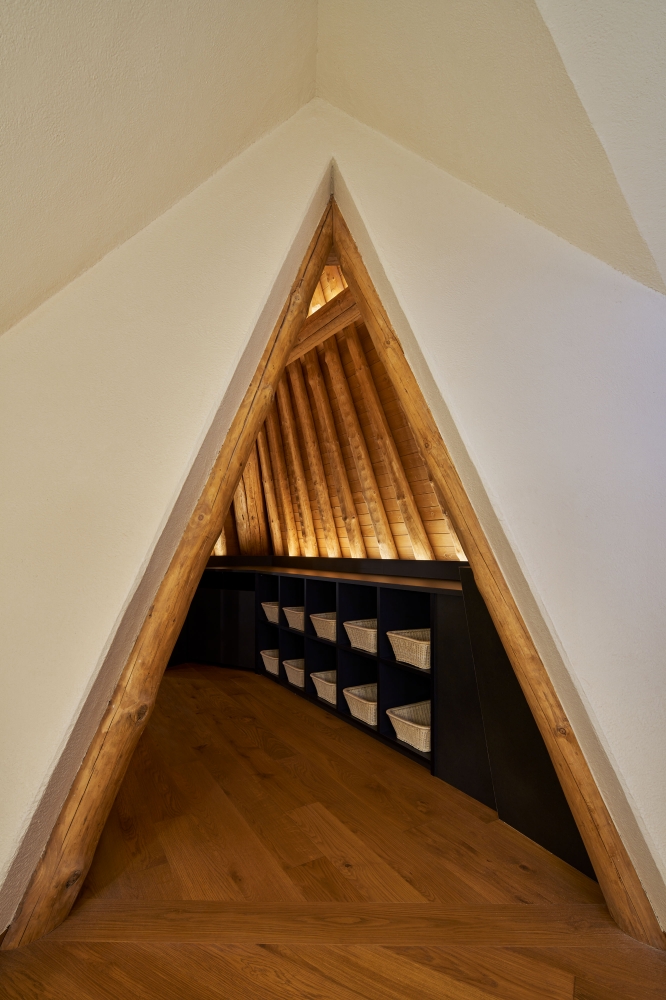
©Koji Fujii / TOREAL
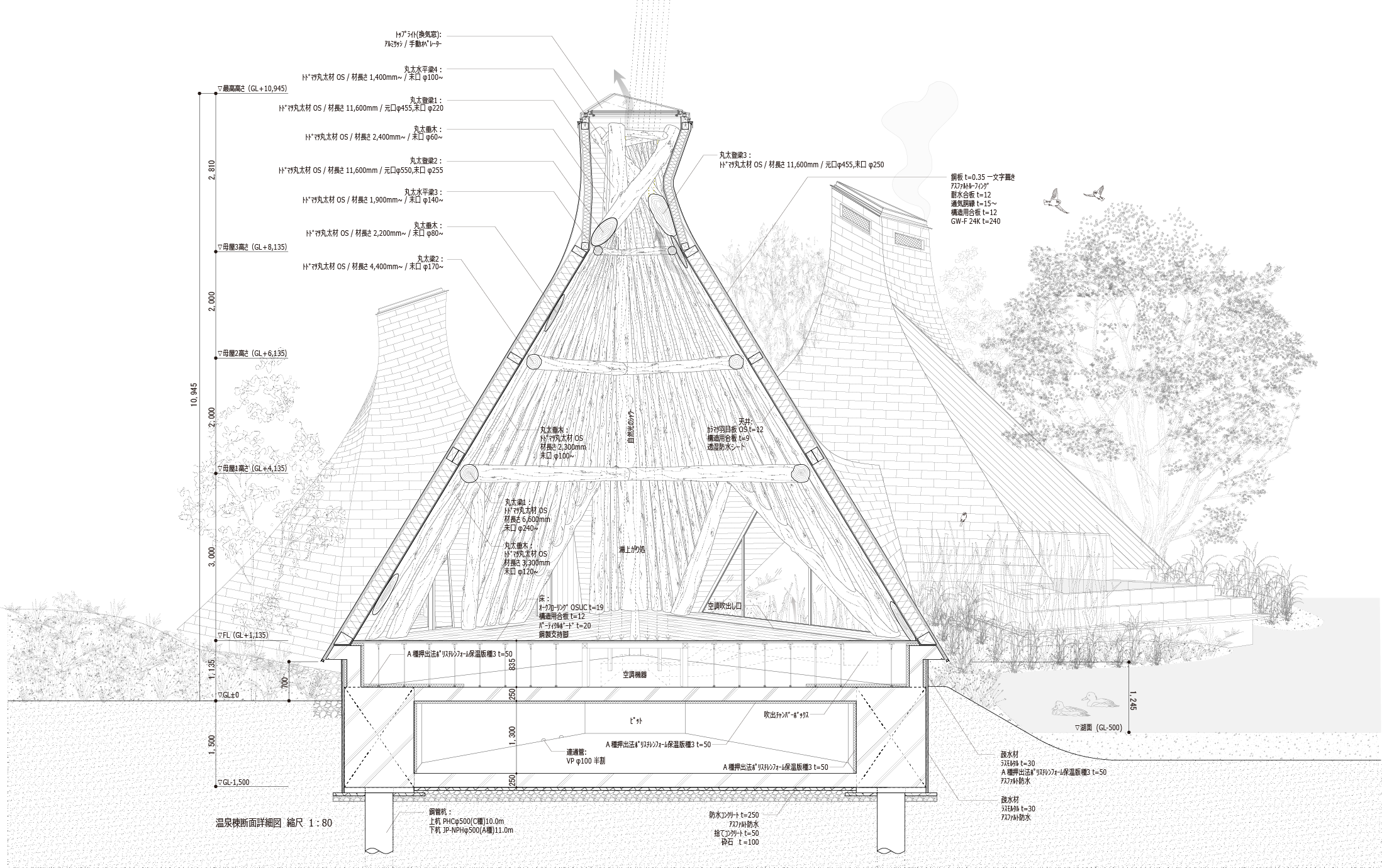
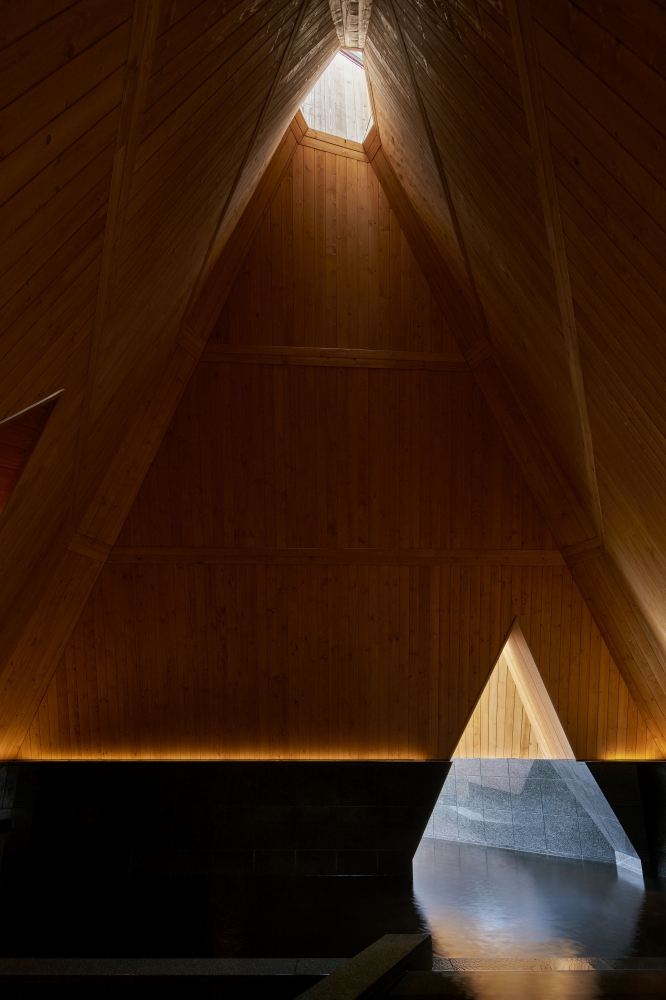
Sankaku-no-Yu. The bathhouse has indoor and outdoor baths. The skylights at the apex also assist natural air ventilation. ©Koji Fujii / TOREAL
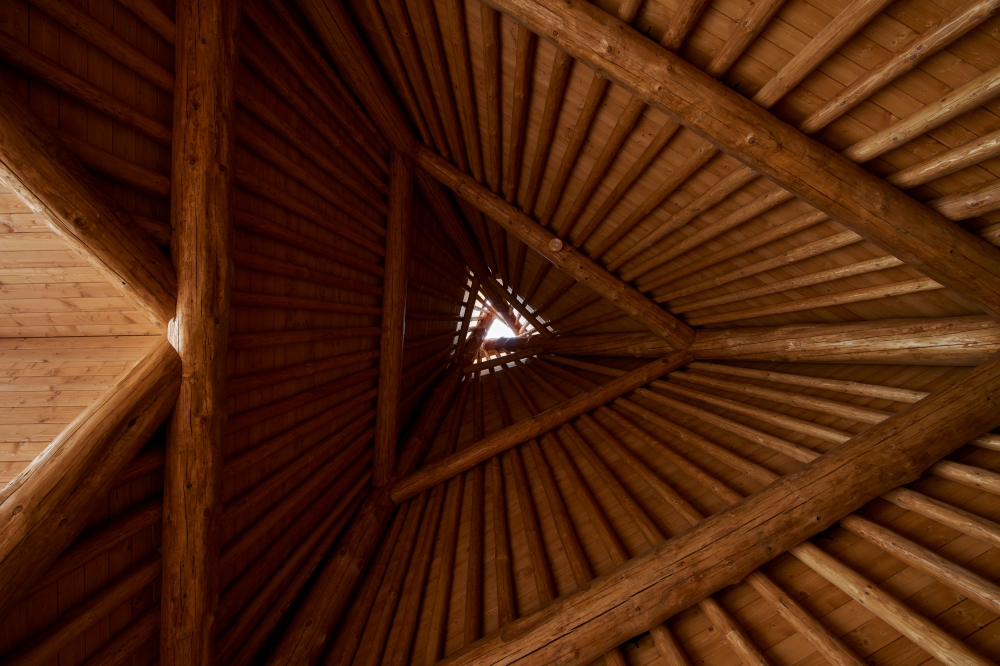
©Koji Fujii / TOREAL
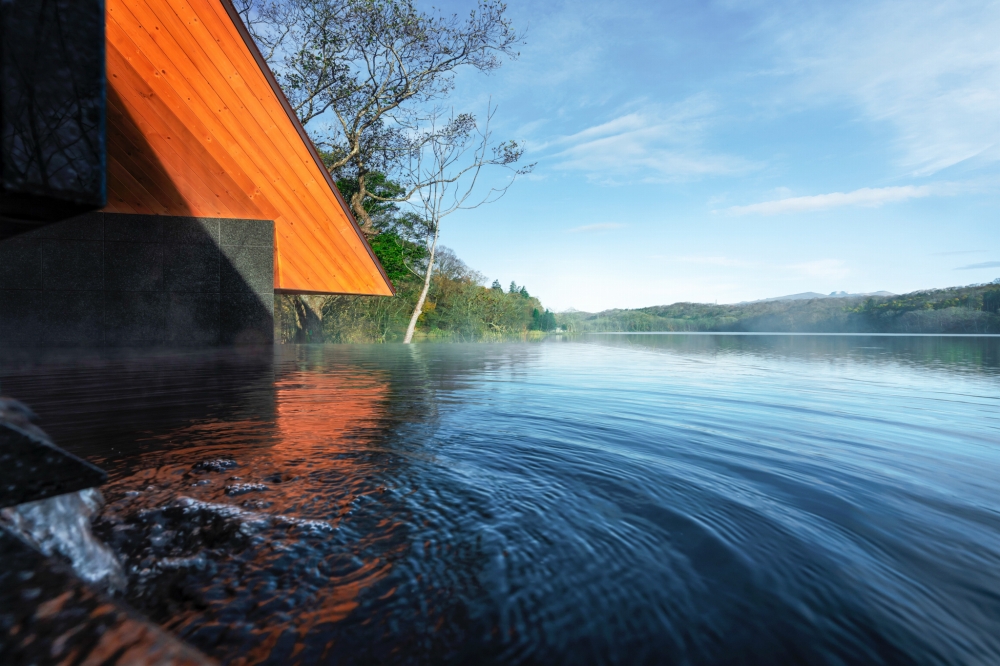
©Hoshino Resorts
Since no view could be provided, “Maru-no-Yu” (round bath), the bathhouse for the locals, was designed as a cave with an underground hot spring. The skylight has no glass, warm air is naturally exhausted while rain or snow falls inside. The hot spring is a black moor spring that contains organic substances from plants, and reflects the light from the skylight clearly on the water surface. This encourages the behavior of intuitively raising the line of sight upward in search of the light source.
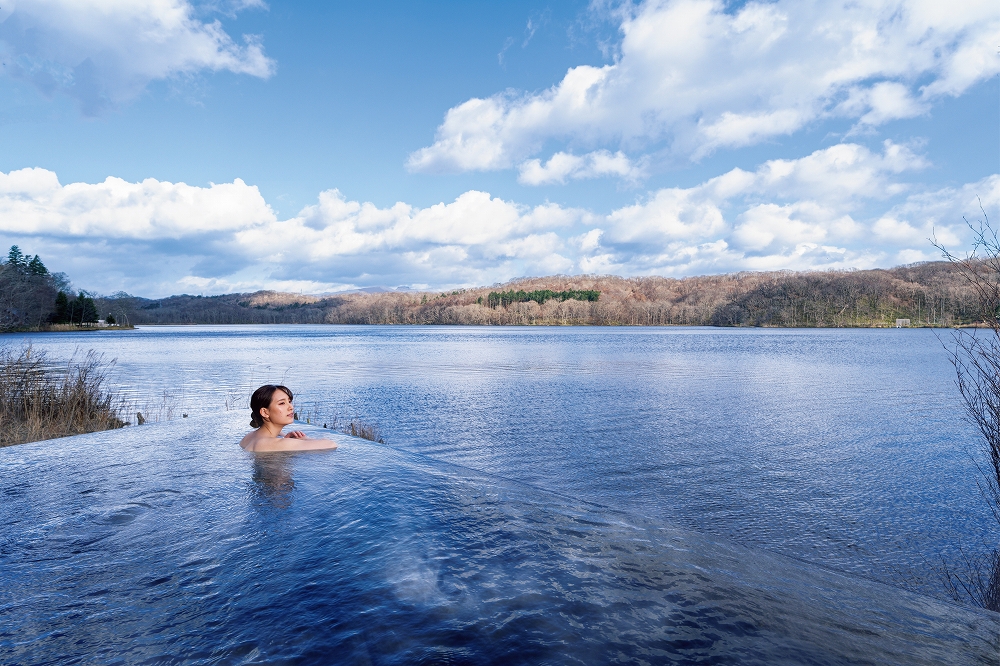
©Shogo Oizumi / Kateigaho, SEKAI BUNKA PUBLISHING INC.
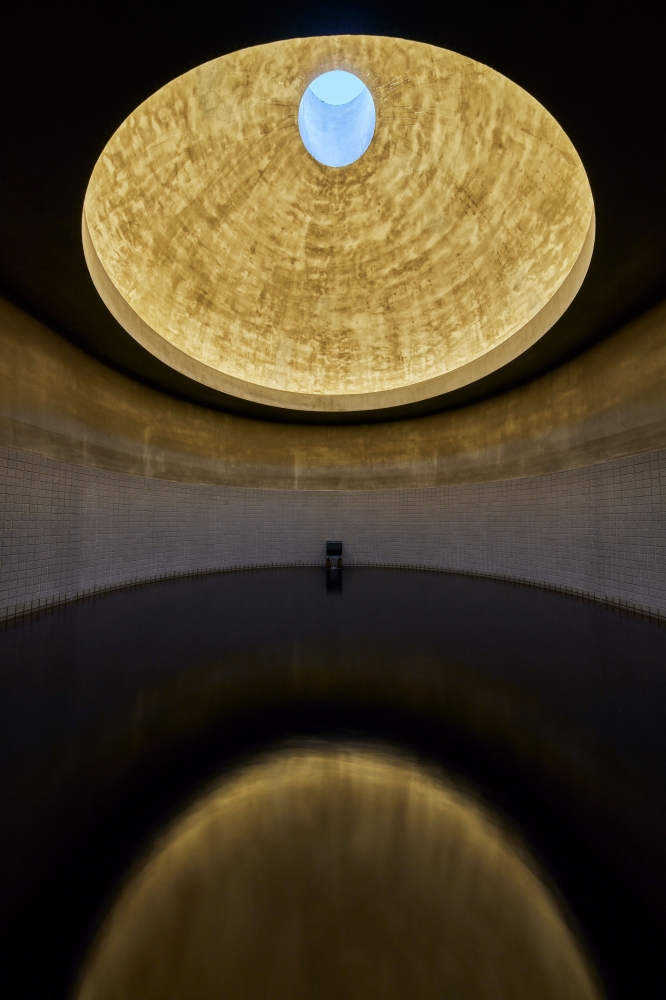
©Koji Fujii / TOREAL
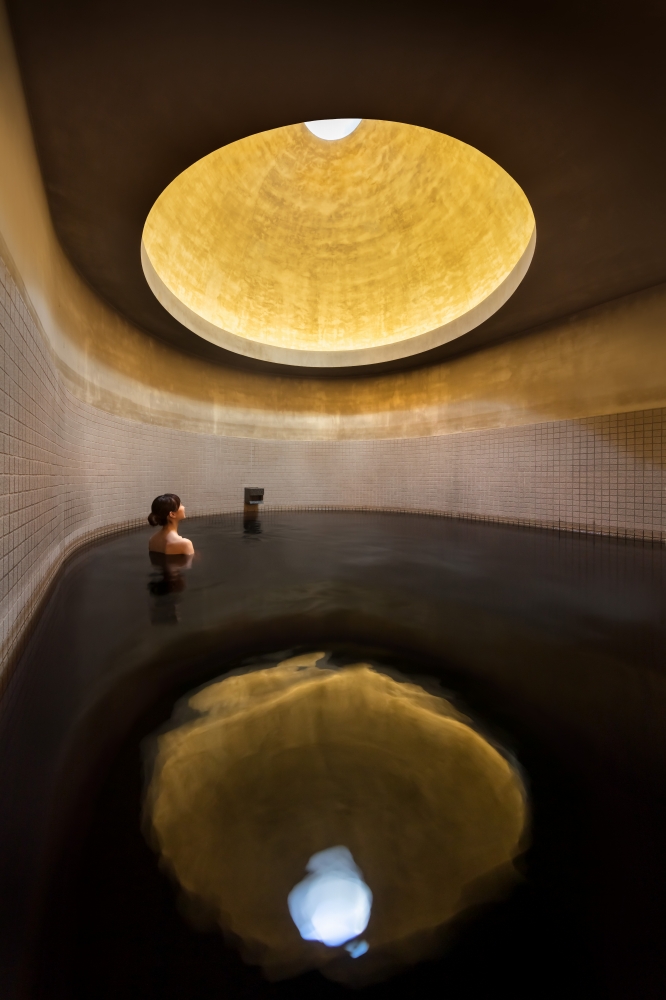
©Toshihide Kajihara
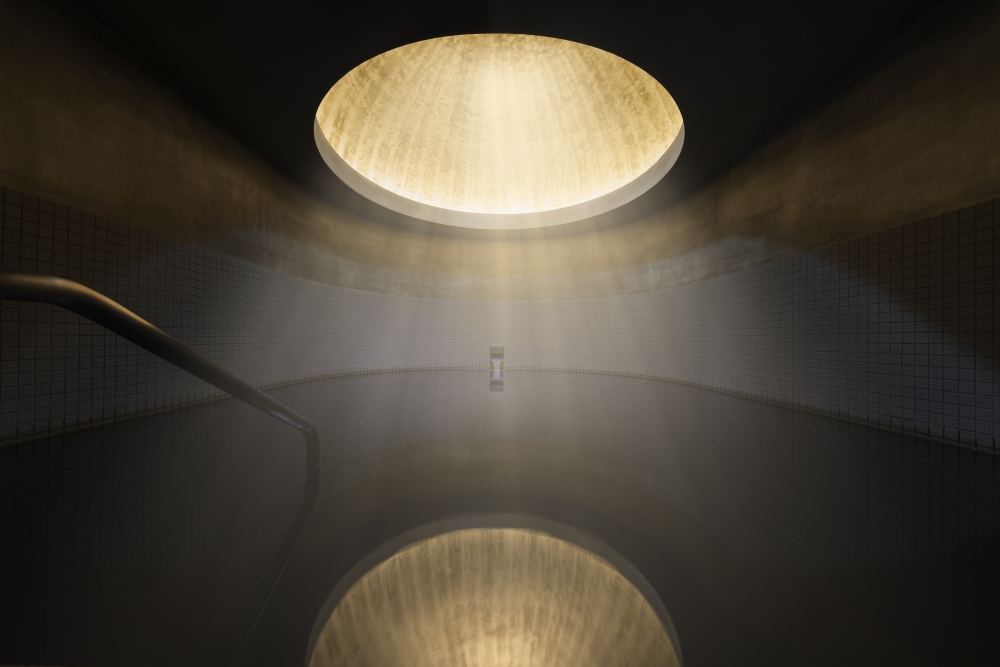
©Hoshino Resorts
The development site was vacant, and we planted indigenous trees along with white birch. White birch is a mother tree that germinates before others on a desolate land, restoring the forest while protecting other vegetations. We created a forest of white birch lumbers from thinning on the exterior and inside of the hotel, with a message of protecting and nurturing not only the development site itself, but also the Ainu culture. The resort remembers and wishes to restore the profound relationship the Ainu people once had with the forests and rivers.
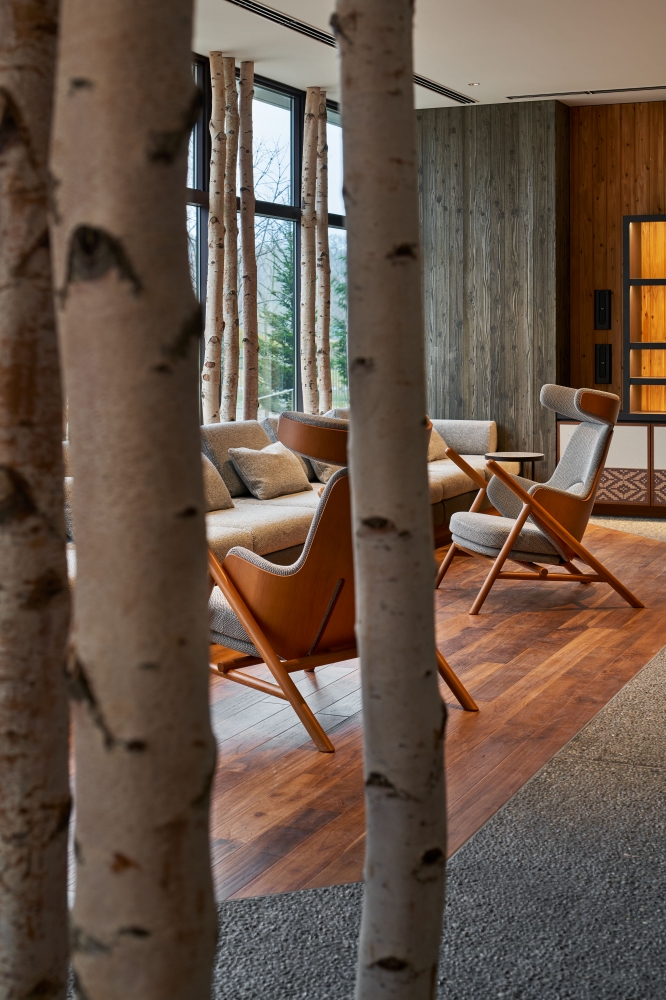
©Koji Fujii / TOREAL
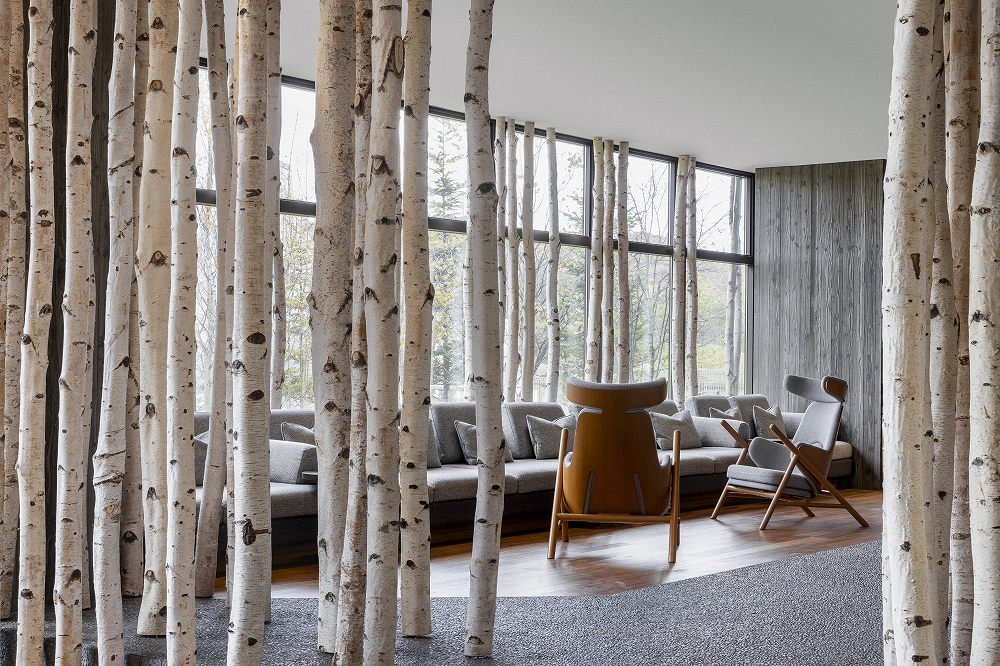
©Ben Richards
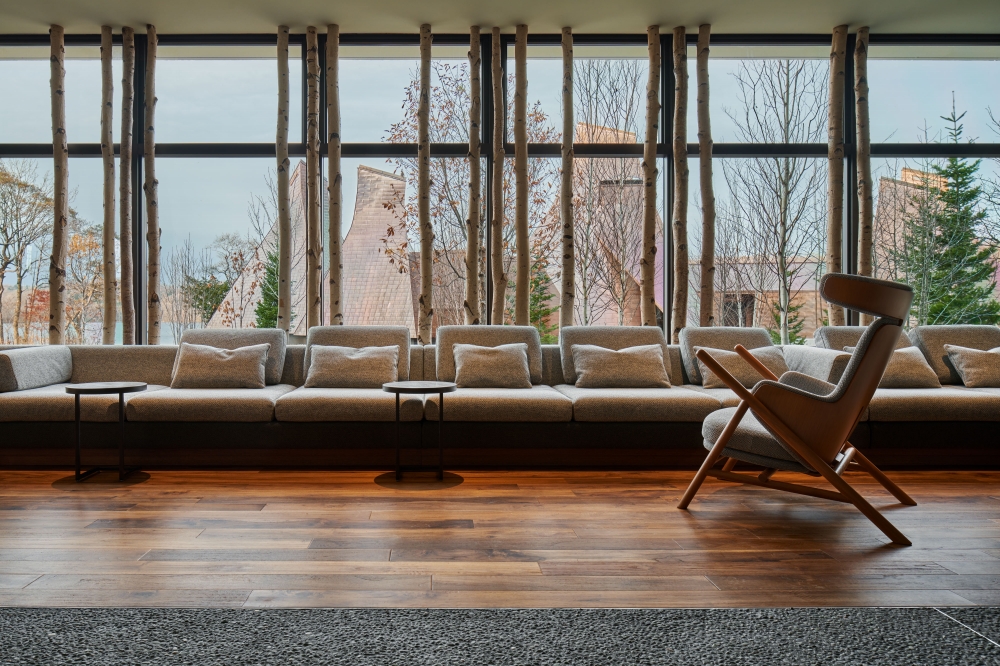
©Koji Fujii / TOREAL
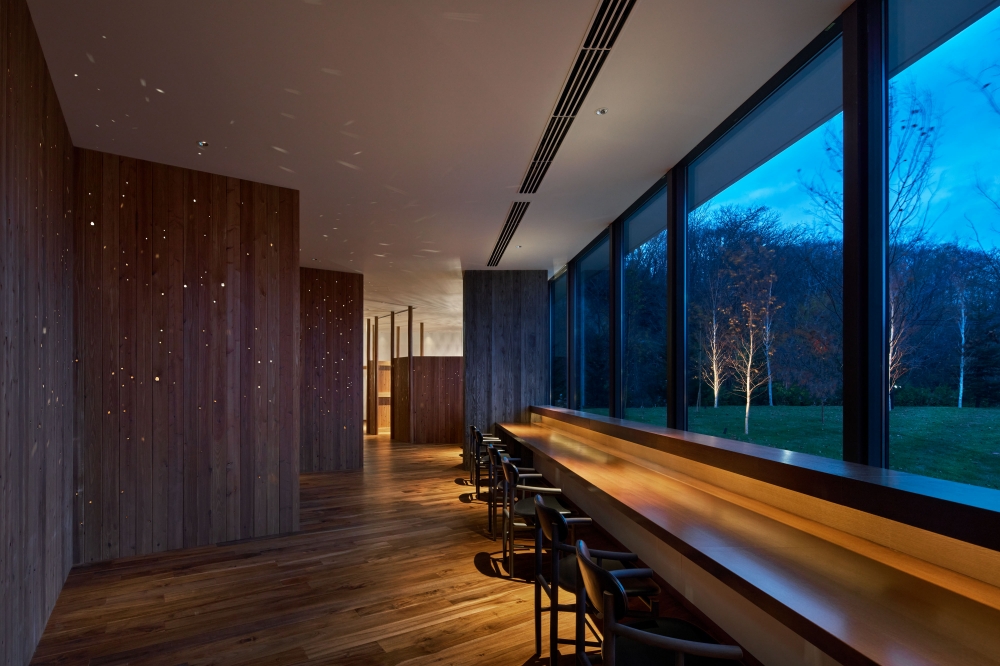
©Koji Fujii / TOREAL
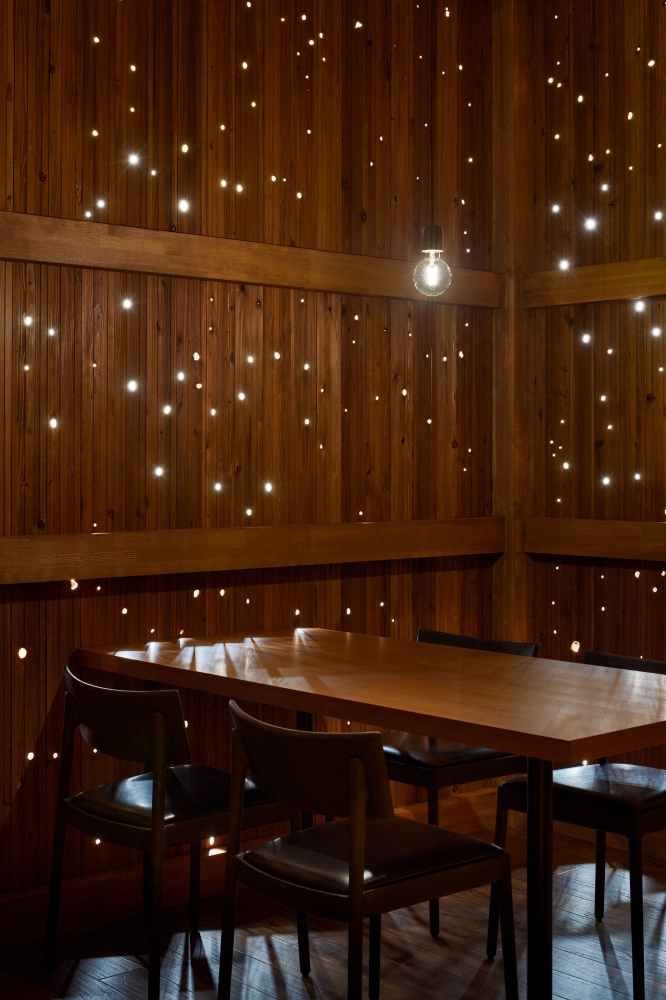
By removing the knots of the cedar panels in the dining area, the morning sun filters through while the light from the inside of the booth glitters like stars at night. ©Koji Fujii / TOREAL
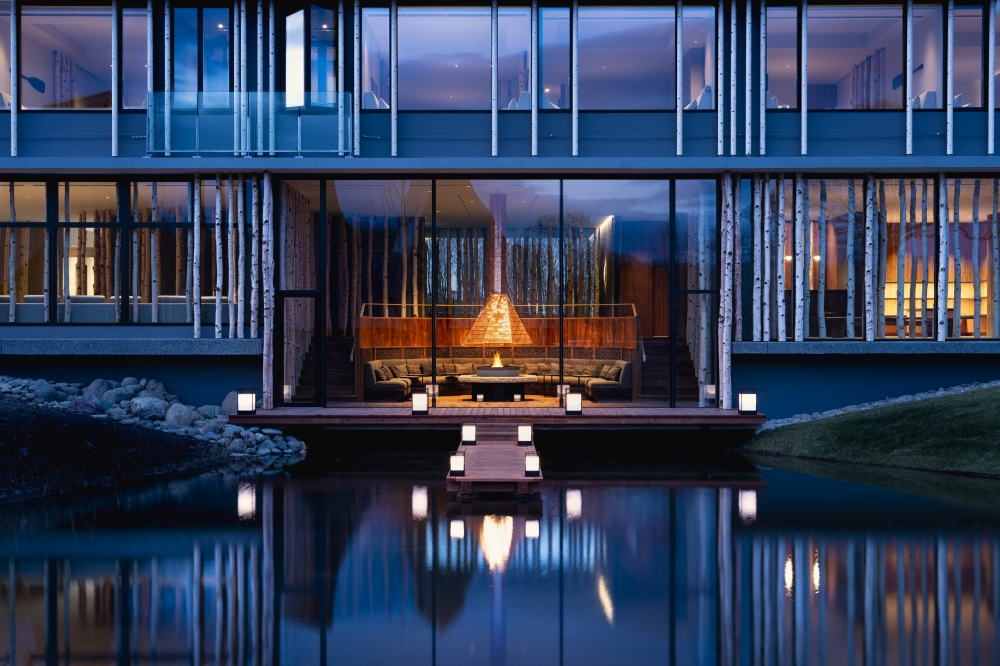
©Hoshino Resorts
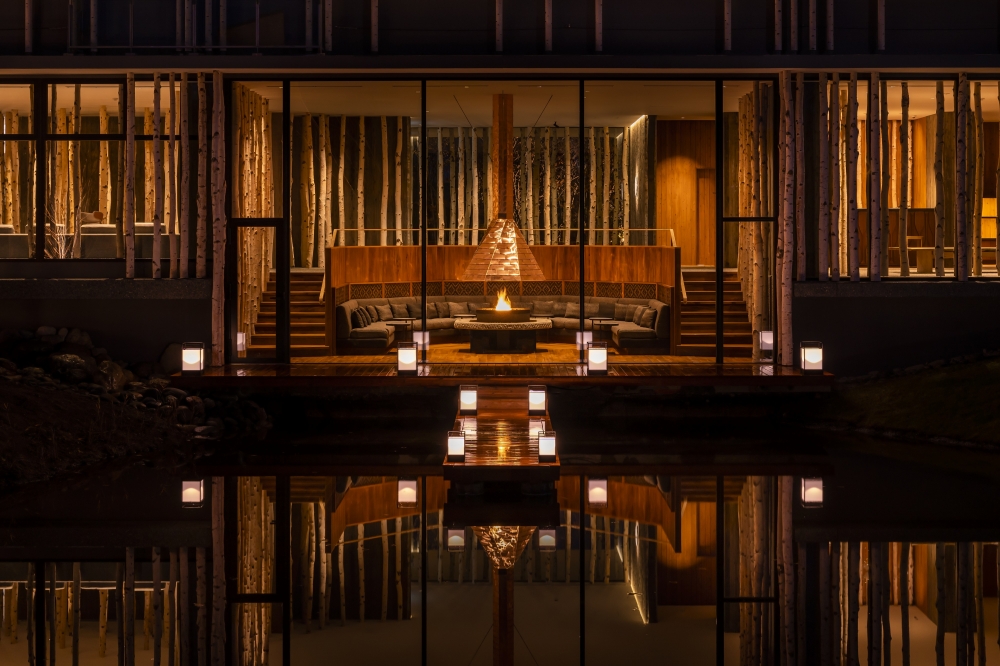
©Hoshino Resorts
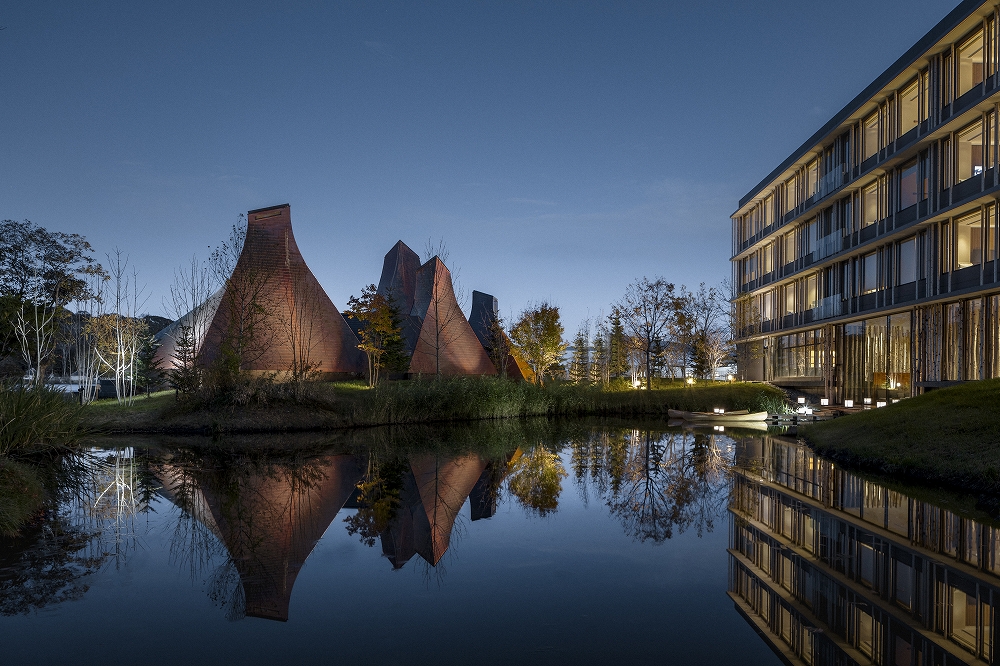
©Ben Richards
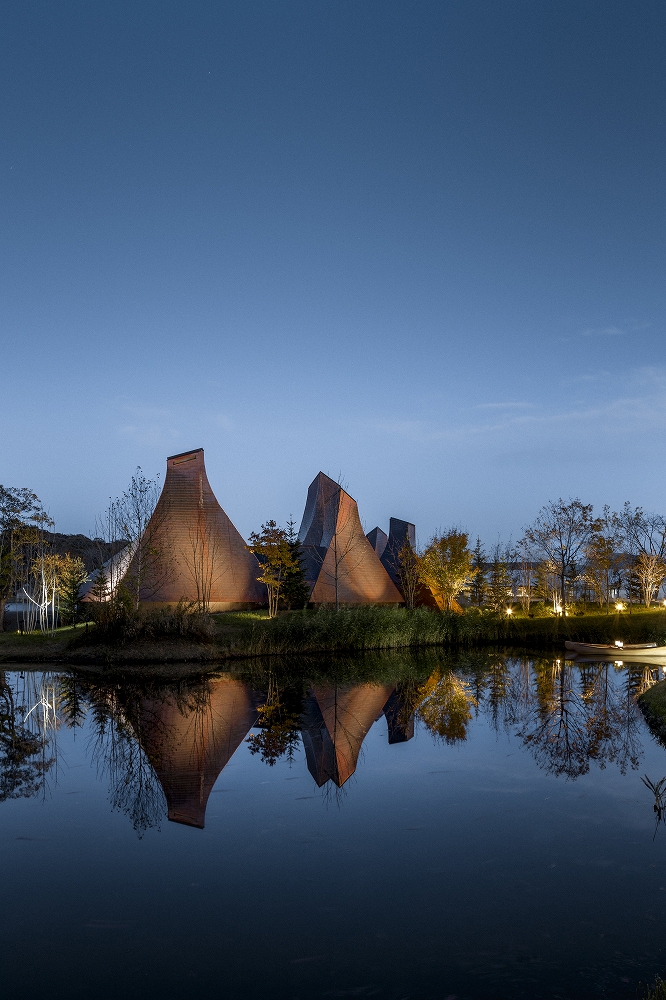
©Ben Richards
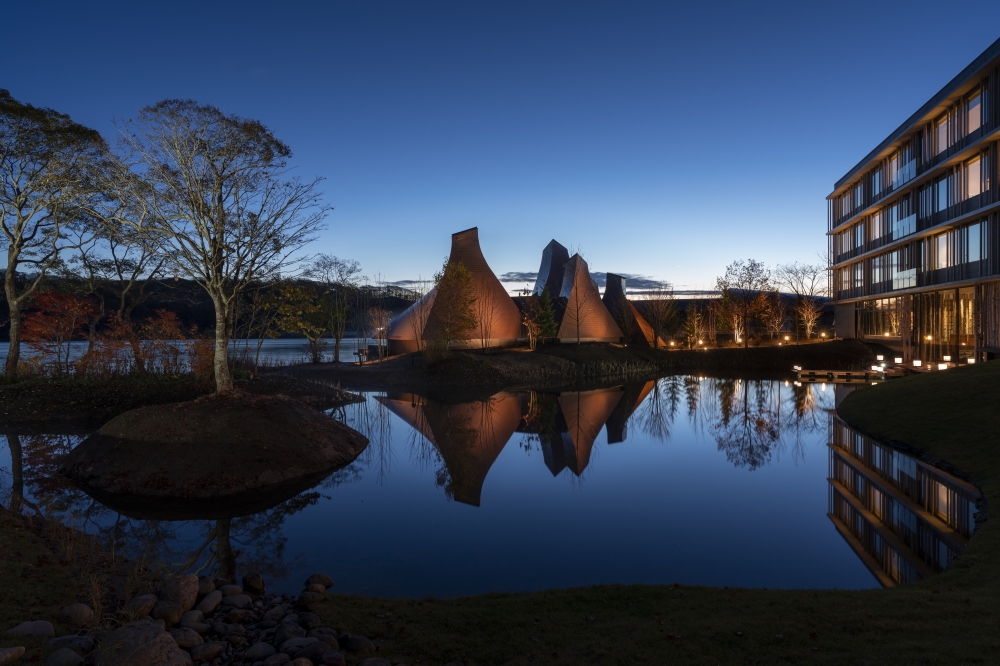
The view of the bathhouse and guestroom building from Lake Poroto. ©Hoshino Resorts
- Completion
- 2021.10
- Principal use
- Accommodation
- Structure
- RC+S+T
- Site area
- 9,339㎡
- Total floor area
- 4,951㎡
- Building site
- 1-1018-94 Wakakusa, Shiraoi, Hokkaido
- Construction
- MAEDA CORPORATION
- Structure design
- Yamada Noriaki Structural Design Office Co.,Ltd, MAEDA CORPORATION
- Facility design
- HALS Architectural and Environmental Design Ltd.
- Team
- Taisuke Ishibashi, Sadaharu Aoto, Takumi Shido, Kohei Taniguchi, Eizaburo Suzuki
- The Hotel Awards: the world's 42 best hotels in 2022, Best design hotel
