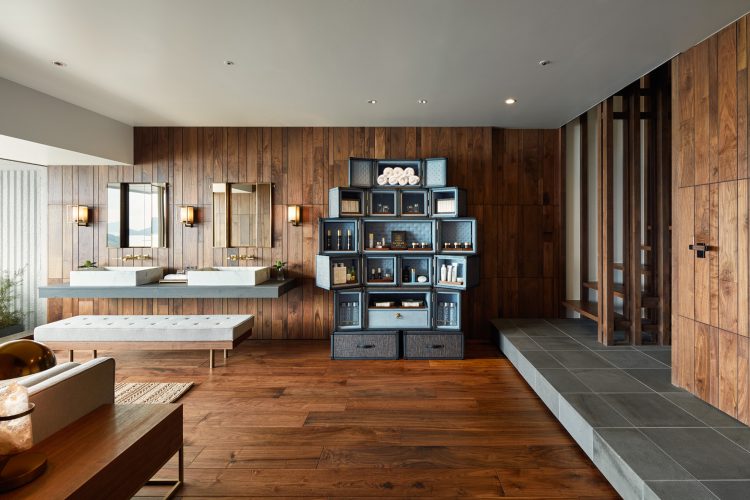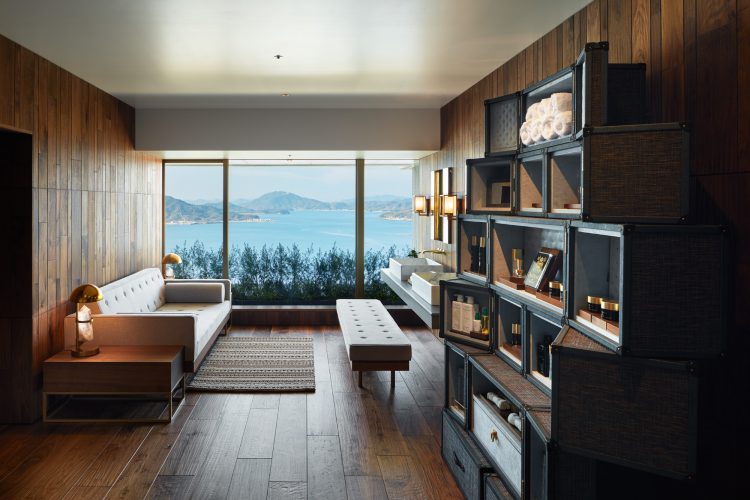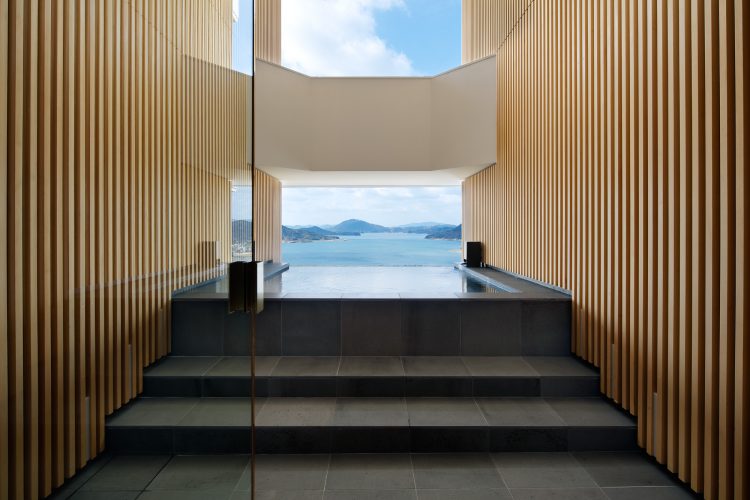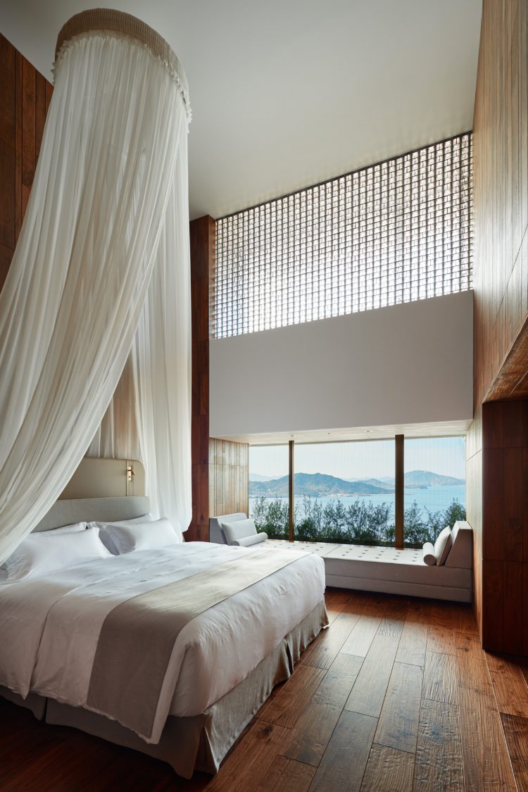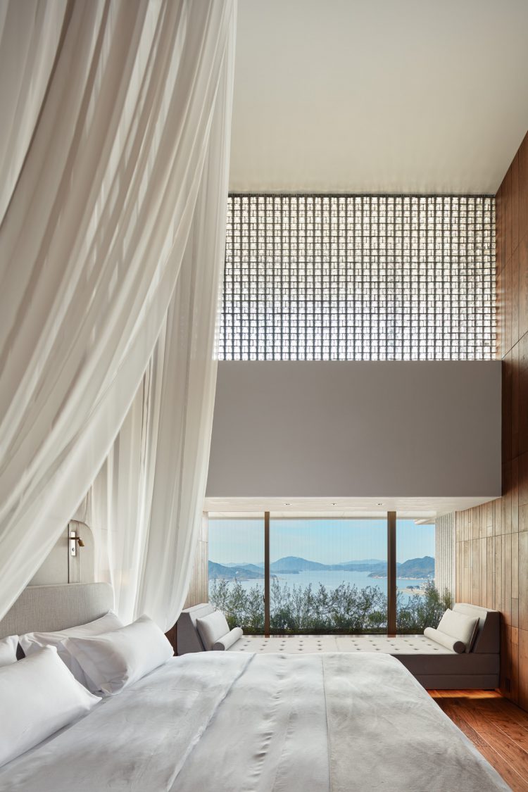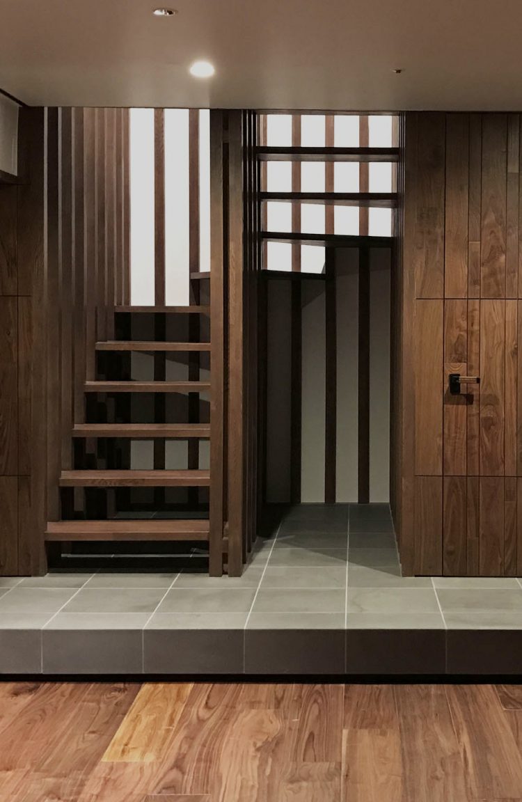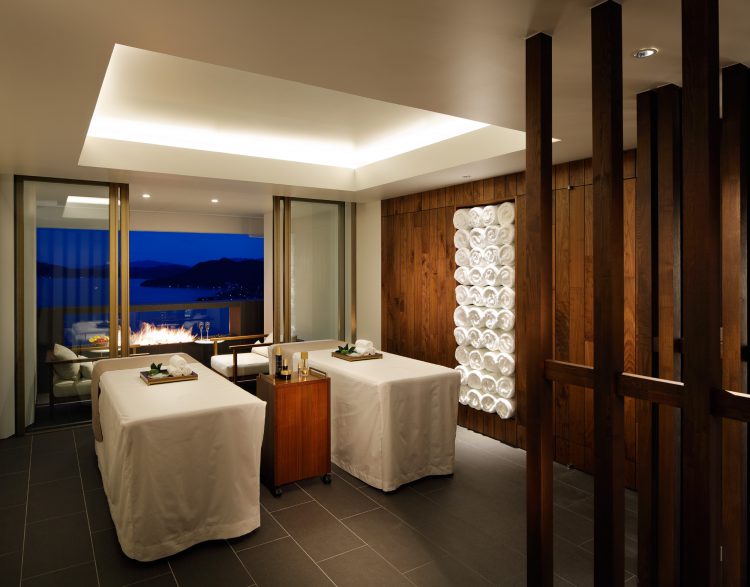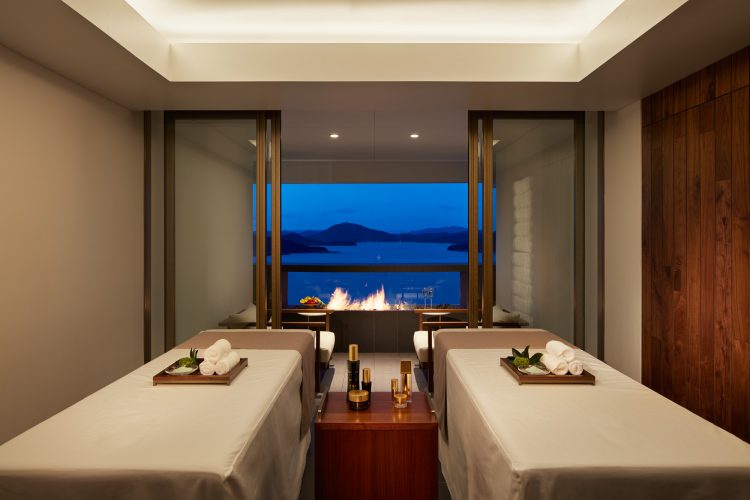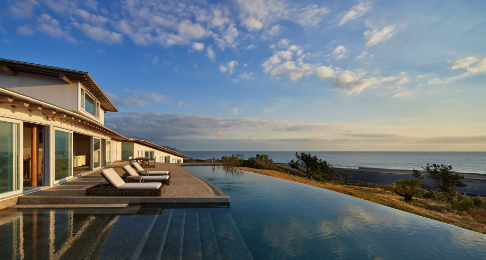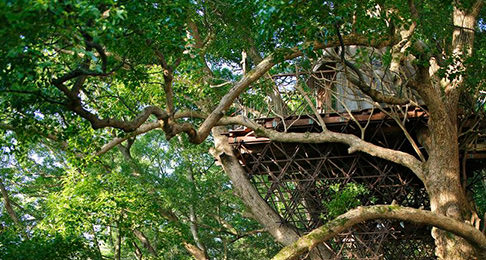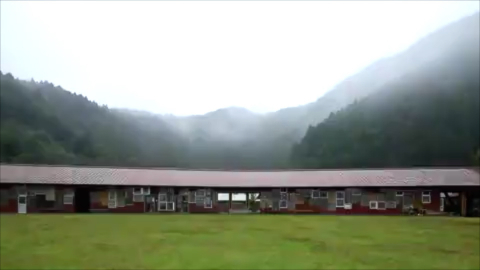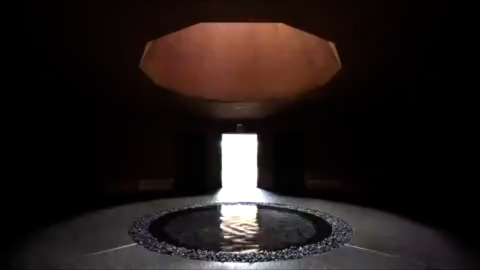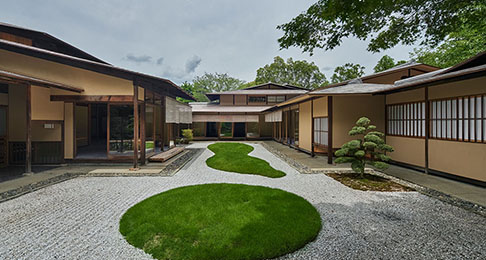Bella Vista SPA & MARINA ONOMICHI Maisonette Spa Suite
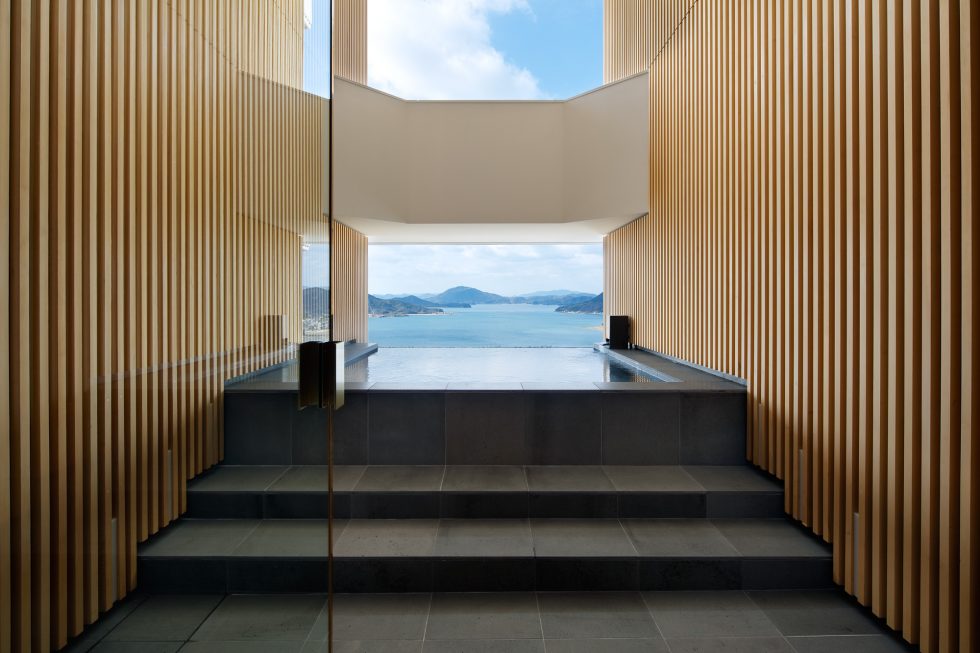
This is a guestroom for a resort hotel that faces the beautiful scenery of the Seto Inland Sea. By connecting the guestrooms that were originally 35㎡ each with bathrooms on the hallway side, we created a signature suite that would symbolize this hotel. It has a spaciousness that meets the demands of the times, bathrooms that blend into the scenery, and unique features of spa treatment.
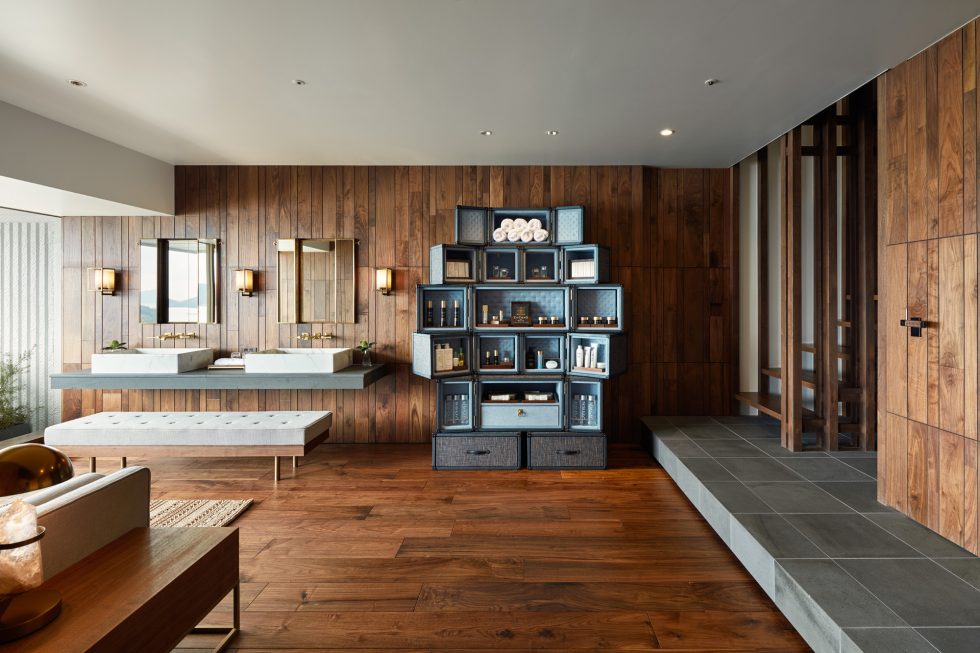
After ensuring safety through structural analysis, we removed the concrete walls and reinforced the openings to connect three guestrooms. We also removed part of the floor above, combining six rooms total to create a 150㎡ maisonette. The first floor comprises an open-air bath with an elevated ceiling, canopy bedroom, and a powder-living-room with a giant amenity box,
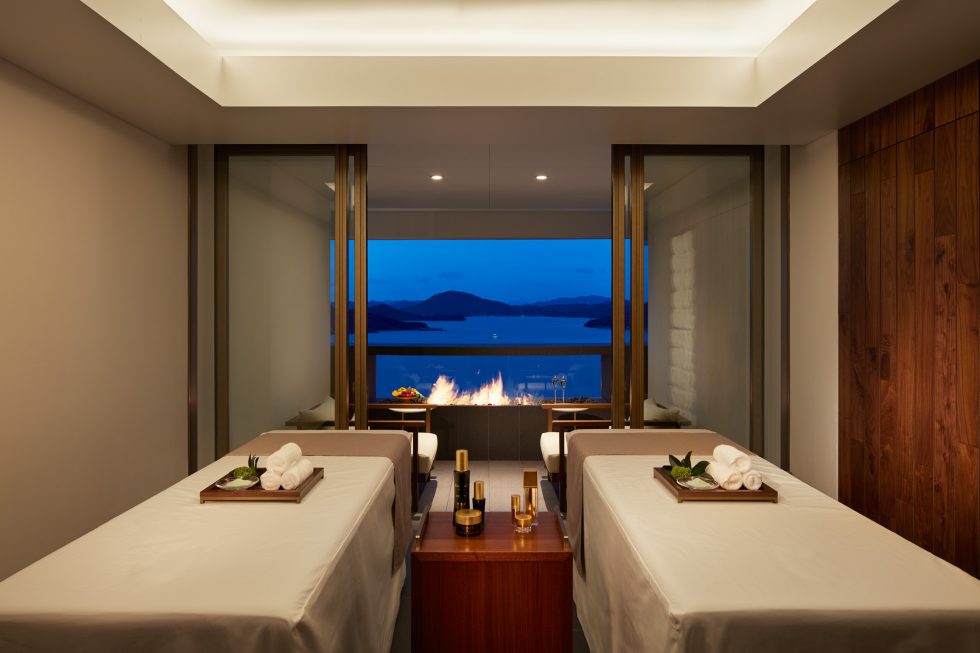
The second floor has a shower room, stone sauna, and a spa treatment room that has a terrace with an outdoor fireplace. We used quality materials throughout such as stucco for the treatment room, walnut that complements the scenery for the bedroom, and Japanese cypress vertical lattice and soothing lava stones for the open-air bath. From lighting to doorknobs and even toilet paper holders, almost all of the fittings are custom-made.
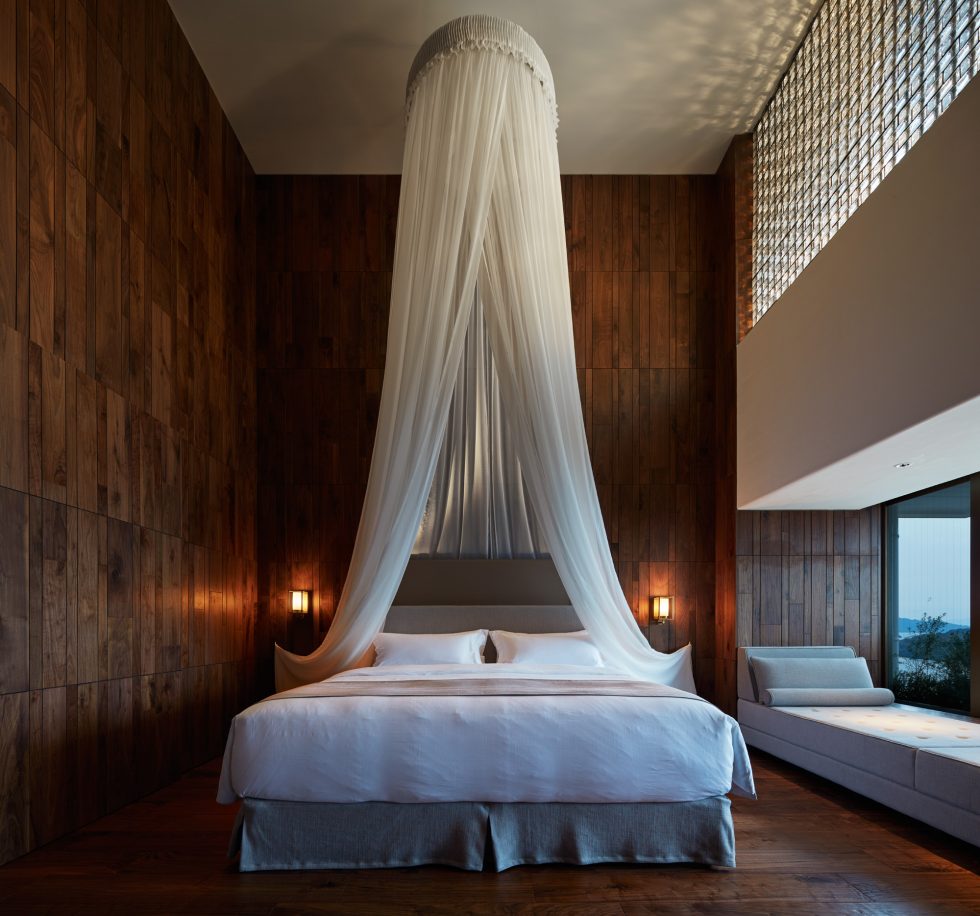
For the high-side window of the bedroom approximately five-meter high, our original solid optical glass is used to reduce the late afternoon sunlight into particles of light, making sunset a special moment.
- Completion
- 2016.12
- Principal use
- Guestroom
- Total floor area
- 153㎡
- Building site
- 1344-2 Oobiraki Urasakicho Onomichishi, Hiroshima
- Structure design
- Kyusyu C&C System
- Contractor
- SETOUCHI HOLDINGS
- Team
- Yasuhiro Otani, Yoshikazu Namiki
