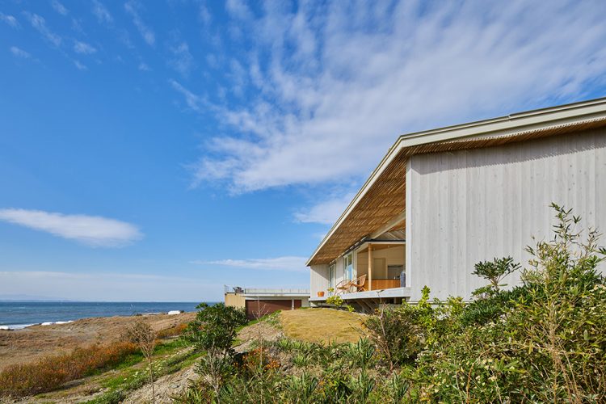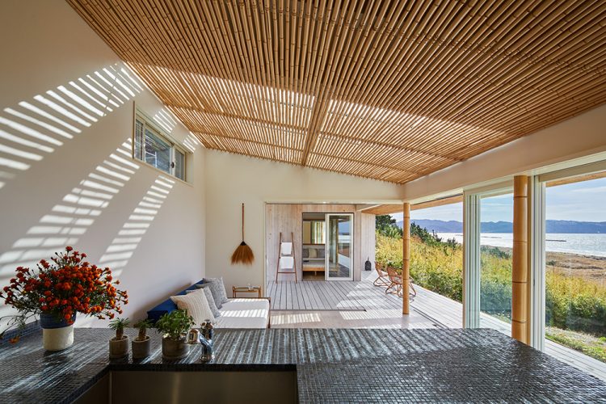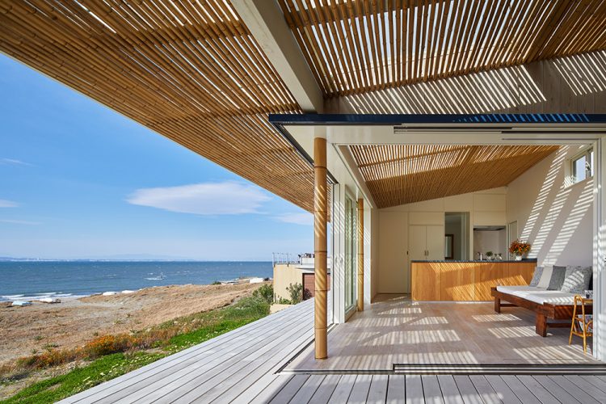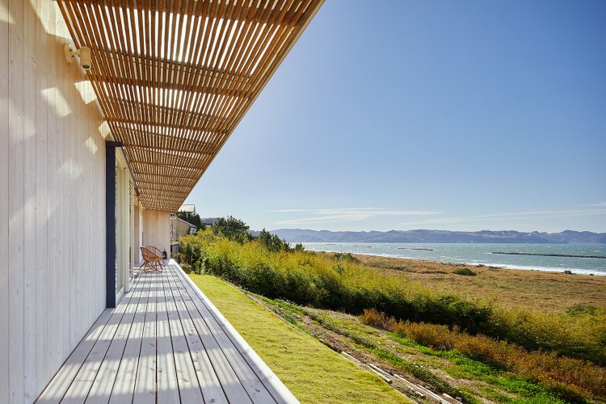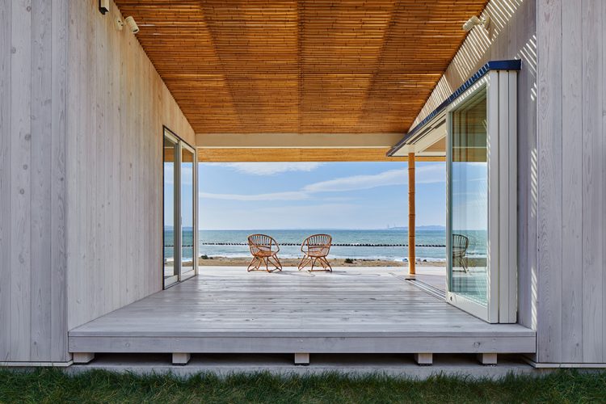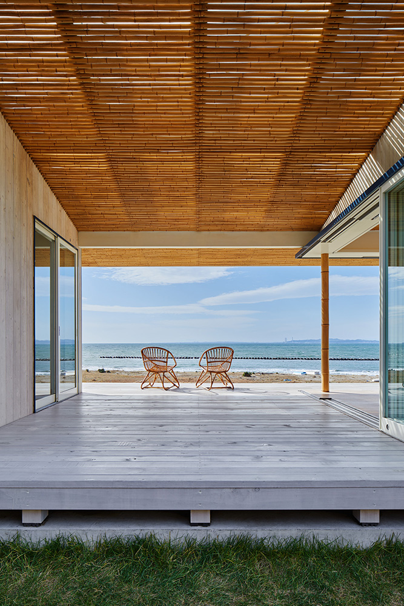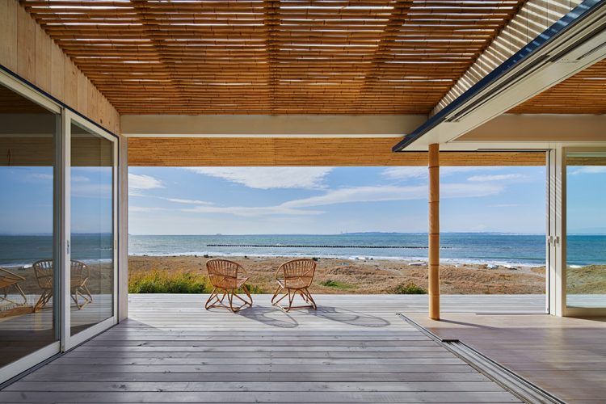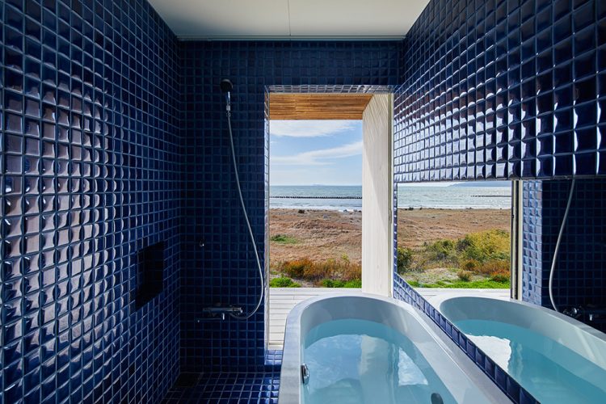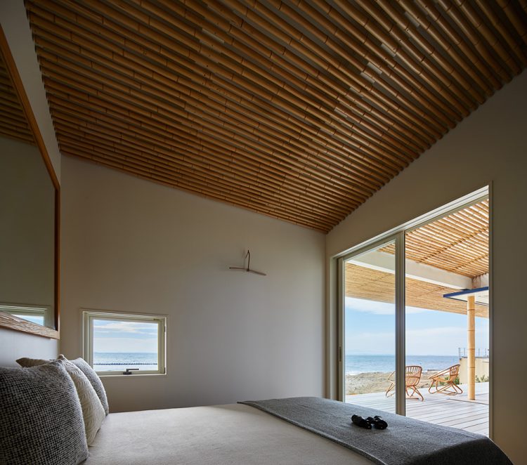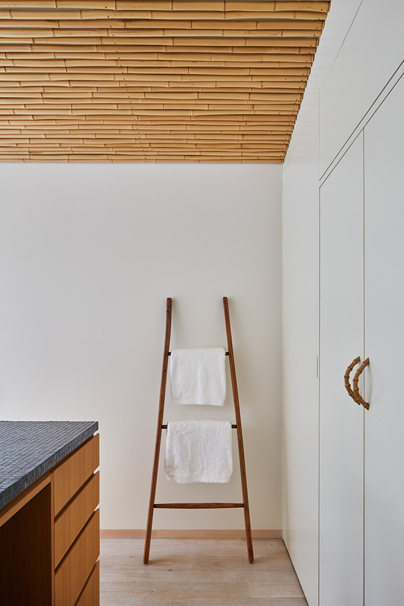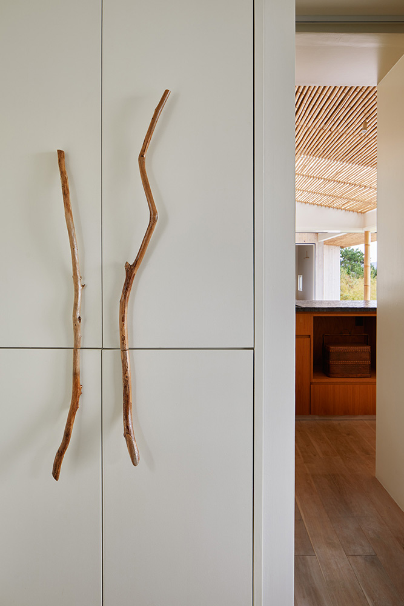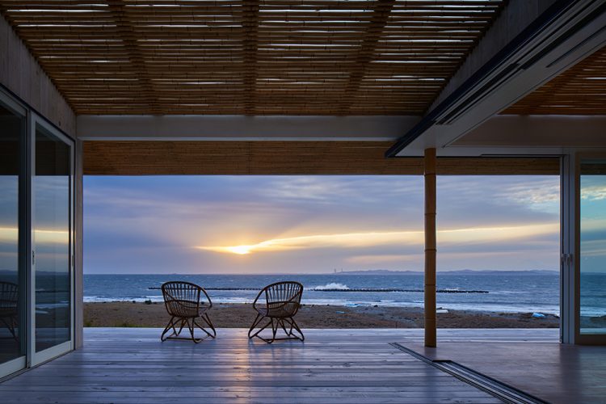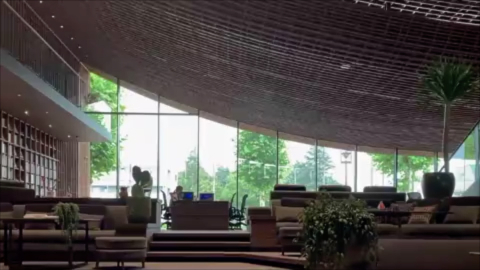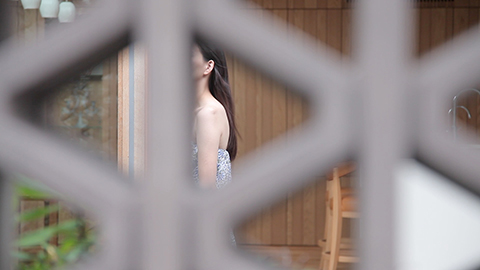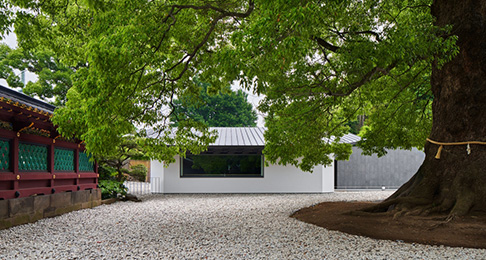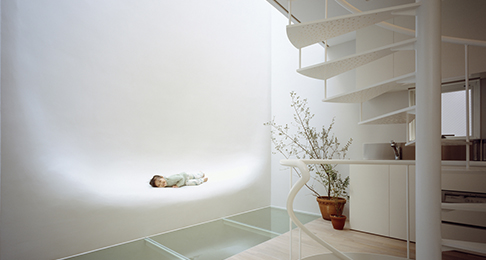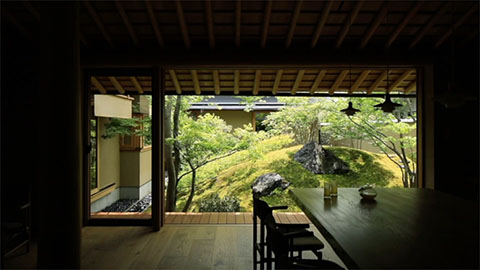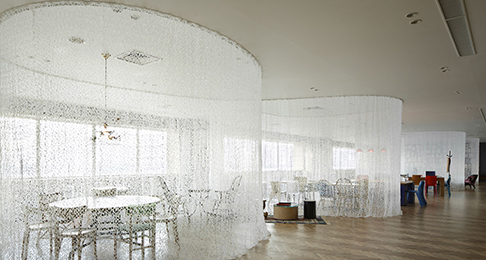Cruising Bamboo Shadows
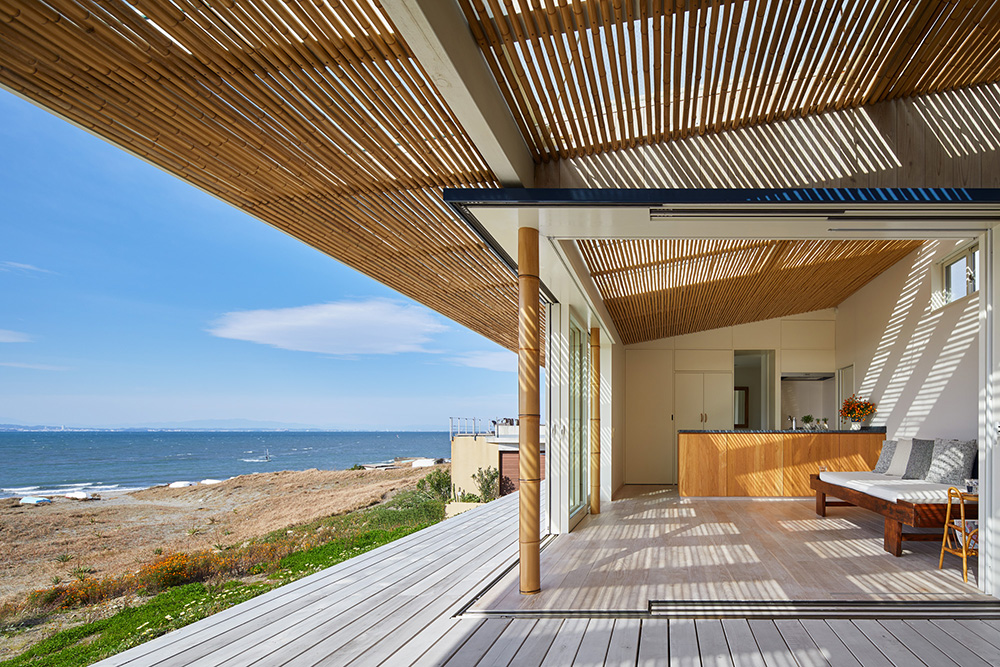
The Japanese sometimes refer to their homes as abaraya, which means dilapidated house, in a show of modesty. But actually, this is neither self-deprecation nor humility, because somewhere in our hearts, we tend to affirm severe and drafty spaces. Not quite a building and not quite fencing, this has a transient and modest presence. Overlapping the architectural concept with philosophies of life and nature, we can sense comfort, liberation, and even abundance. But on the other hand, modern architecture is expected to be solid, very airtight with strong thermal insulation, and consistently warm, while our bodies have been conditioned to feel discomfort the moment we step outside. Abaraya can become a presence that dismantles construction and liberates us from this.
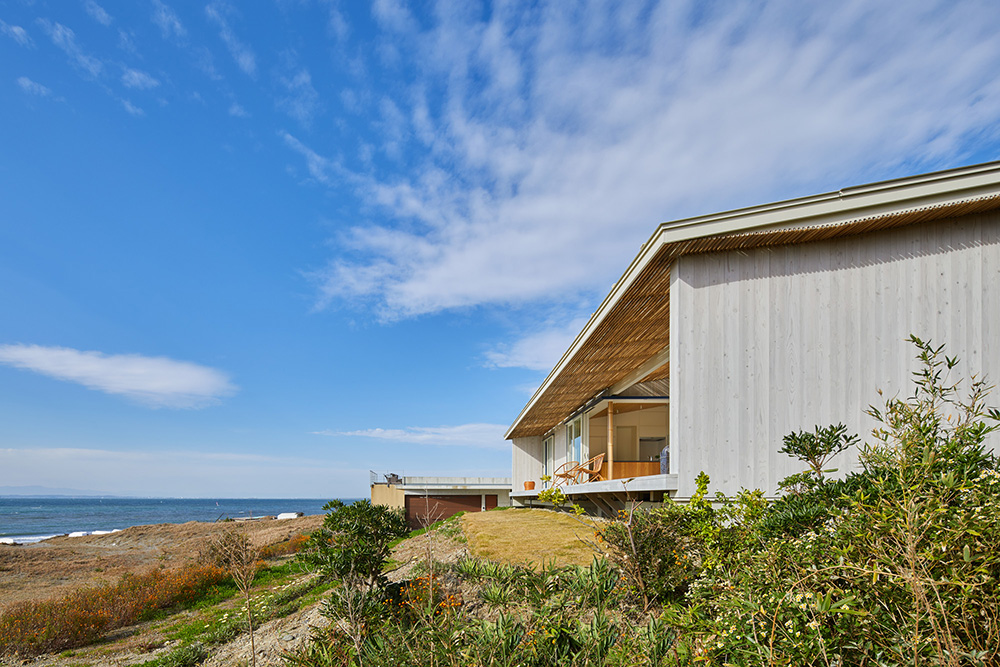
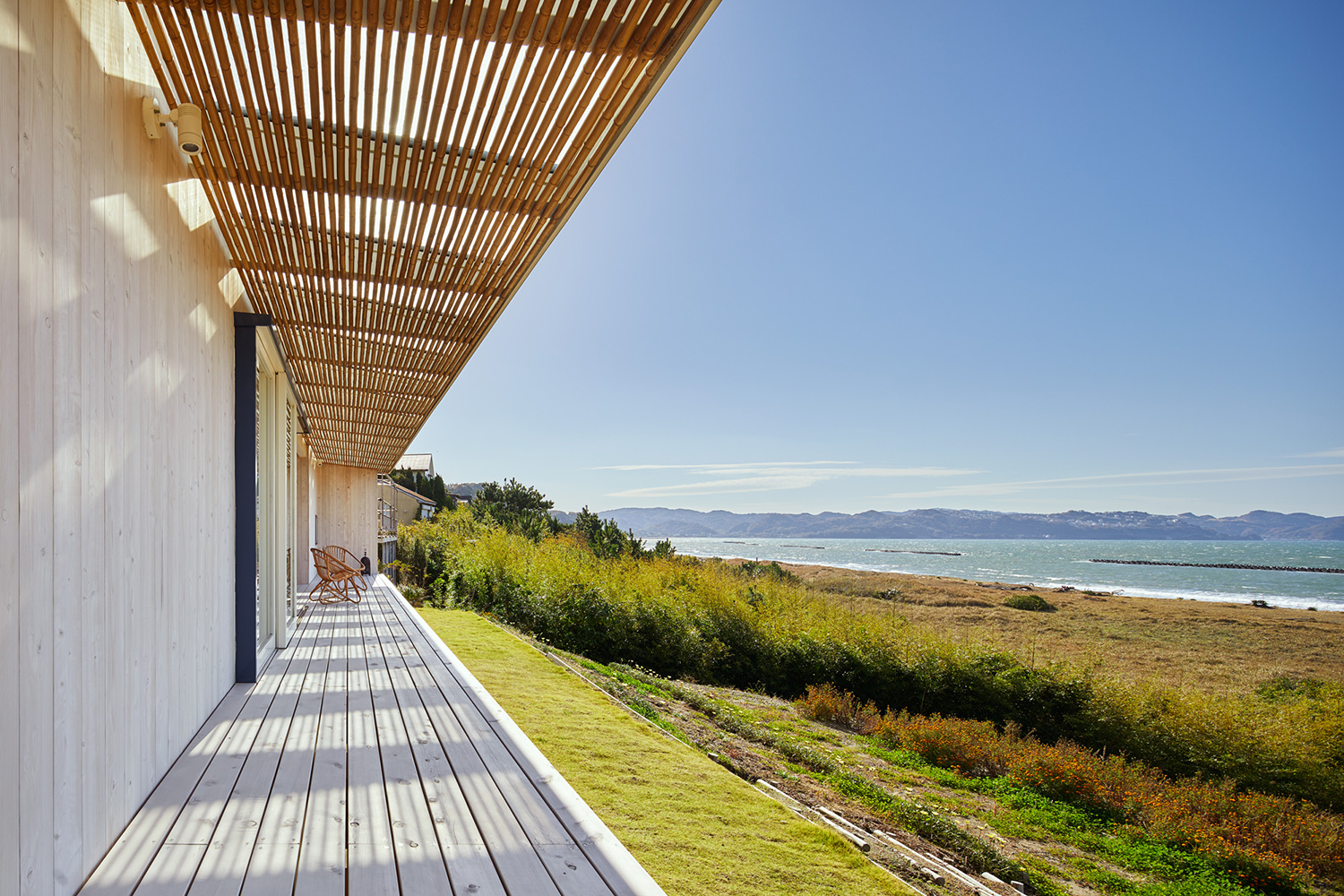
The site is in a grove of wild thin bamboo trees along the coastline of Minamiboso City, and the sea glistens beyond their cool shadows. The client adores sunlight and wears shorts and beach sandals everywhere. The request was for a something like a beach hut—a base for enjoying beach barbecues and fishing on the weekends. We thus decided to aim for the look of modest fencing where winds and the sun would simply pass through, like an abaraya standing on the summer beach, covered with bamboo blinds.
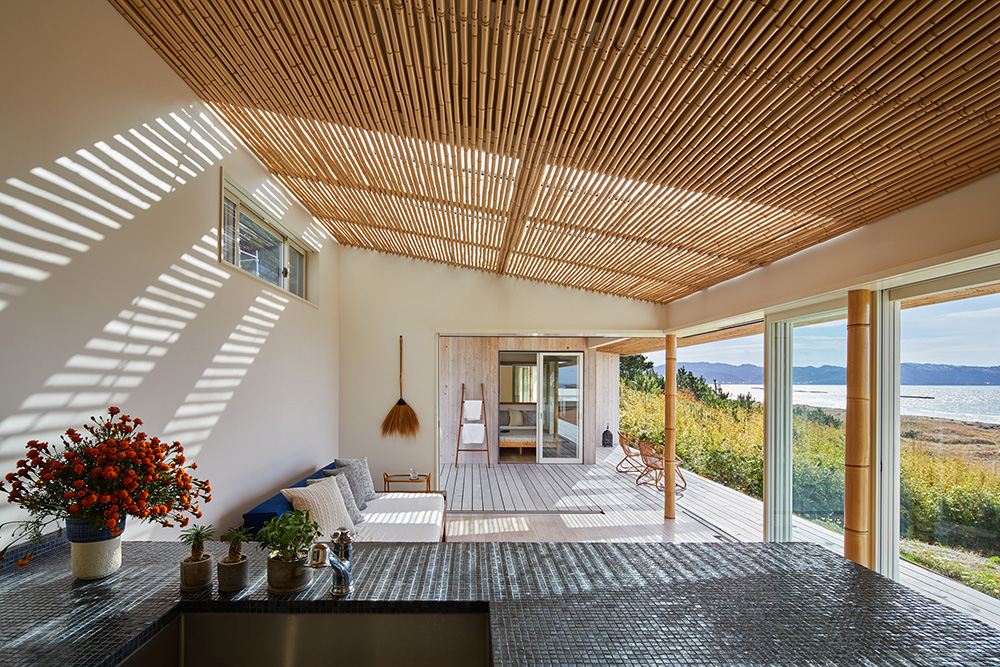
We started by preparing loosely-spaced bamboo lattice ceilings, using glass partially for the eaves and indoor roof. This also served to recreate shadows on the floors and walls, of the bamboo forest that we had no choice but to trim. But if we left it at that, the inside of the home would be like a greenhouse. We thus employed a ventilation plan based on the principles of temperature difference and buoyancy ventilation, preparing large sliding doors on the ocean side to bring in cool wind breezes that would be pulled up by the heated skylights and escape through the high windows on the mountain side. The paradox of heating up the skylight area in the hot season to accelerate wind—this is a solution that works precisely because it’s an abaraya. In the winter, windows are closed to capture warm sunlight from above and warm the air inside.
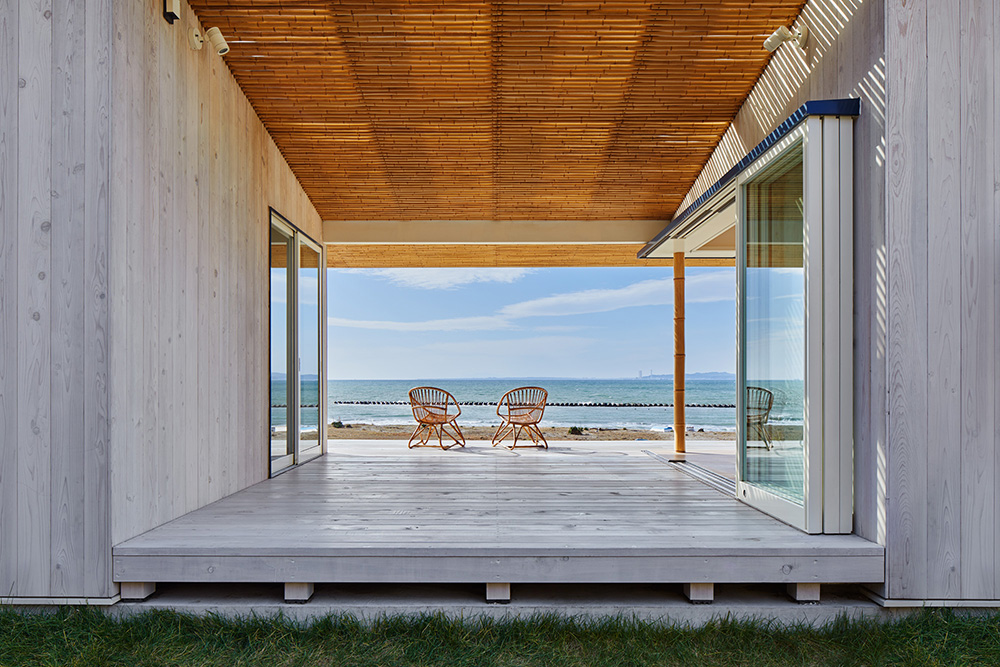

The bedroom and living-dining-kitchen are constructed apart on opposite ends of the abaraya, and the terrace in between provides an escape for the wind and sea roar. When furniture and the bathtub are pulled out from inside the house to spend the entire day here, the occupant is visited by various phenomena—the sun and moon becoming light and shade that disappear from the floors and walls; the bamboo shadows and sea of this land glistening; and the color of the sky transforming from moment to moment. Looking up at the ceiling, fragments of the sky and clouds can be seen through gaps between the bamboos despite being inside, serving as a reminder that the occupant is present in the space between sky and land. This is a simple and abundant abaraya of bamboo shadows.
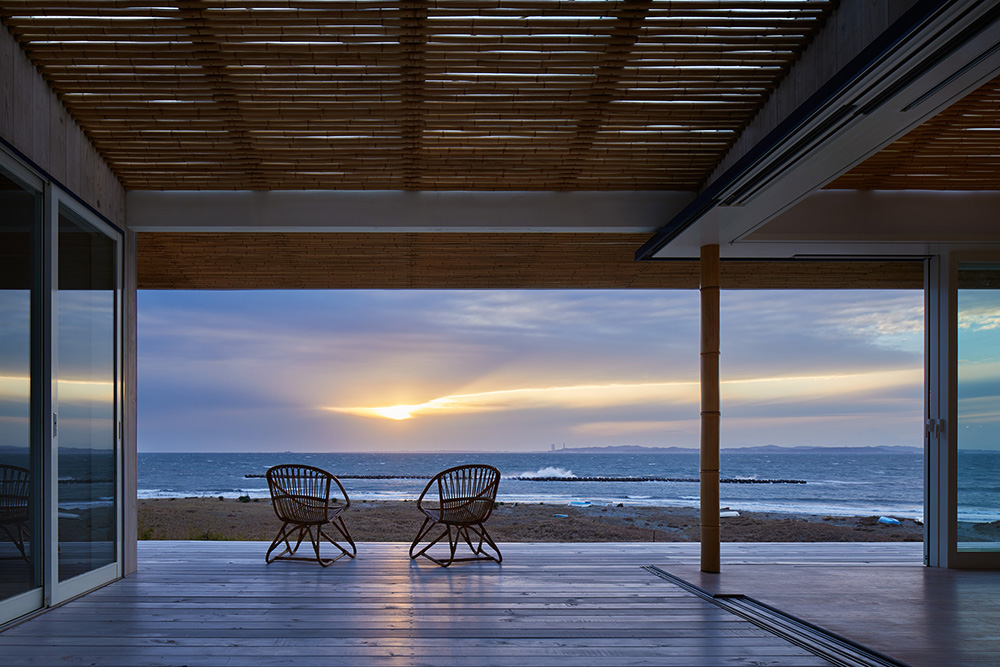
- Completion
- 2016.06
- Principal use
- Residence
- Structure
- Timber structure
- Site area
- 491
- Total floor area
- 58
- Building site
- Chiba
- Structure design
- Yamada Noriaki Structural Design Office Co.,Ltd
- Contractor
- Ajiro Komuten
- Team
- Takeshi Suzuki
