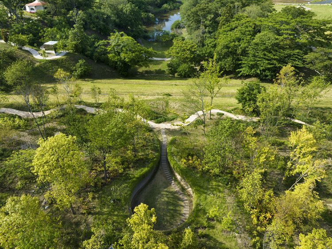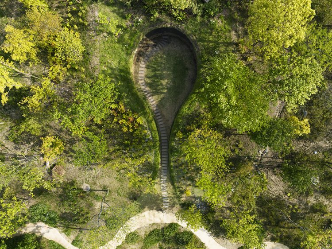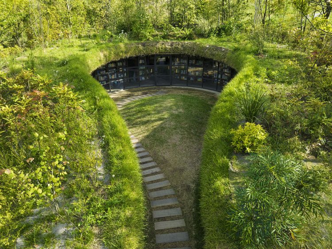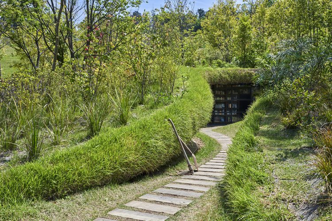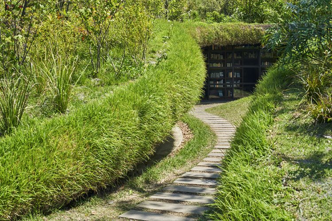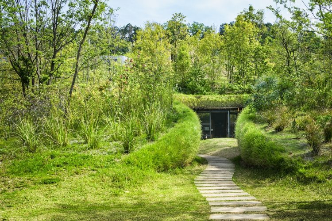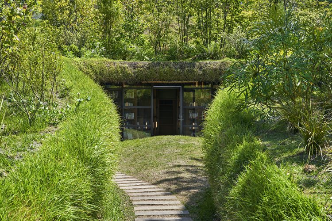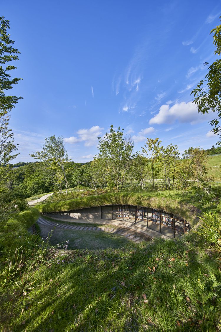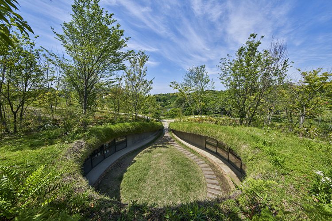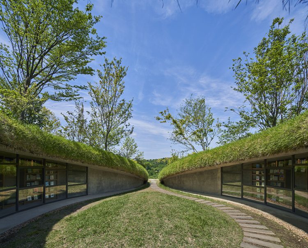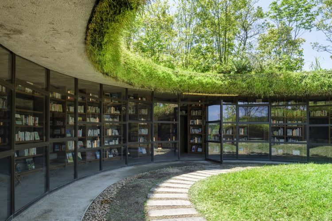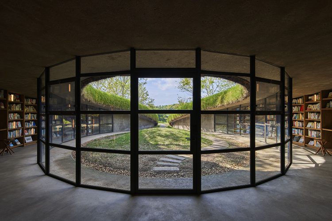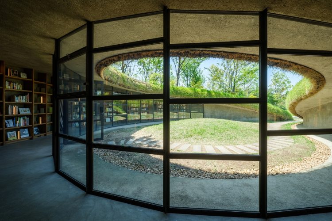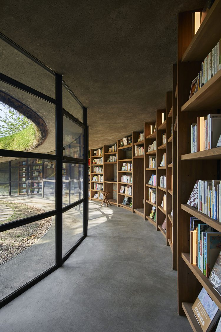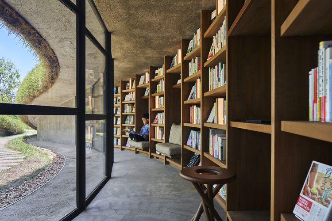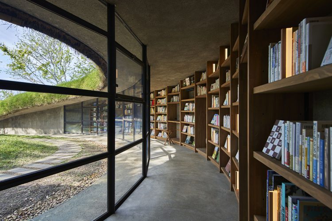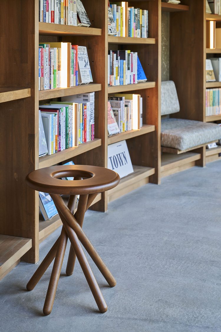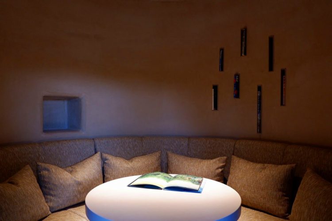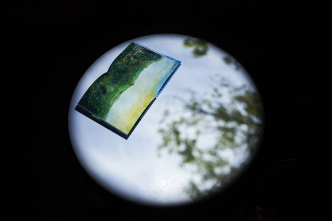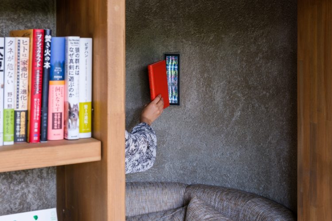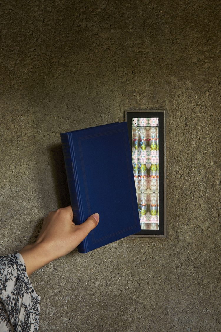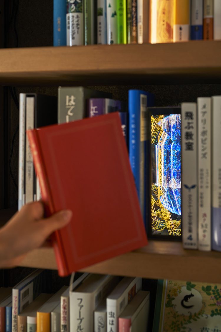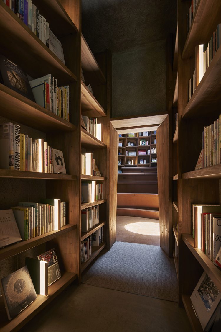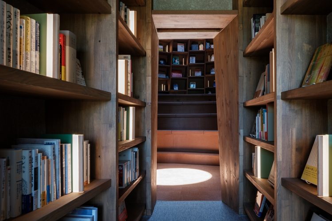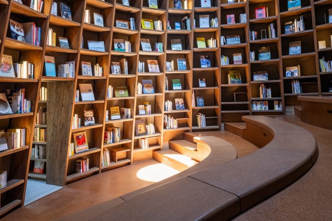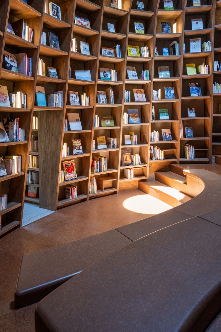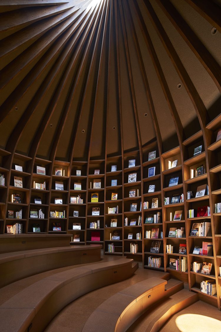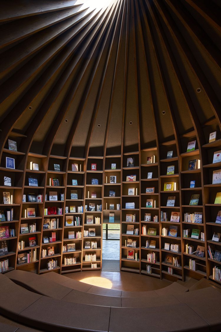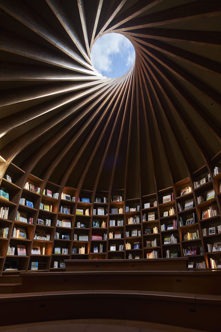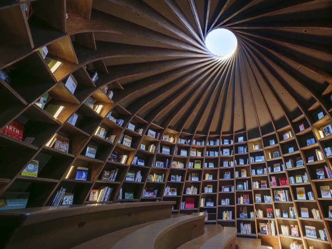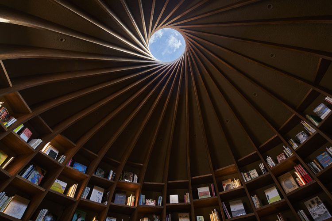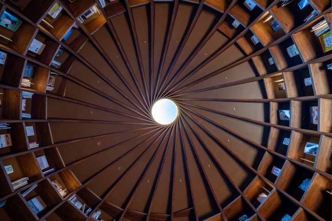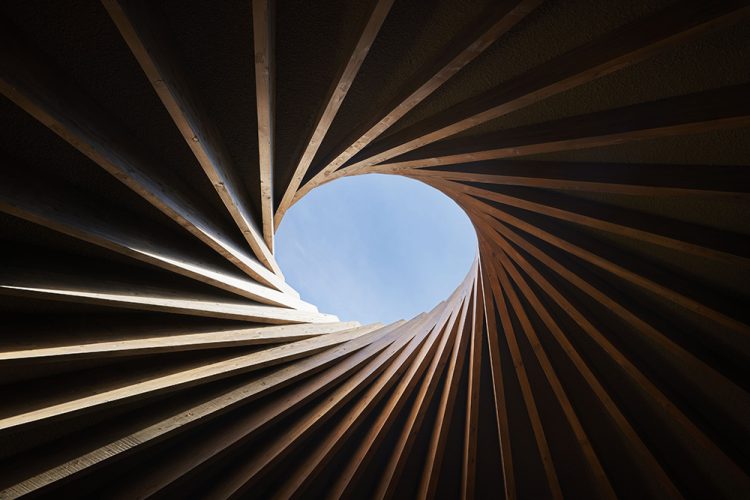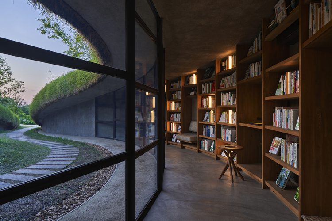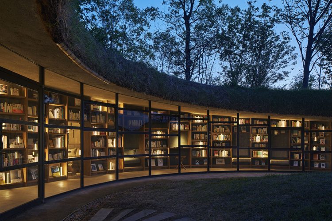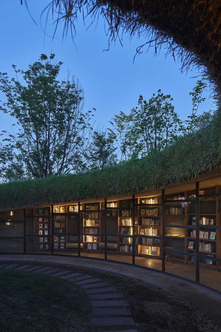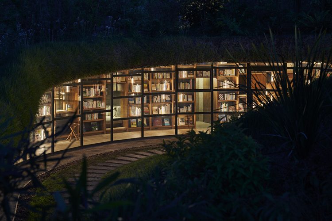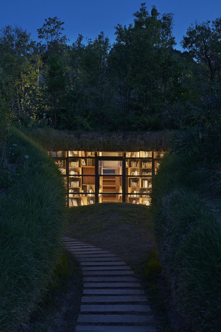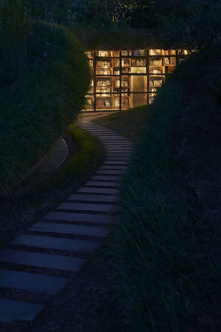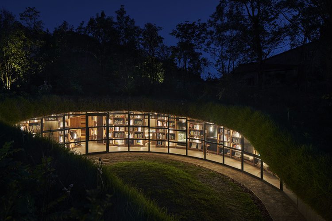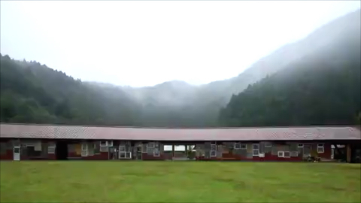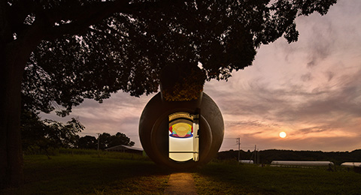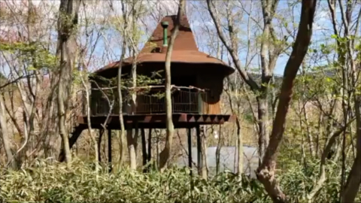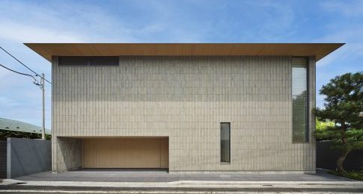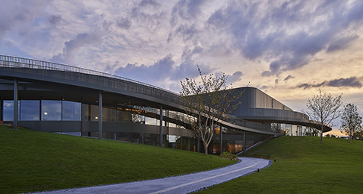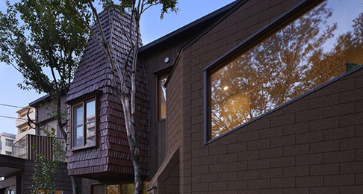Library in the Earth
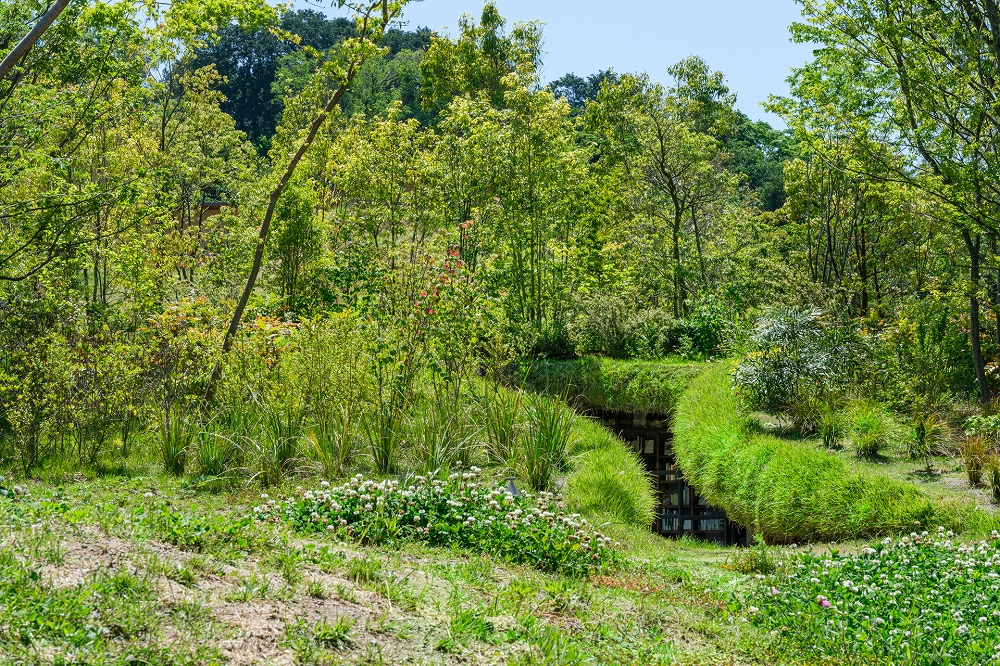
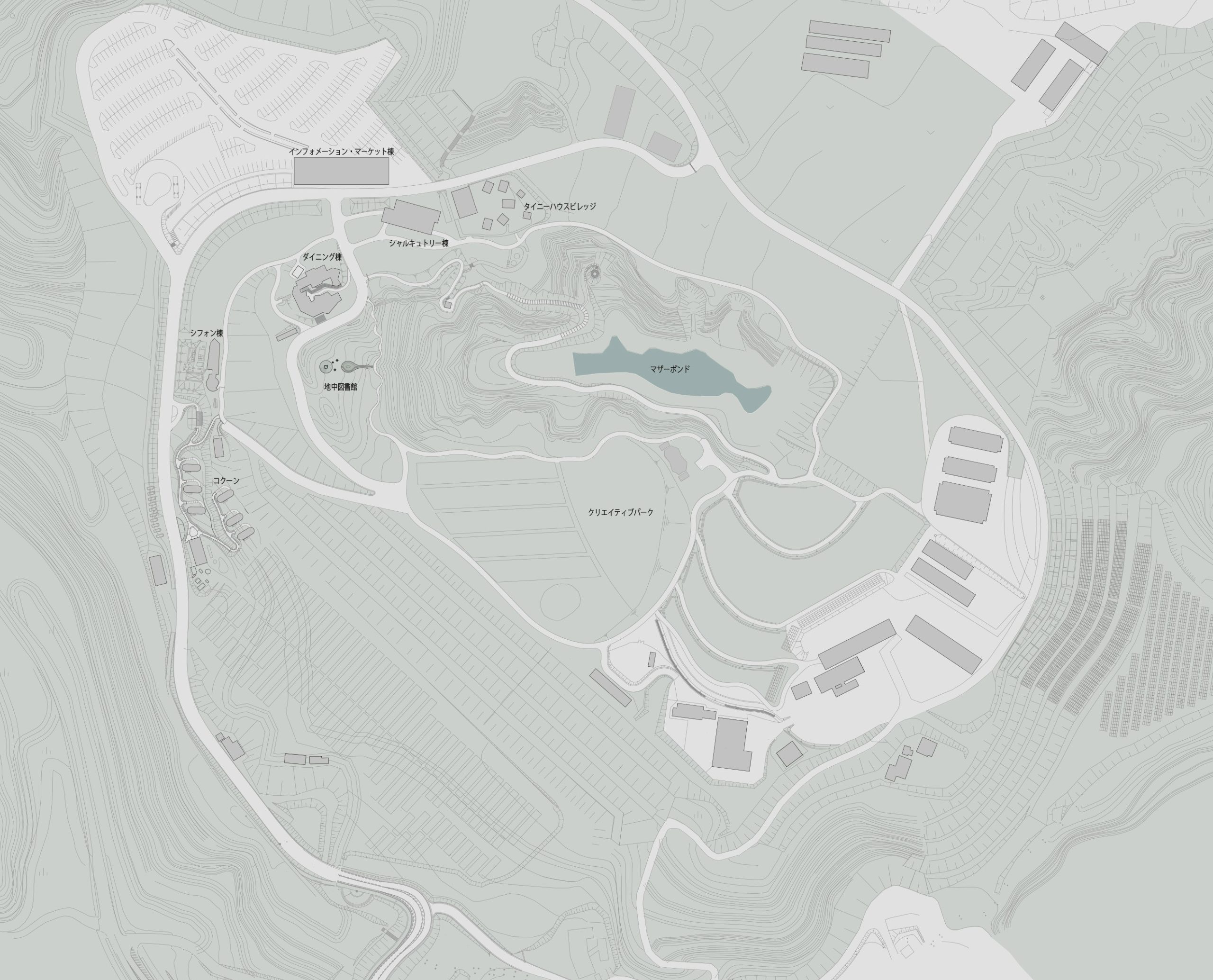
Plowing the fields on sunny days and reading books on rainy days... Library in the Earth is for such people. The site is located in a corner of KURKKU FIELDS operated by an agricultural production corporation. The flat and dry land was sitting on top of a valley filled with construction debris. We aimed to restore the lush valley that leads to the pond that farmers called Mother Pond, and believed that the architecture should not occupy the cultivated soil layer, but rather exist humbly under the flourishing of plants and microorganisms in the soil. The earth has been regarded as the source of all life and a symbol of motherhood. Our wish was to make a small cleft in the earth, and create a tranquil place suitable for farmers to rest.
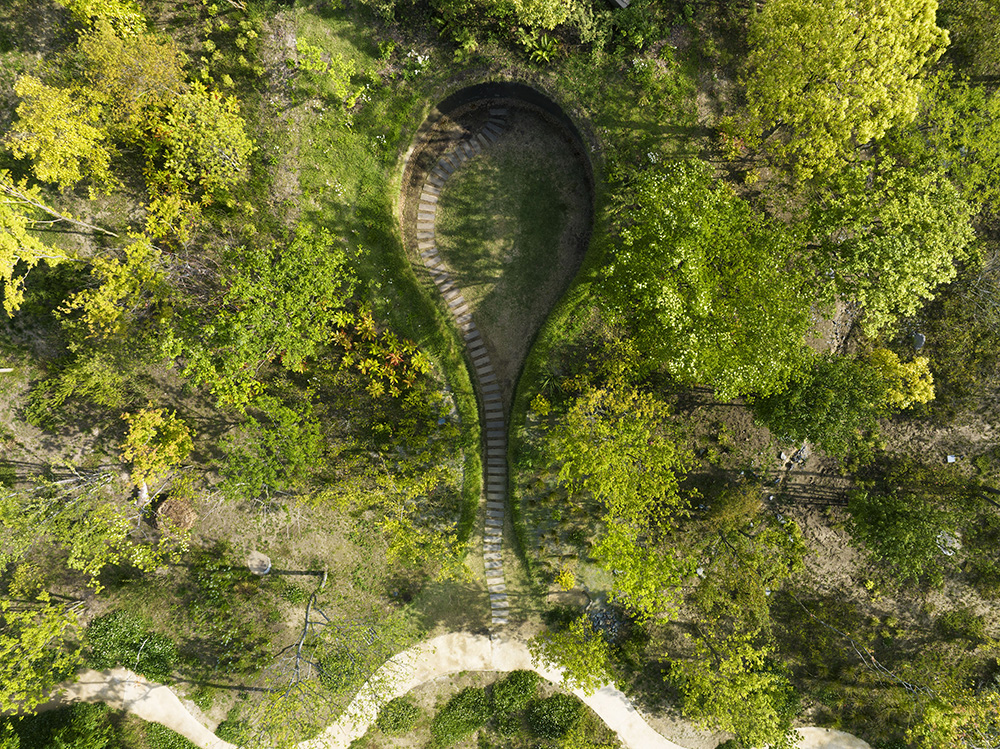
We planned to restore the valley's landscape and forest on the sloping land, concealing the library beneath it.
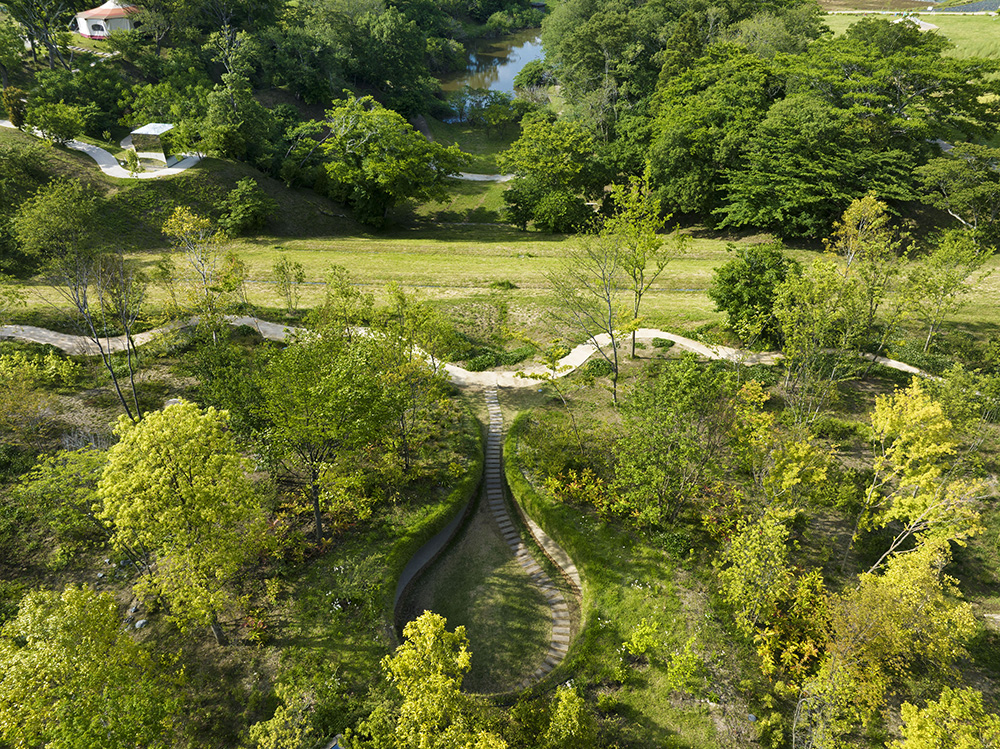
We aimed to design an architecture that seamlessly integrates with the earth's surroundings.
The cleft looks like a water drop when viewed from above. As you wonder into the approach and pass through the plowed ground, a corridor of bookshelves appears. Architectural elements such as beams and columns have been eliminated, while the concrete void slabs cantilever out from the outer retaining walls and wing walls. The floor, walls, and ceiling all have an earthen finish and connect smoothly, and the lawn that has been planted up to the vertical edge of the slab hangs down lushly and gives the space a sense of dampness. This detail allows for the balance of irrigation and water retention to be adjusted according to the season.
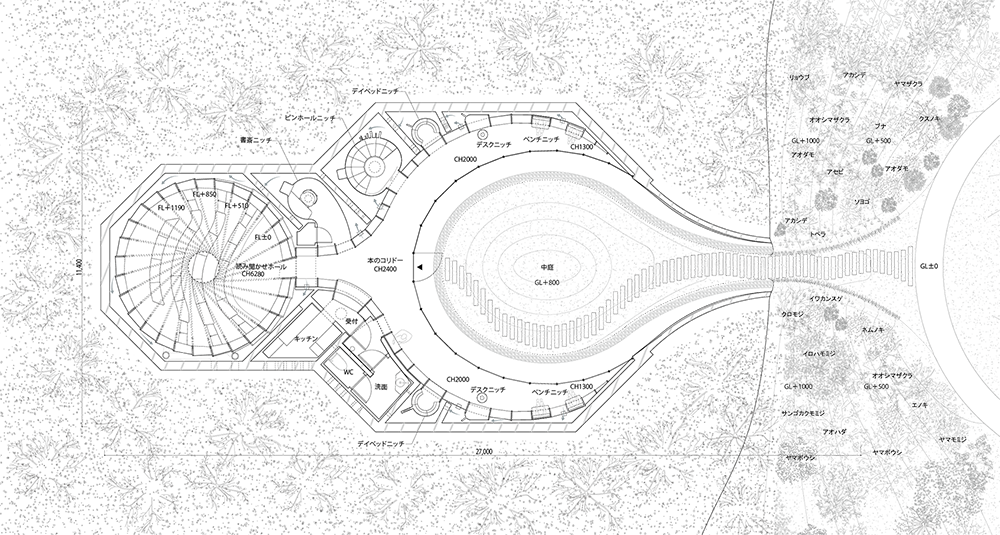
Spaces for reading are crafted amidst the bookshelves encircling the drop-shaped courtyard. The wall's rear serves as equipment space, ensuring adequate air circulation to prevent condensation within.
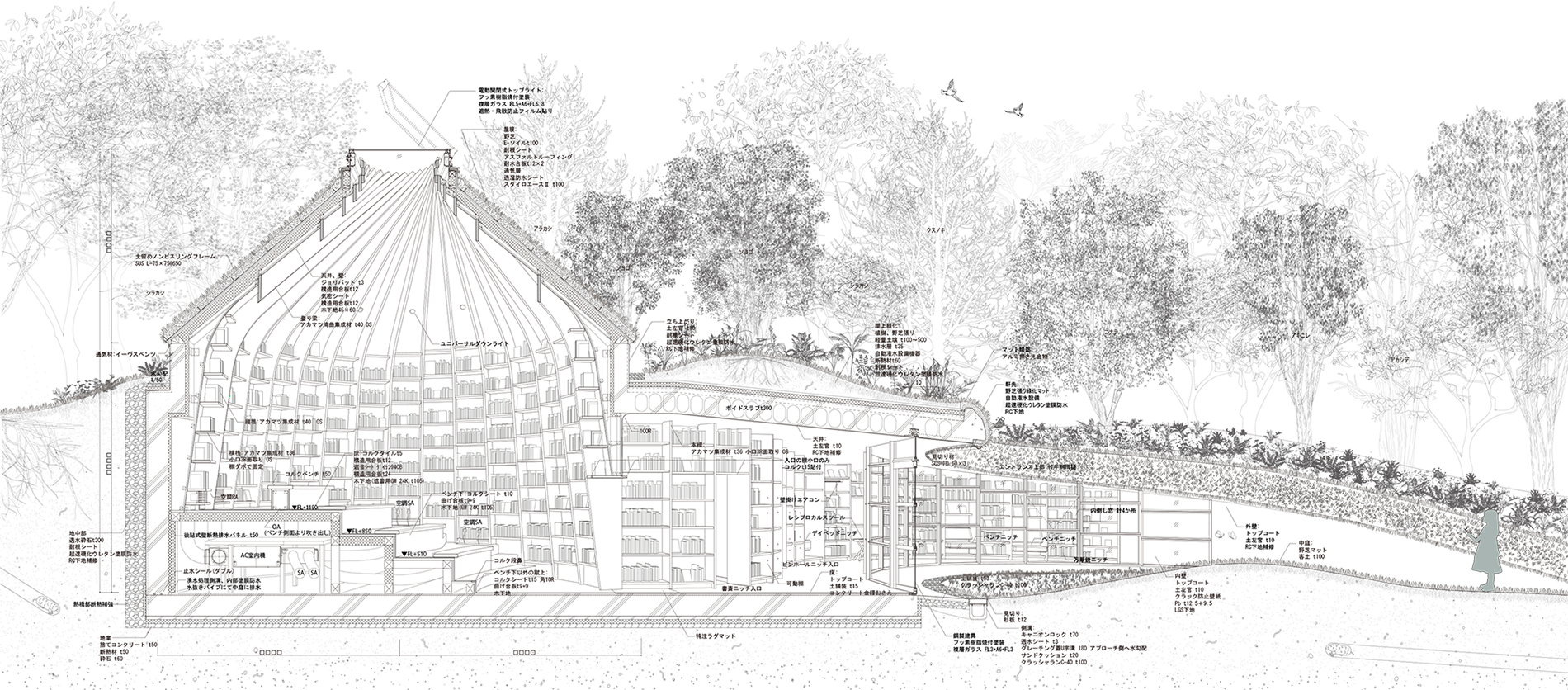
The 300mm thick void slab roof is supported entirely by the perimeter earth-retaining wall and the perpendicular walls. This design allows visitors to experience the space without encountering architectural elements such as columns and beams.
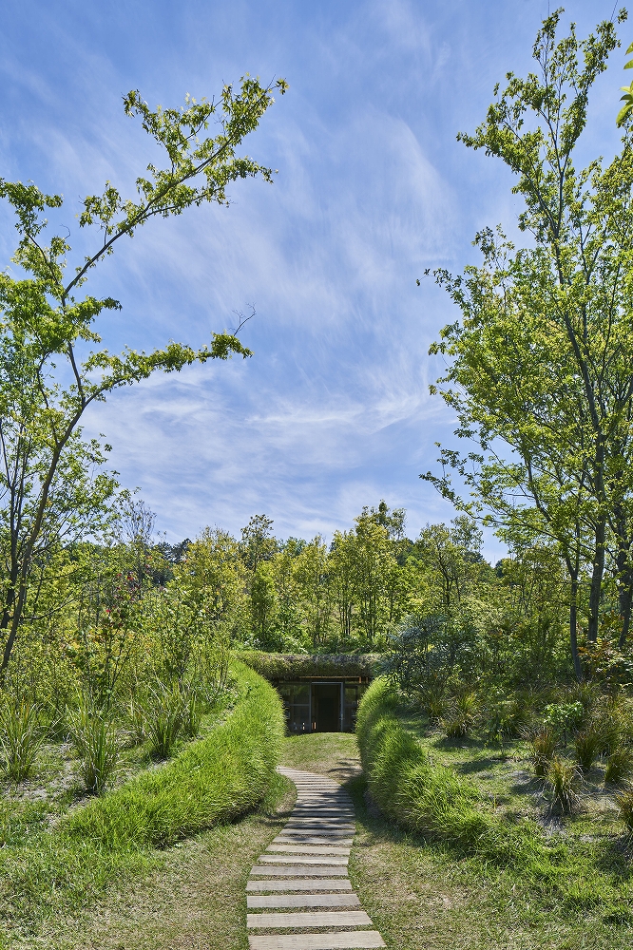
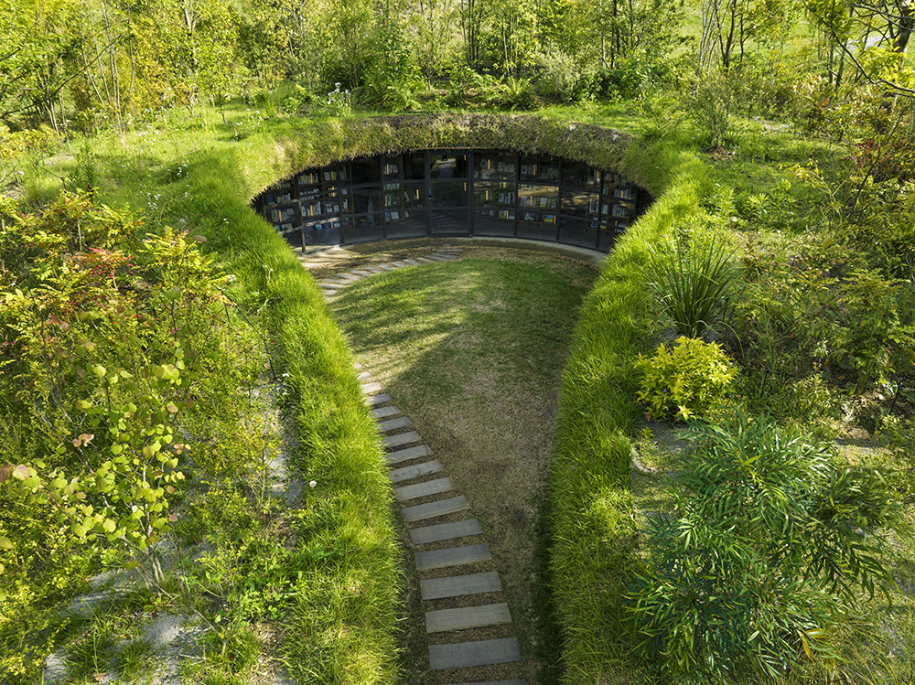
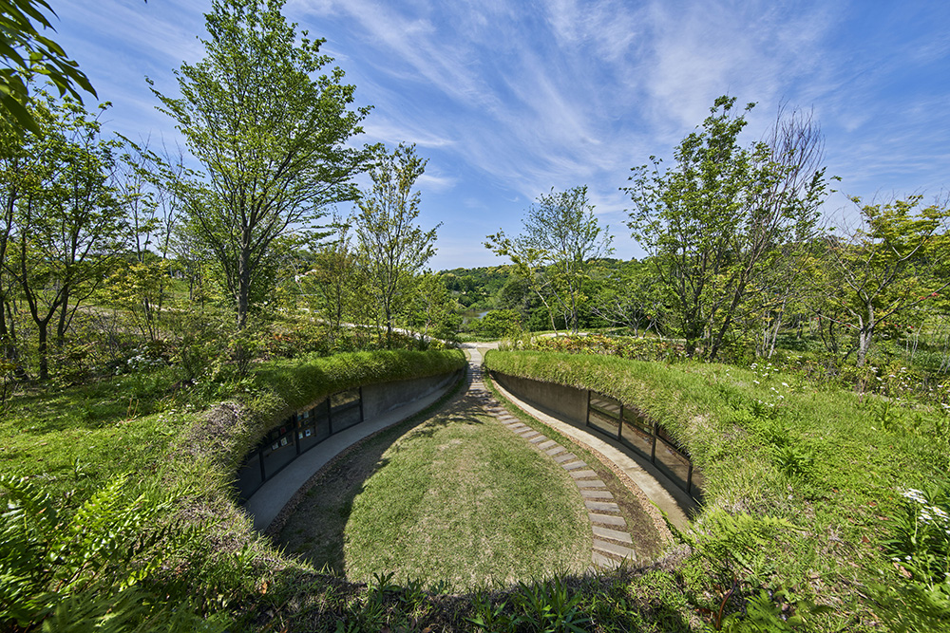
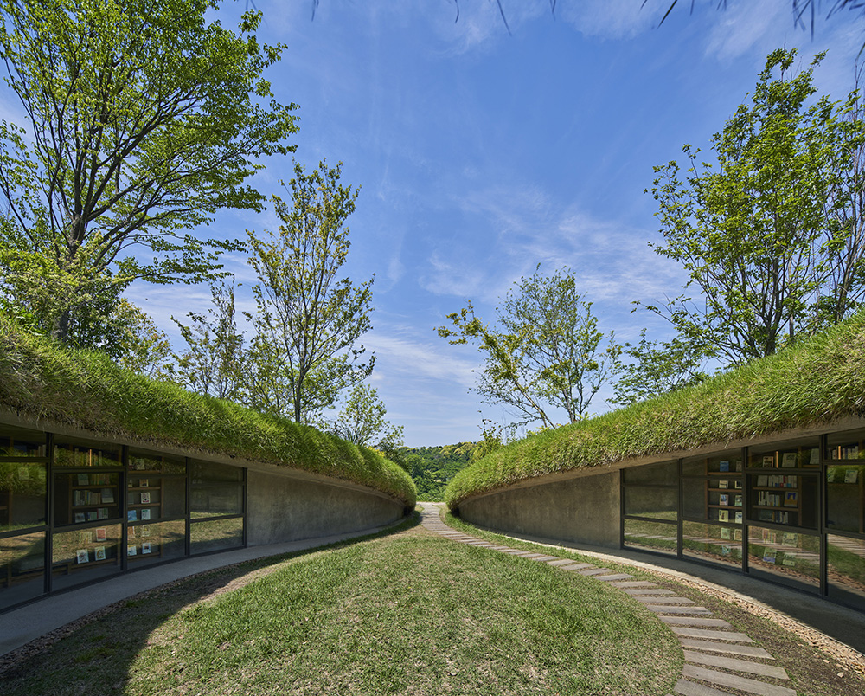
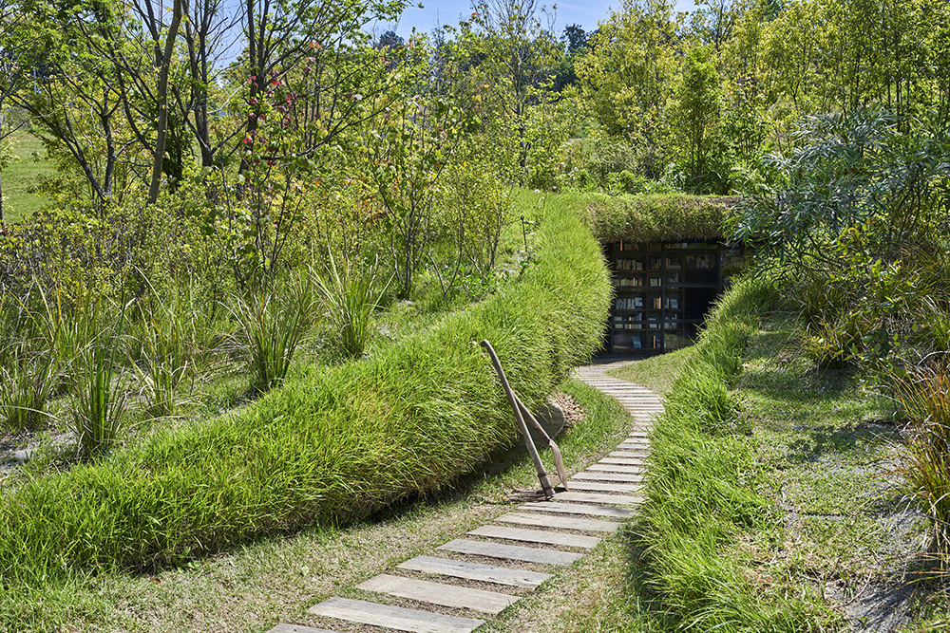
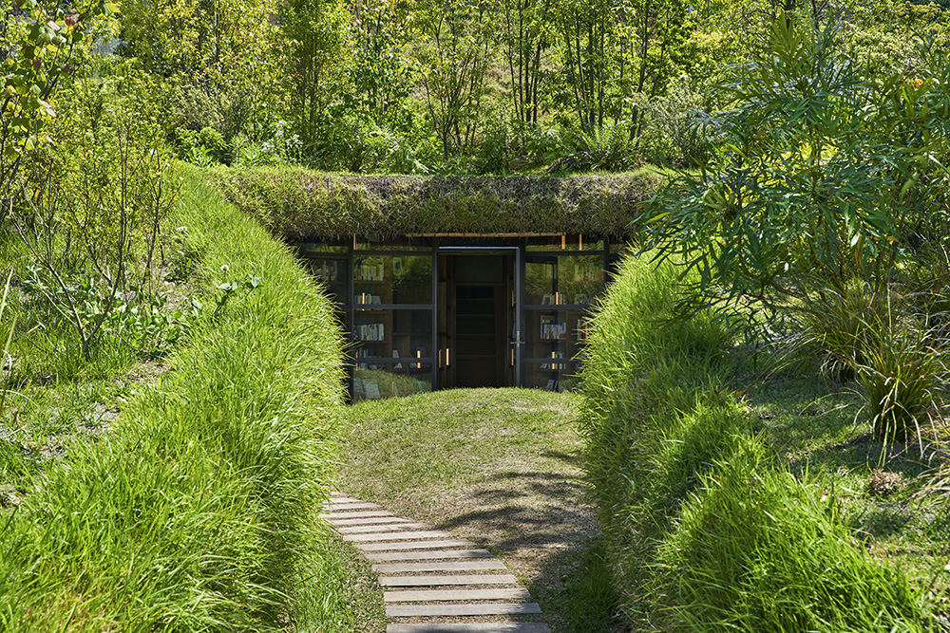
Behind the cleft in the land, full-length bookshelves are hidden.
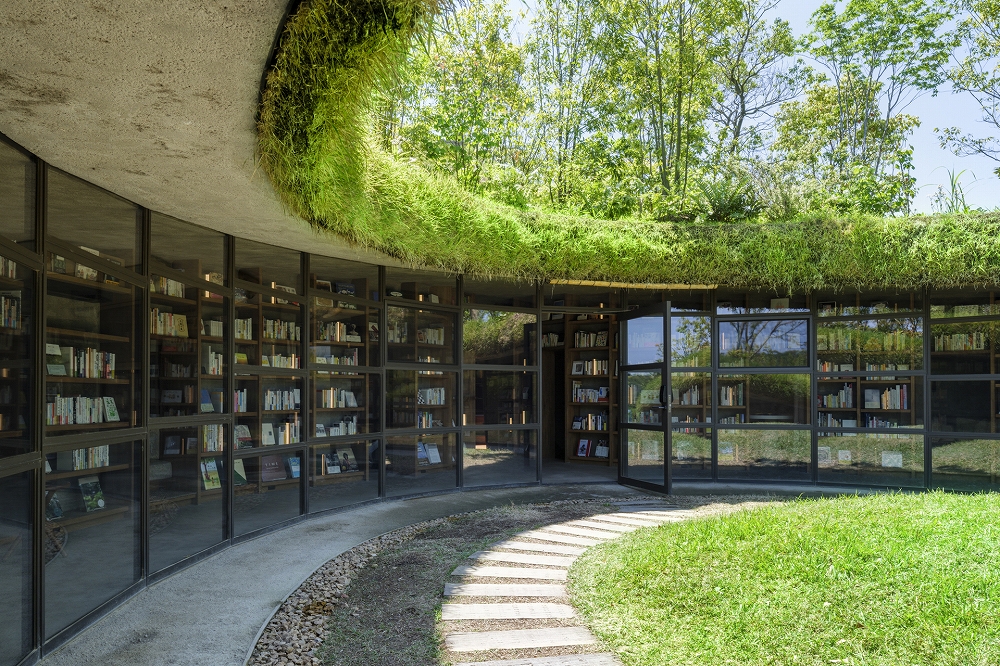
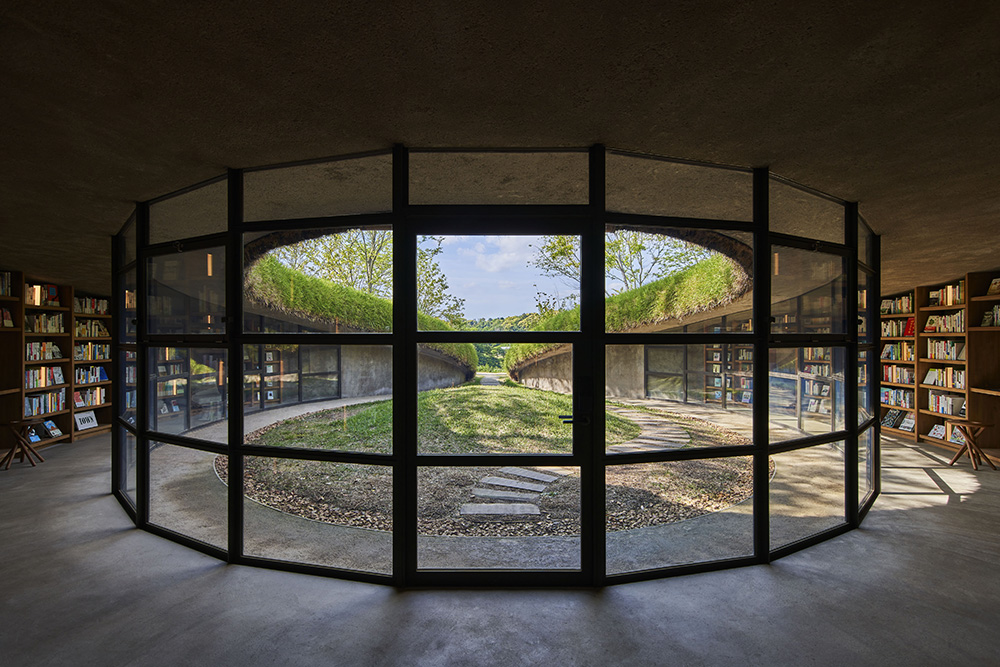
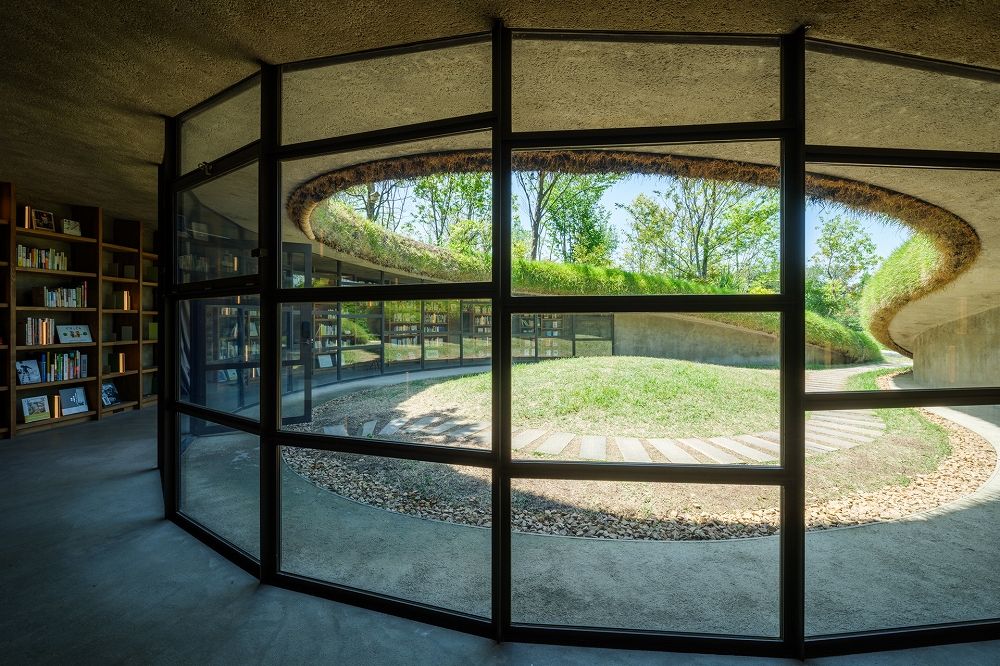
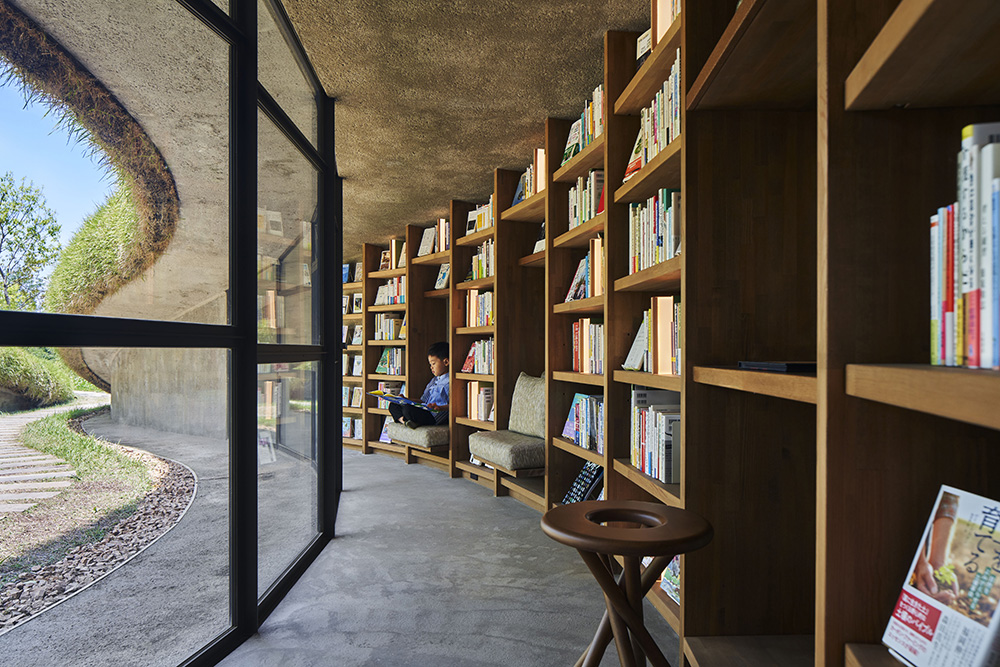
The book corridor is carved into the sloping site, beginning with a ceiling height of 1.3 meters, inviting children to enter and extending into the interior. Integrated within the bookshelves are benches, a sofa, and desks.
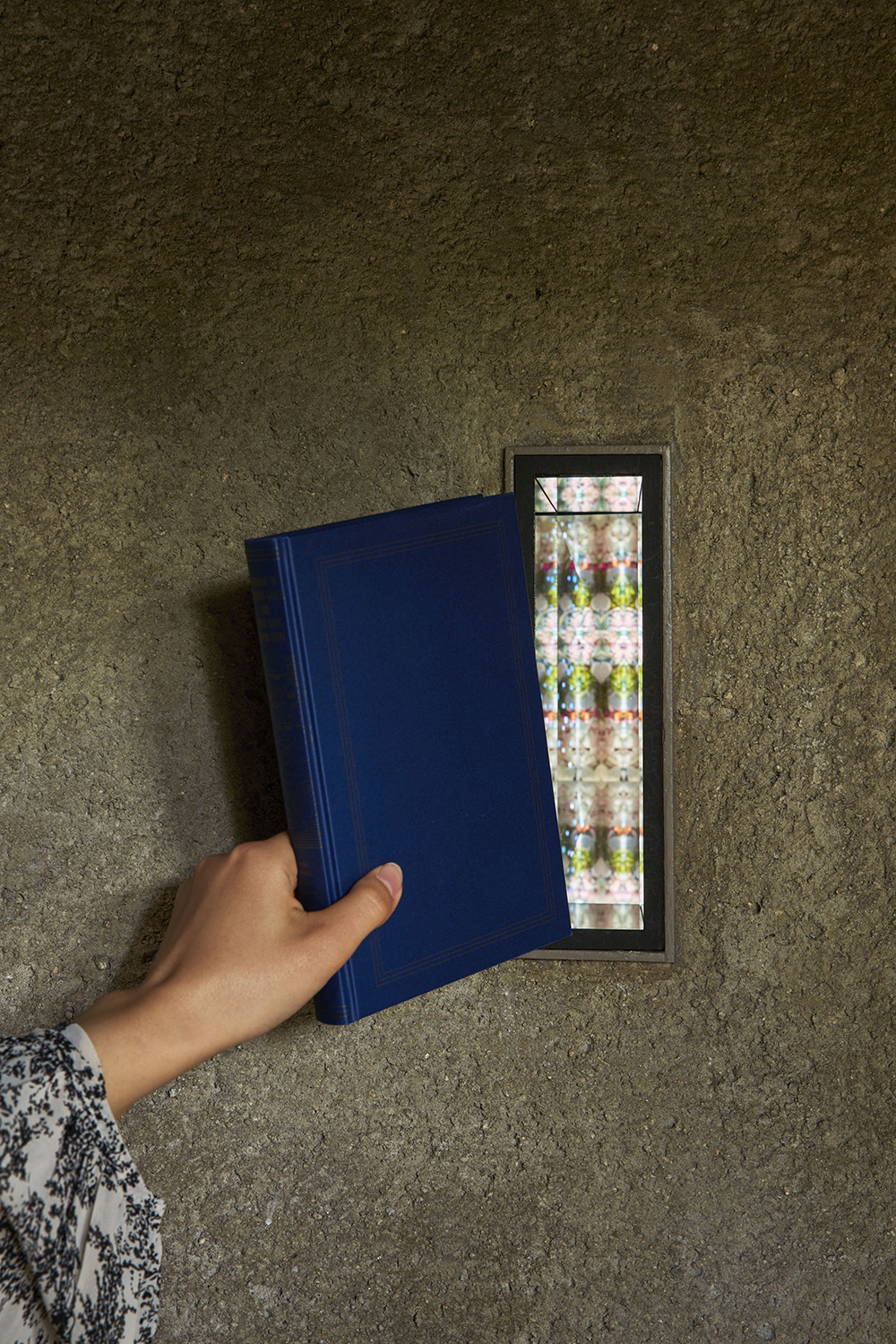
When you pull out a book, a kaleidoscope appears and invites you into a wonderland of books.
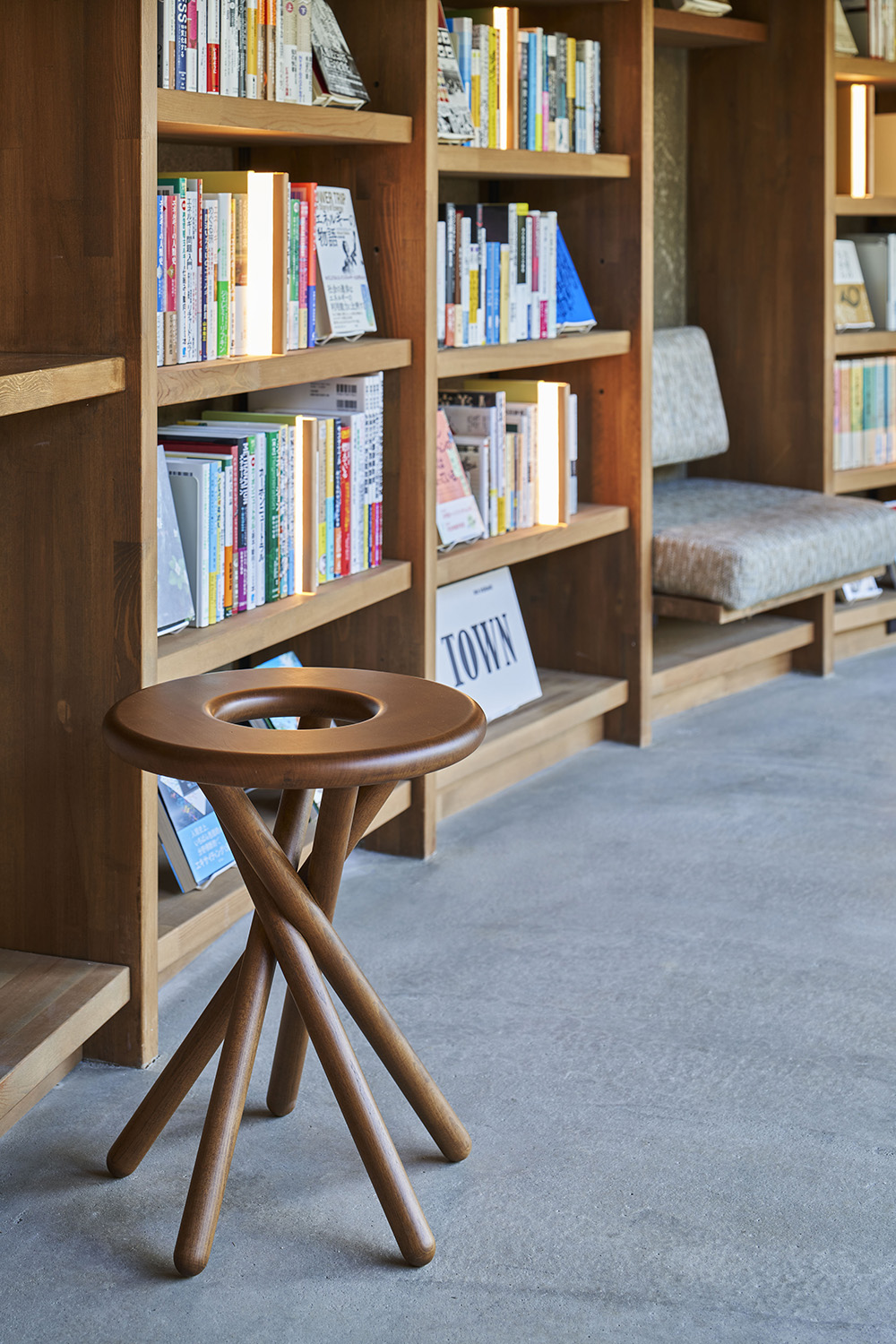
Original stool with a reciprocal structure supported by five legs.
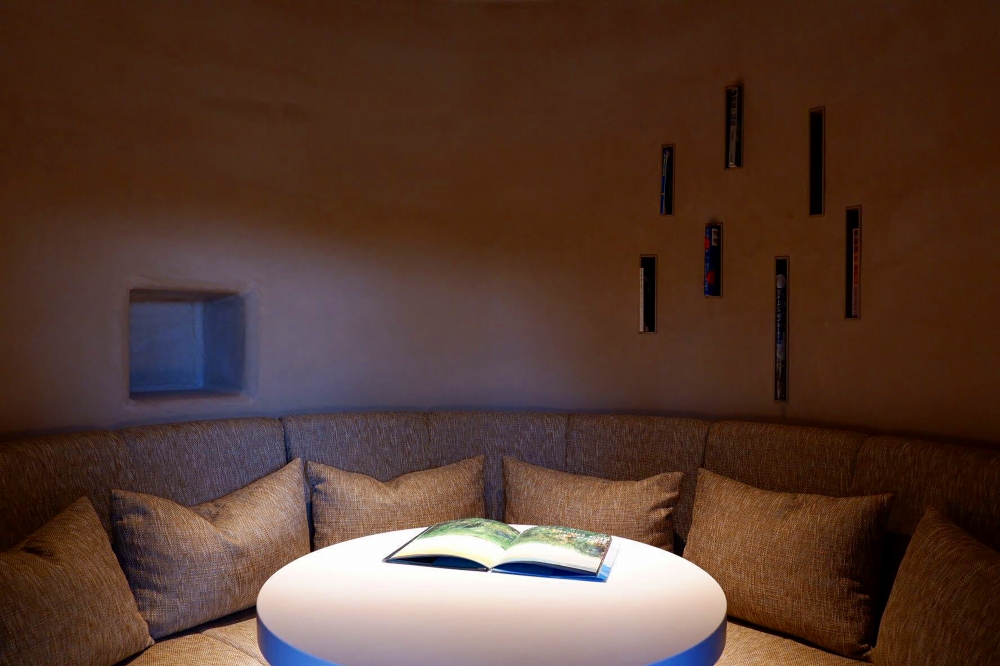
The top light, which uses the principle of a pinhole camera, gives a viewer a sense of the sky's expression.
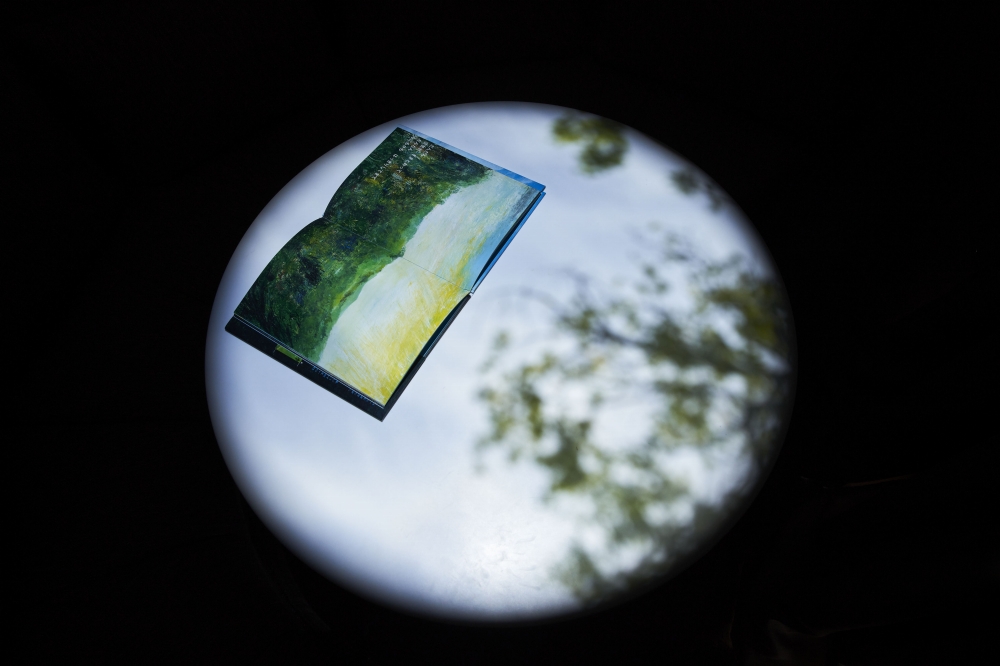
When the room is darkened, beautiful clouds drift over the table every moment.
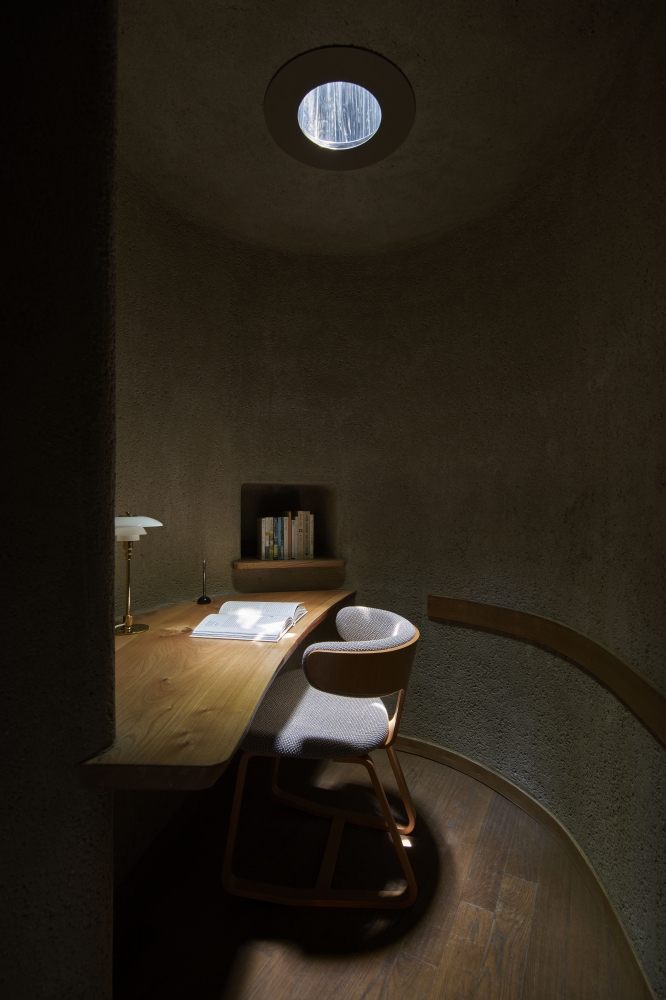
The study where one can occasionally look up at the sky, read the weather, and ponder the workings of nature and human.
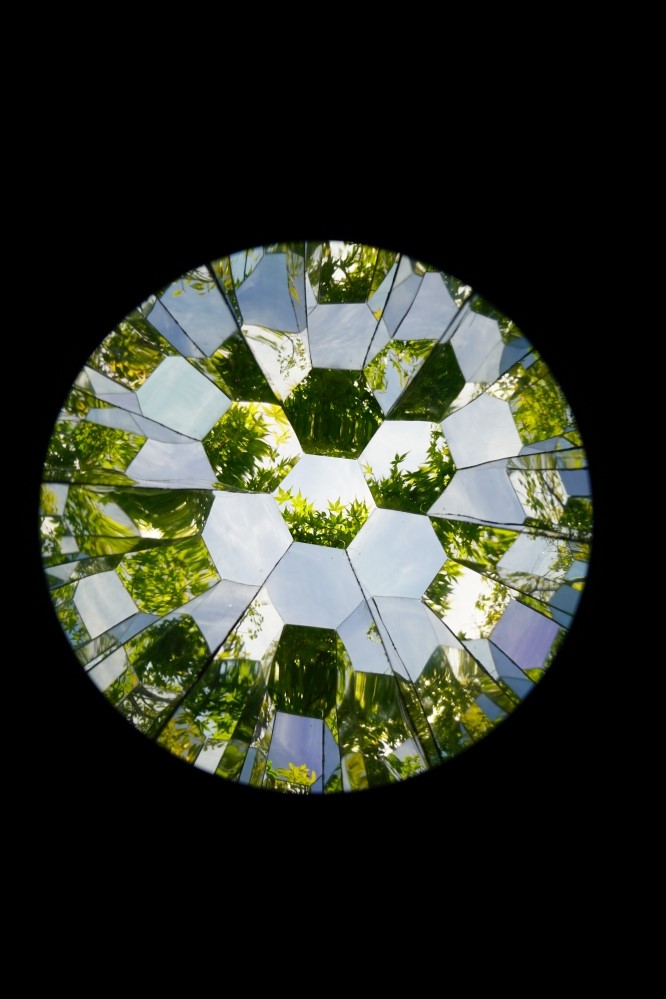
The movement of the sun and foliage is amplified by the top light, which applies a kaleidoscope effect.
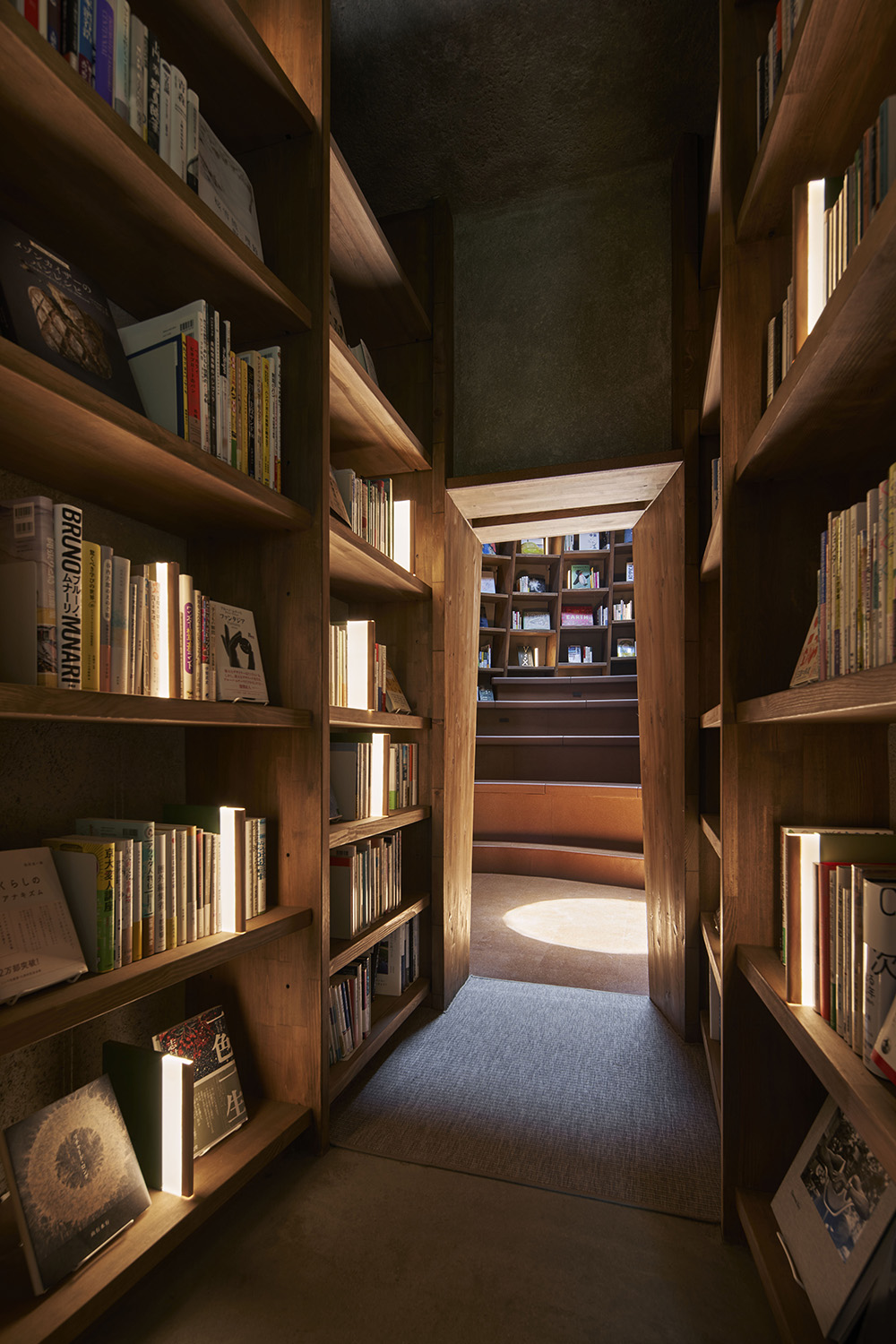
The ceiling heights inside are determined by the slope of the ground, so there are areas with low ceilings and small hidden rooms that only children can enter. At the deepest part, there is a hall for storytelling. In the womb-like space that uplifts the lawned ground, folds of bookshelves surround the stepped seats, and books from the collections of farm workers and books for children line up.
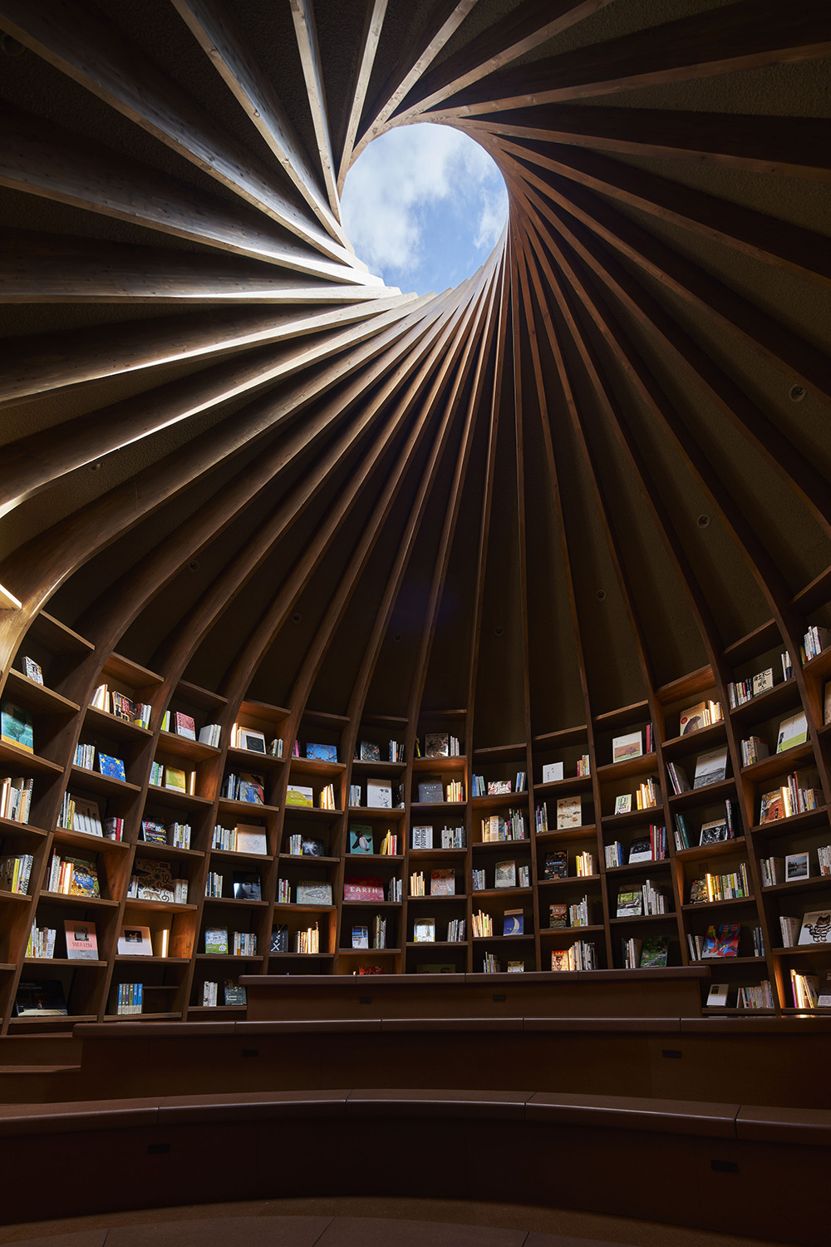
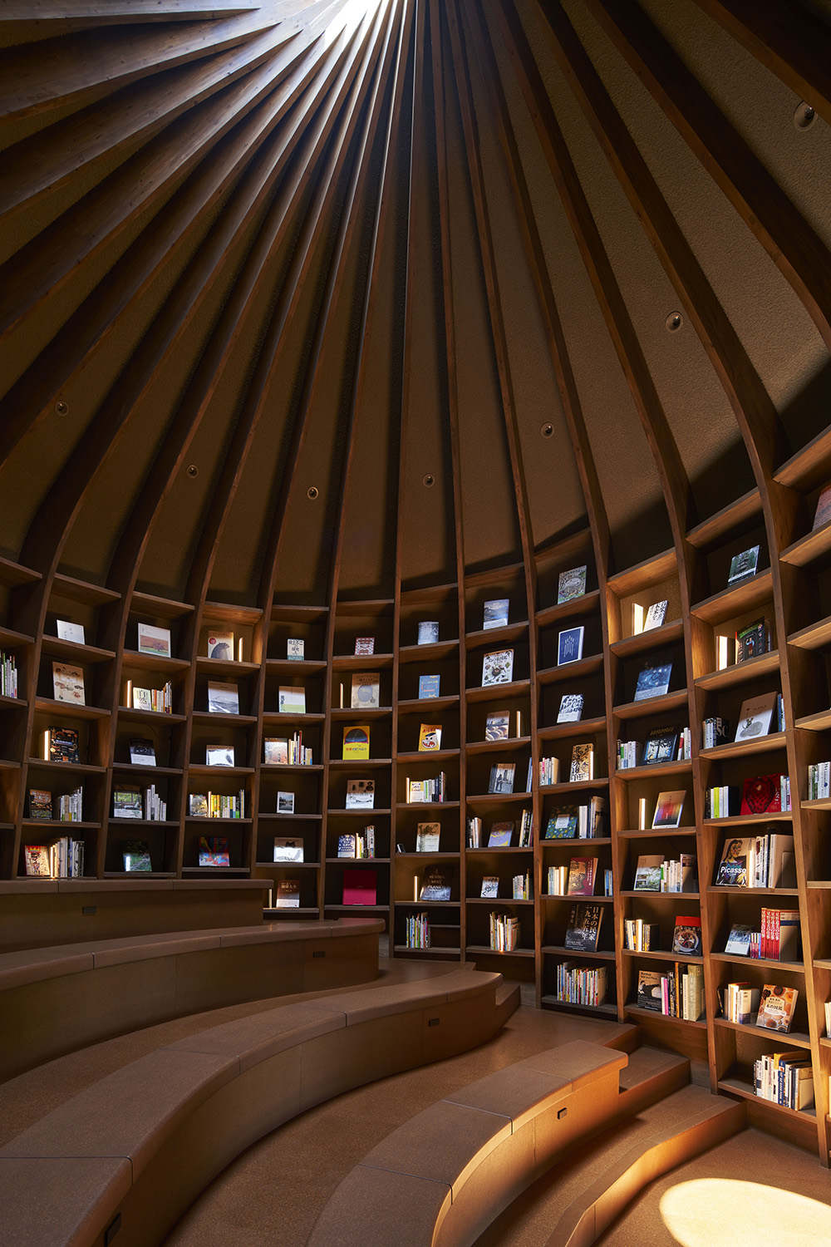
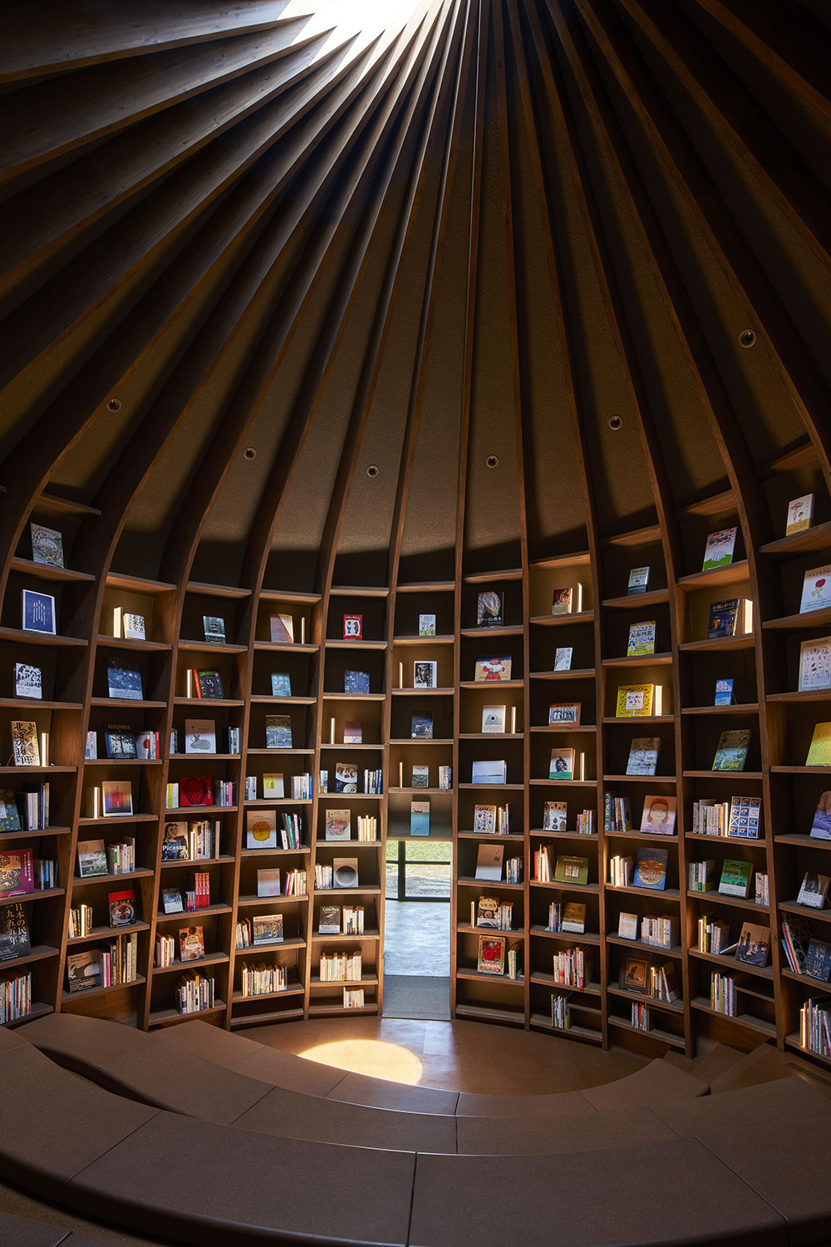
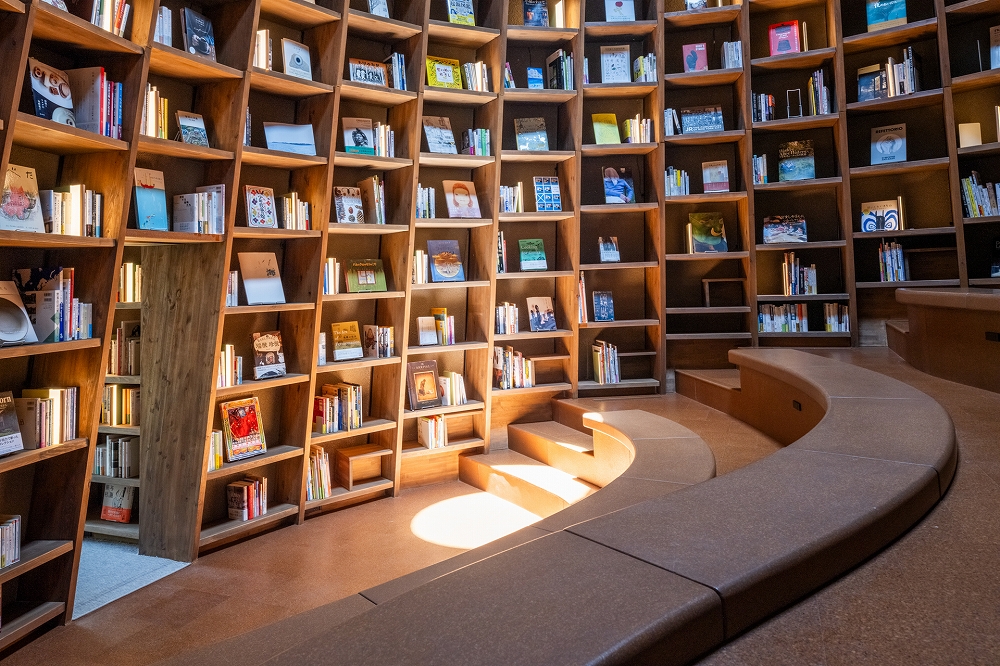
The 40mm-thick vertical frames of the bookshelves extend overhead to support the space. When a thin vertical beam supports the next one, and that vertical beam is also supported by its neighbor, a large space can be supported as a whole when the repetition makes a circle. At the end of the chain of reciprocal support, a social space arises that cannot be created by strong individuals alone.
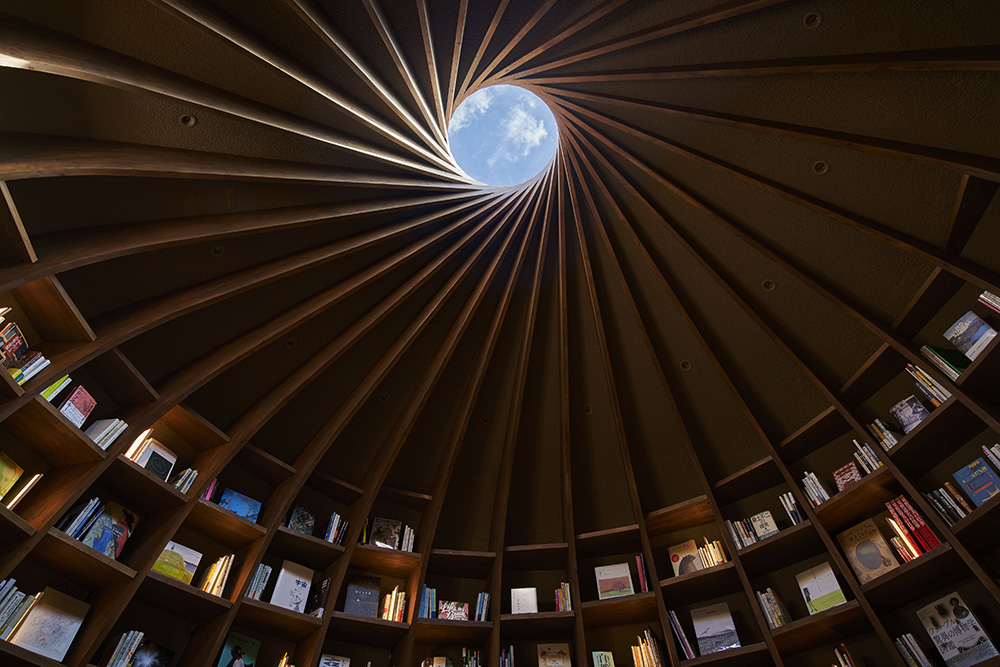
The horizontal piers are arranged in a circular pattern, as if ascending towards the overhead light.
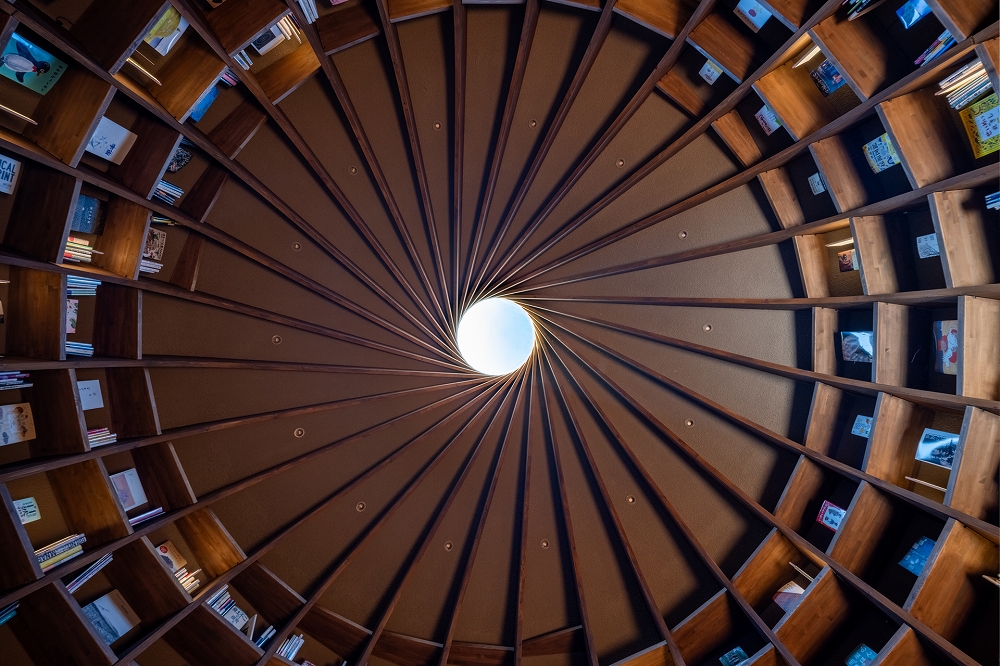
The construction of this reciprocal structure was challenging because all of the complex pre-cut joints had to be assembled before completion.
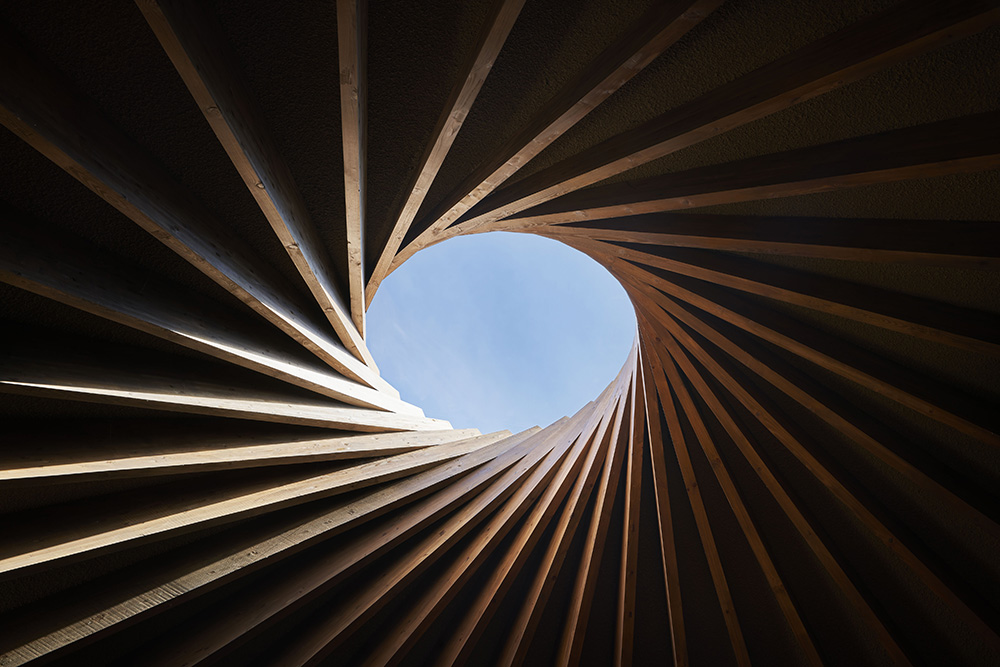
The top light is retractable and features a natural gravity ventilation system that draws air in from the courtyard and expels it outwards.
The top light at the center of the structure, which symbolizes the agricultural community of KURKKU FIELDS, frames a view that resembles the earth covered in blue sky and clouds. It is a library that thinks of the earth while being embraced in the wisdom of the earth and human beings.
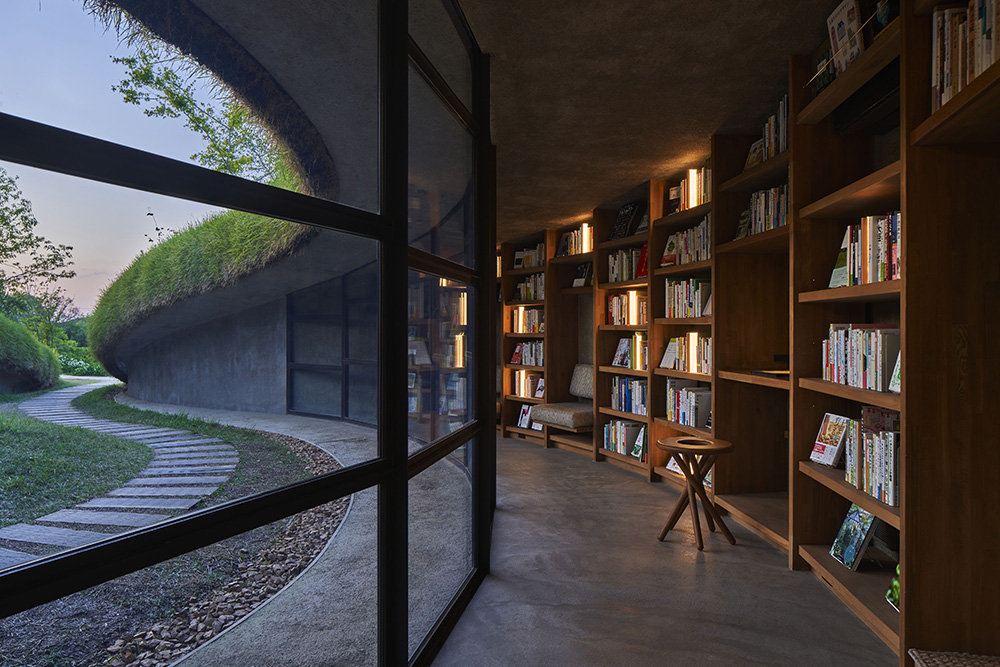
The book corridor's lighting was designed to be illuminated solely by book-shaped lights that can be pulled out and adjusted for intensity.
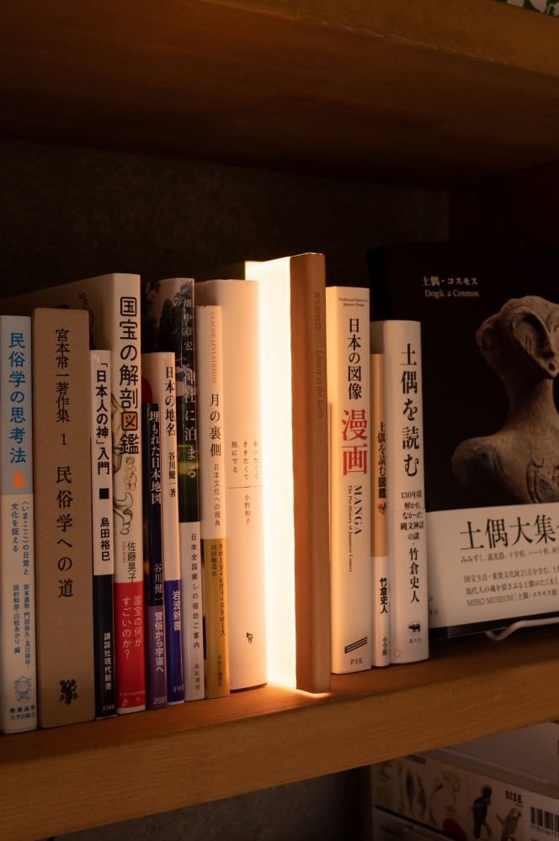
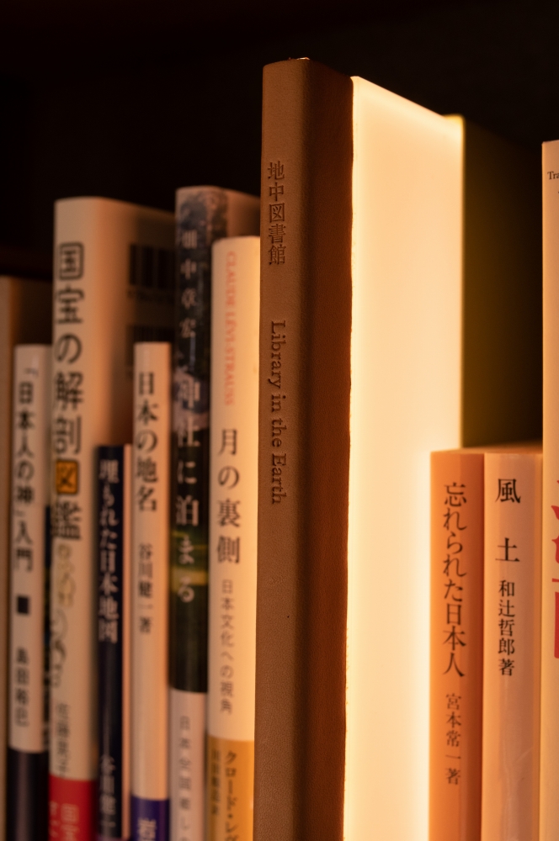
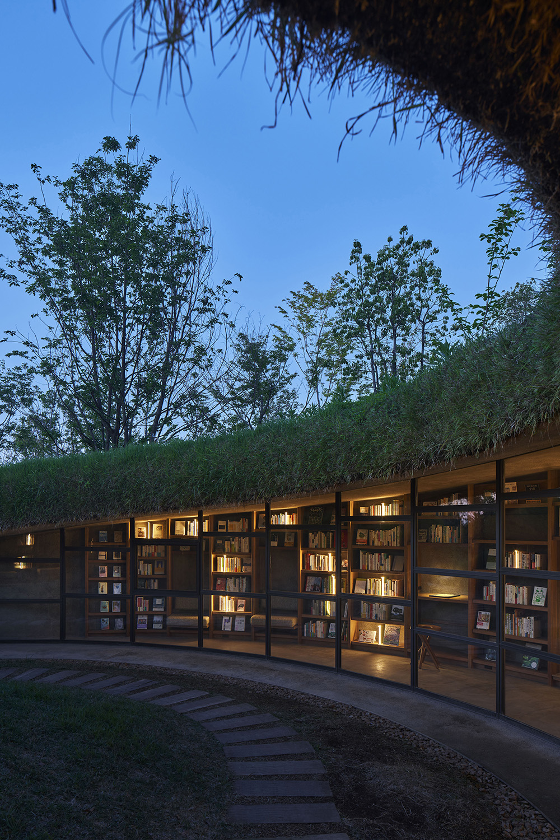
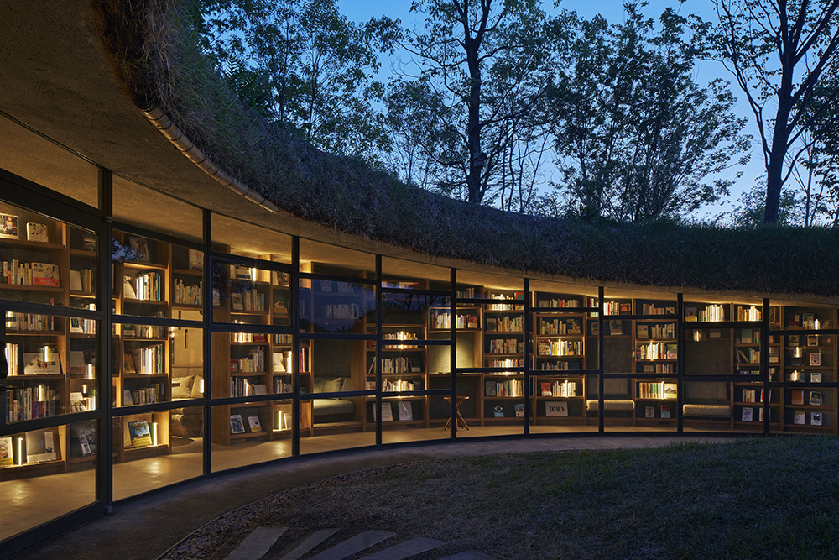
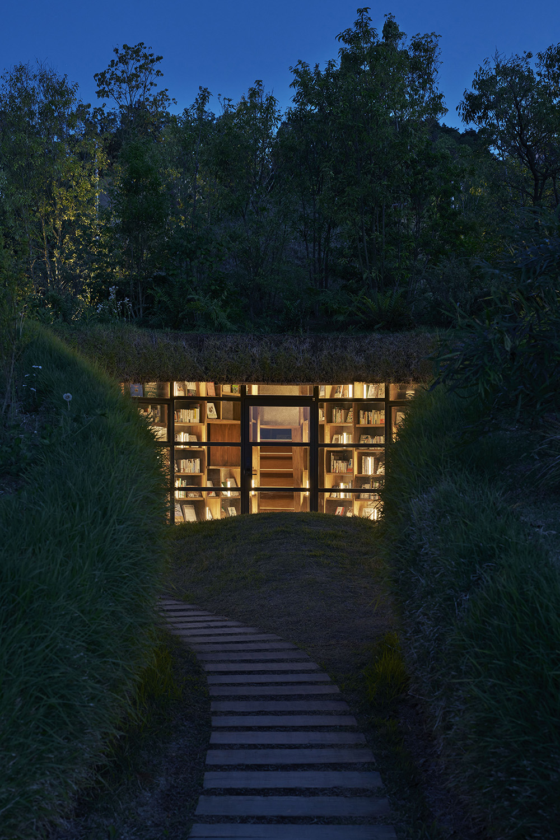
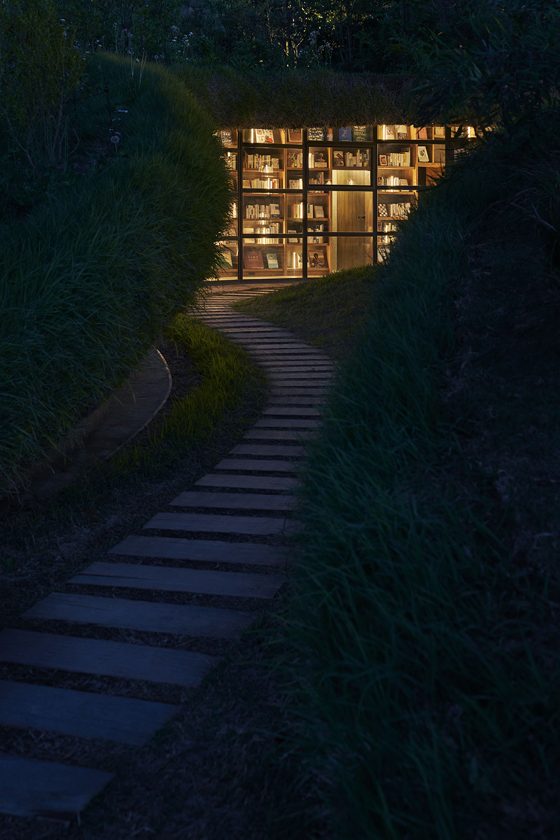
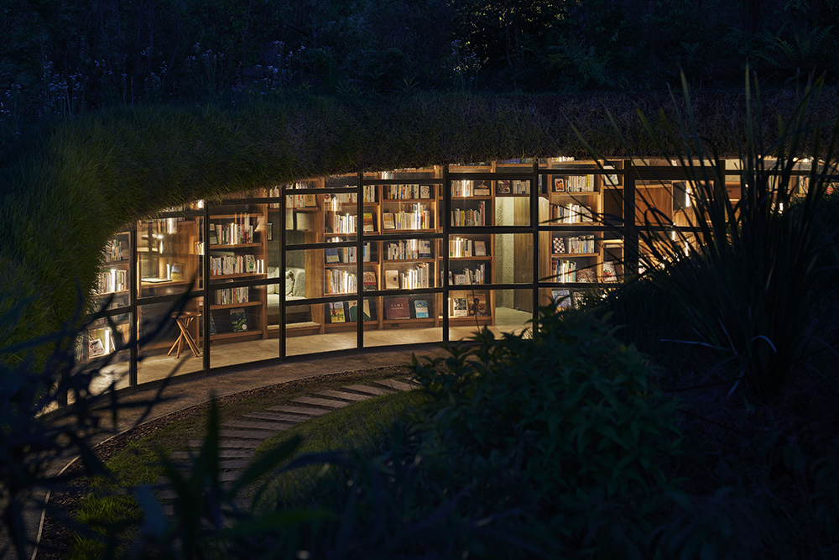
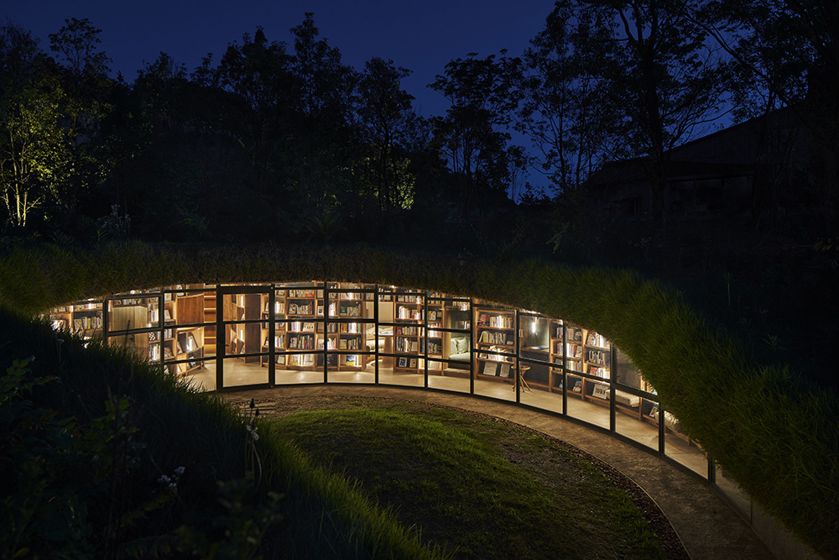
- Completion
- 2022.04
- Principal use
- Library
- Structure
- RC+T
- Site area
- 743㎡
- Total floor area
- 113㎡
- Building site
- 2503 Yana, Kisarazu, Chiba
- Structure design
- Kanebako Structural Engineers
- Construction
- SUMITOMO FORESTRY CO.,LTD.
- Landscape
- SOLSO
- Team
- Soichiro Takai, Takumi Shido, Ayami Hisa
- Architizer A+Awards 2025 Jury Winner in the Libraries category
