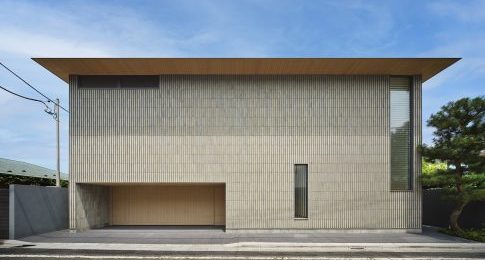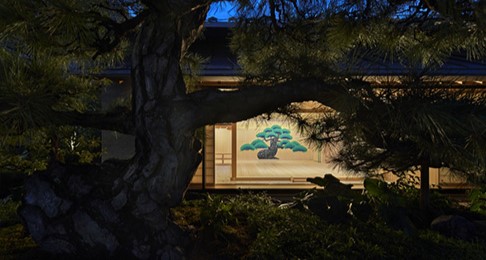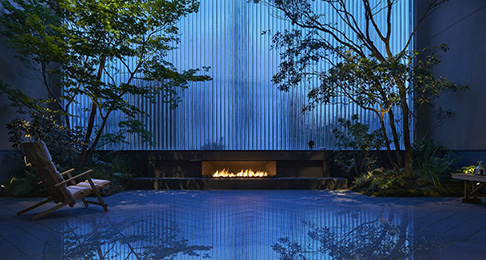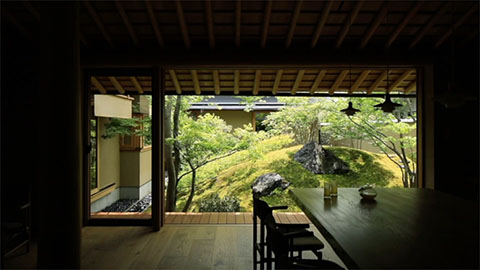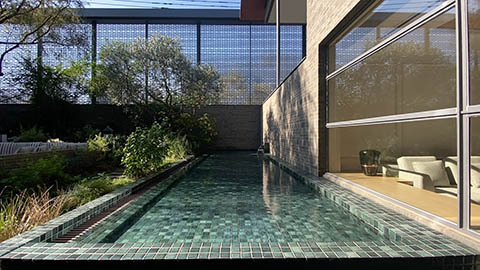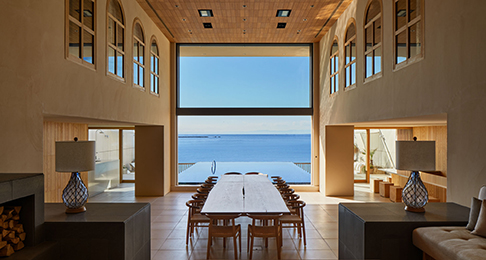Secret Garden
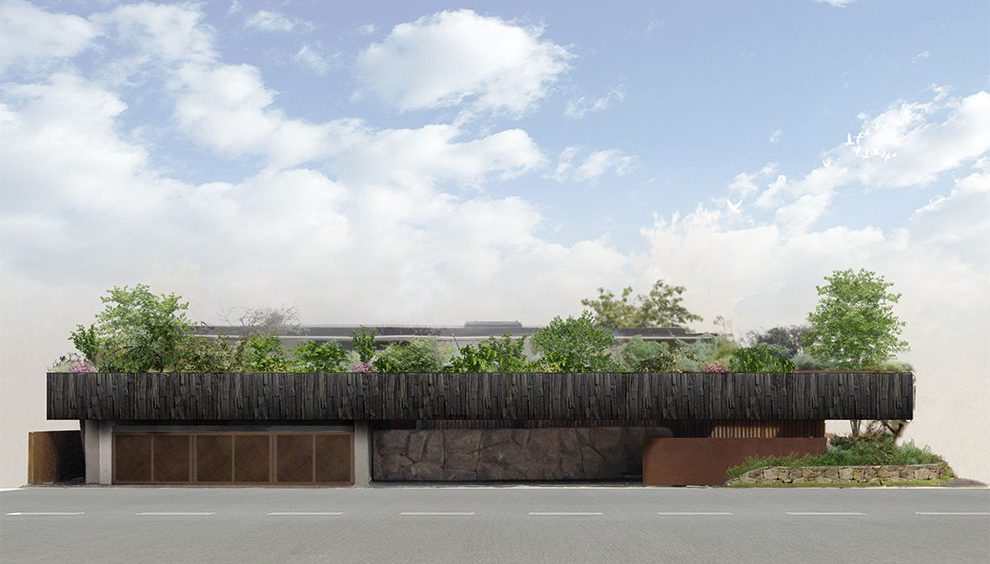
The guesthouse is located in the suburbs of Tokyo. In order to achieve high security, instead of building a prison-like wall around the site, we decided to elevate an artificial ground 35m by 35m with greenery on both the courtyard and street sides to buffer the periphery of the building from the surroundings. Underneath, custom-made optical glass blocks create a semi-transparent wall that blend in with the surroundings to allow the garden to emit its various expressions and radiance to the town throughout the year. In order to create an organic and continuous experience between the interior and exterior, the movement of “meandering” was also applied to the area inside of the artificial ground. As Katsura Imperial Villa connects the experiences by the “flying geese formation” without segmenting the gardens and buildings, we connected the garden (exterior) and the building by this movement of “meandering.” As one approaches, at each turn, a new wall appears in front and the wall textures become gradually softer—a rusty granite stone wall, a weathering steel wall that was gently curved by shipbuilding technology, and a plaster wall. As one meanders and walks deeper and deeper into the house, he or she would encounter face-to-face with attractive elements such as art, a stone basin, paintings, a fireplace with invitingly warm fire, a symbol tree in the garden, a seamless Calacatta marble kitchen counter, and furniture by Charlotte Perriand and Pierre Jeanneret. By employing the same materials and spatial structure both inside and outside, including the stacked horizontal slabs, expansive wood ceiling, eaves extending out to the garden, and the stone walls, the garden and interior space are unified in an organic relationship.
- Completion
- 2020
- Principal use
- Guest house
- Structure
- RC + S
- Site area
- 1,426㎡
- Total floor area
- 1,629㎡
- Building site
- Japan
- Structure design
- yAt Structural Design Office
- Contractor
- TODA
- Team
- Hirotoshi Koizumi, Shohei Hatori
